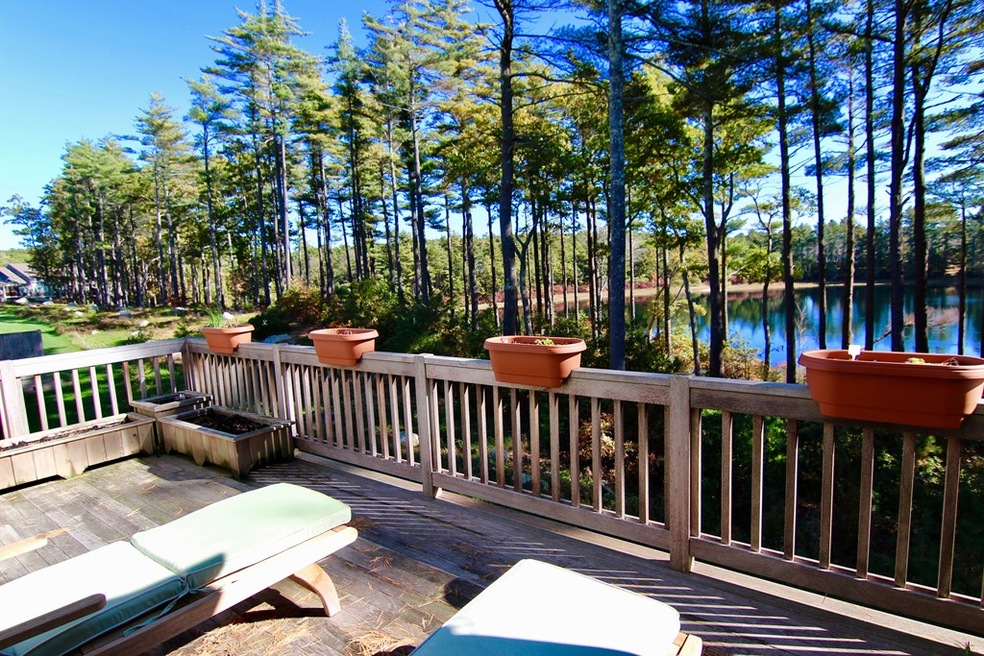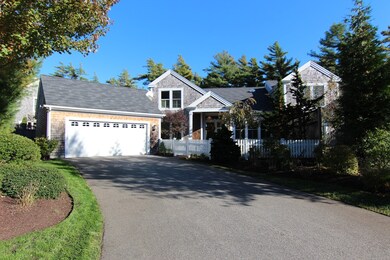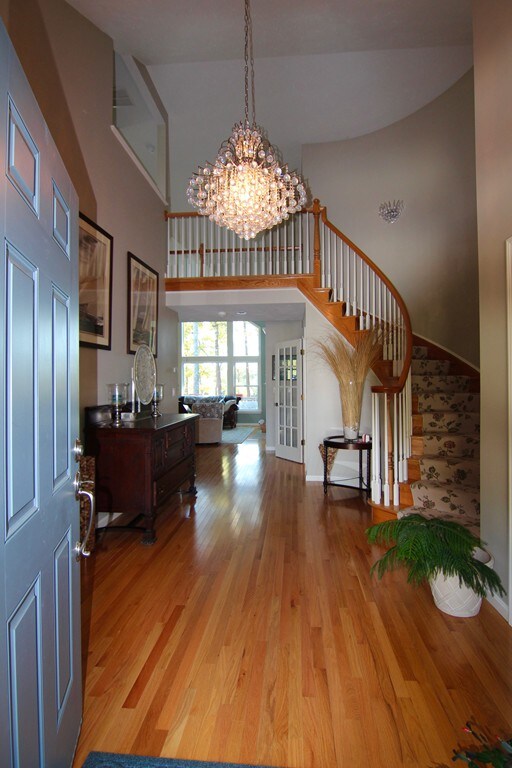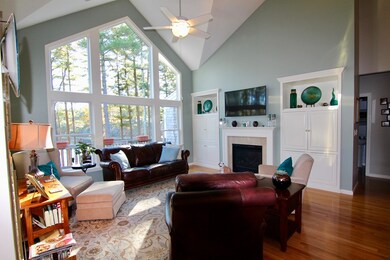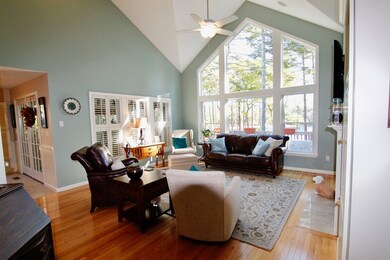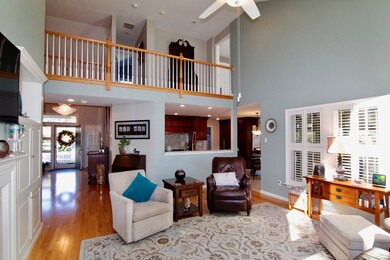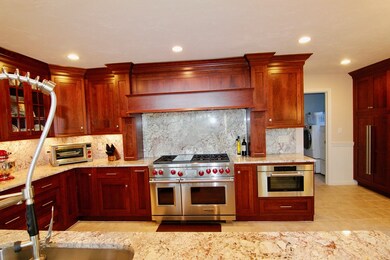
38 Hidden Cove Unit 38 Plymouth, MA 02360
The Pinehills NeighborhoodAbout This Home
As of January 2025Enjoy wonderful POND views in this "C" model located in beautiful Rebecca's Landing in The Pinehills. Custom built-ins in great room with huge windows to enjoy the pond view that takes your breath away! New high end kitchen with dining area, granite counter tops, Wolfe range, sub zero refrigerator, convection steam oven, a $3500 upgrade! This lovely home has two fireplaces with one located in the Master Bedroom Suite. Second level has a loft, 2 guest bedrooms and full bath. Entertaining is easy on the screened-in porch adjacent to the open floor plan and overlooking gorgeous views of the pond. The expanded lower level has a large walk-in cedar closet, great room, office, full bath and sliders to private yard. There is a hot tub off the lower level exercise room. This is one of the best locations on Clam Pudding Pond!
Last Agent to Sell the Property
Pinehills Brokerage Services LLC Listed on: 10/30/2017
Property Details
Home Type
Condominium
Est. Annual Taxes
$11,996
Year Built
2008
Lot Details
0
Listing Details
- Unit Level: 3
- Unit Placement: End
- Property Type: Condominium/Co-Op
- CC Type: Condo
- Style: Townhouse
- Year Round: Yes
- Restrictions: RV/Boat/Trailer
- Year Built Description: Actual
- Special Features: None
- Property Sub Type: Condos
- Year Built: 2008
Interior Features
- Has Basement: Yes
- Fireplaces: 2
- Primary Bathroom: Yes
- Number of Rooms: 11
- Amenities: Public Transportation, Shopping, Swimming Pool, Tennis Court, Walk/Jog Trails, Golf Course, Medical Facility
- Energy: Insulated Windows
- Flooring: Wood, Tile, Wall to Wall Carpet
- Insulation: Full
- Interior Amenities: Cable Available, French Doors
- Bedroom 2: Second Floor, 11X12
- Bedroom 3: Second Floor
- Bathroom #1: First Floor
- Bathroom #2: First Floor
- Bathroom #3: Second Floor
- Kitchen: First Floor, 10X11
- Laundry Room: First Floor
- Living Room: First Floor, 14X13
- Master Bedroom: First Floor, 17X12
- Master Bedroom Description: Fireplace, Ceiling - Cathedral, Ceiling Fan(s), Closet - Walk-in, Closet/Cabinets - Custom Built, Flooring - Hardwood
- Dining Room: First Floor, 12X12
- No Bedrooms: 3
- Full Bathrooms: 3
- Half Bathrooms: 1
- Oth1 Room Name: Study
- Oth1 Dscrp: Ceiling - Cathedral, Closet/Cabinets - Custom Built, Flooring - Hardwood, French Doors
- Oth1 Level: First Floor
- Oth2 Room Name: Foyer
- Oth2 Dscrp: Flooring - Hardwood
- Oth2 Level: First Floor
- Oth3 Room Name: Home Office
- Oth3 Dscrp: Closet/Cabinets - Custom Built, Flooring - Wall to Wall Carpet
- Oth3 Level: Basement
- Oth4 Room Name: Bathroom
- Oth4 Dscrp: Bathroom - With Tub & Shower, Flooring - Stone/Ceramic Tile
- Oth4 Level: Basement
- Oth5 Room Name: Game Room
- Oth5 Dscrp: Flooring - Wall to Wall Carpet, Recessed Lighting, Slider
- Oth5 Level: Basement
- Oth6 Room Name: Exercise Room
- Oth6 Dscrp: Exterior Access
- Oth6 Level: Basement
- No Living Levels: 3
- Main Lo: AN1114
- Main So: AN1114
Exterior Features
- Waterfront Property: Yes
- Construction: Frame
- Exterior: Wood
- Exterior Unit Features: Porch - Screened, Deck, Patio, Sprinkler System
- Waterfront: Pond
- Beach Ownership: Other (See Remarks)
- Waterview Flag: Yes
- Pool Description: Inground, Heated
Garage/Parking
- Garage Parking: Attached, Garage Door Opener
- Garage Spaces: 2
- Parking: Off-Street
- Parking Spaces: 4
Utilities
- Cooling Zones: 3
- Heat Zones: 3
- Hot Water: Natural Gas, Tank
- Utility Connections: for Gas Range, for Electric Dryer, Washer Hookup
- Sewer: Other (See Remarks)
- Water: Private Water
- Sewage District: PH
Condo/Co-op/Association
- Condominium Name: Rebecca's Landing
- Association Fee Includes: Master Insurance, Swimming Pool, Exterior Maintenance, Road Maintenance, Landscaping, Snow Removal, Tennis Court, Clubroom, Walking/Jogging Trails, Refuse Removal
- Association Pool: Yes
- Management: Professional - Off Site, Owner Association
- Pets Allowed: Yes
- No Units: 62
- Unit Building: 38
Fee Information
- Fee Interval: Monthly
Lot Info
- Assessor Parcel Number: M:078D B:226A L:0038-HC
- Zoning: RR
Multi Family
- Sq Ft Incl Bsmt: Yes
- Waterview: Pond
Ownership History
Purchase Details
Purchase Details
Purchase Details
Purchase Details
Home Financials for this Owner
Home Financials are based on the most recent Mortgage that was taken out on this home.Purchase Details
Purchase Details
Purchase Details
Home Financials for this Owner
Home Financials are based on the most recent Mortgage that was taken out on this home.Similar Homes in Plymouth, MA
Home Values in the Area
Average Home Value in this Area
Purchase History
| Date | Type | Sale Price | Title Company |
|---|---|---|---|
| Deed | -- | None Available | |
| Deed | -- | None Available | |
| Deed | -- | None Available | |
| Personal Reps Deed | -- | None Available | |
| Personal Reps Deed | -- | None Available | |
| Personal Reps Deed | -- | None Available | |
| Quit Claim Deed | -- | -- | |
| Quit Claim Deed | -- | -- | |
| Quit Claim Deed | -- | -- | |
| Not Resolvable | $815,000 | -- | |
| Quit Claim Deed | -- | -- | |
| Quit Claim Deed | -- | -- | |
| Quit Claim Deed | -- | -- | |
| Not Resolvable | $675,000 | -- | |
| Deed | $670,270 | -- | |
| Deed | $670,270 | -- |
Mortgage History
| Date | Status | Loan Amount | Loan Type |
|---|---|---|---|
| Previous Owner | $249,500 | No Value Available | |
| Previous Owner | $250,000 | Purchase Money Mortgage |
Property History
| Date | Event | Price | Change | Sq Ft Price |
|---|---|---|---|---|
| 01/13/2025 01/13/25 | Sold | $910,000 | -4.2% | $285 / Sq Ft |
| 12/23/2024 12/23/24 | Pending | -- | -- | -- |
| 12/16/2024 12/16/24 | For Sale | $950,000 | +16.6% | $298 / Sq Ft |
| 01/08/2018 01/08/18 | Sold | $815,000 | -6.3% | $257 / Sq Ft |
| 11/10/2017 11/10/17 | Pending | -- | -- | -- |
| 10/30/2017 10/30/17 | For Sale | $869,900 | -- | $274 / Sq Ft |
Tax History Compared to Growth
Tax History
| Year | Tax Paid | Tax Assessment Tax Assessment Total Assessment is a certain percentage of the fair market value that is determined by local assessors to be the total taxable value of land and additions on the property. | Land | Improvement |
|---|---|---|---|---|
| 2025 | $11,996 | $945,300 | $0 | $945,300 |
| 2024 | $12,028 | $934,600 | $0 | $934,600 |
| 2023 | $11,834 | $863,200 | $0 | $863,200 |
| 2022 | $11,992 | $777,200 | $0 | $777,200 |
| 2021 | $13,054 | $807,800 | $0 | $807,800 |
| 2020 | $12,619 | $771,800 | $0 | $771,800 |
| 2019 | $12,646 | $764,600 | $0 | $764,600 |
| 2018 | $12,022 | $730,400 | $0 | $730,400 |
| 2017 | $11,334 | $683,600 | $0 | $683,600 |
| 2016 | $11,044 | $678,800 | $0 | $678,800 |
| 2015 | $10,154 | $653,400 | $0 | $653,400 |
| 2014 | $9,918 | $655,500 | $0 | $655,500 |
Agents Affiliated with this Home
-
Lynne Morey

Seller's Agent in 2025
Lynne Morey
Coldwell Banker Realty - Plymouth
(508) 789-6333
12 in this area
281 Total Sales
-
Dawn Martin-Tubbs
D
Buyer's Agent in 2025
Dawn Martin-Tubbs
Conway - Hanover
1 in this area
9 Total Sales
-
Pinehills Resale Team
P
Seller's Agent in 2018
Pinehills Resale Team
Pinehills Brokerage Services LLC
(508) 209-2000
443 in this area
445 Total Sales
Map
Source: MLS Property Information Network (MLS PIN)
MLS Number: 72249190
APN: PLYM-000078-D000226A-000038-HC000000
- 29 Shinglewood
- 11 Red Leaf
- 17 Saddleback
- 116 Fairview Ln
- 29 Belltree
- 16 Boatwright's Loop
- 12 Belltree
- 28 Picket Fence
- 27 Cross Wind
- 35 Briarwood
- 14 Dorset Ln Unit 14
- 17 Cross Wind
- 31 Fox Hollow
- 6 Portico Way Unit 6
- 0 Canoe Landing
- 26 Portico Way Unit 26
- 71 Cottage Cove
- 22 Cottage Cove
- 116 Ryecroft
- 40 Canoe Landing
