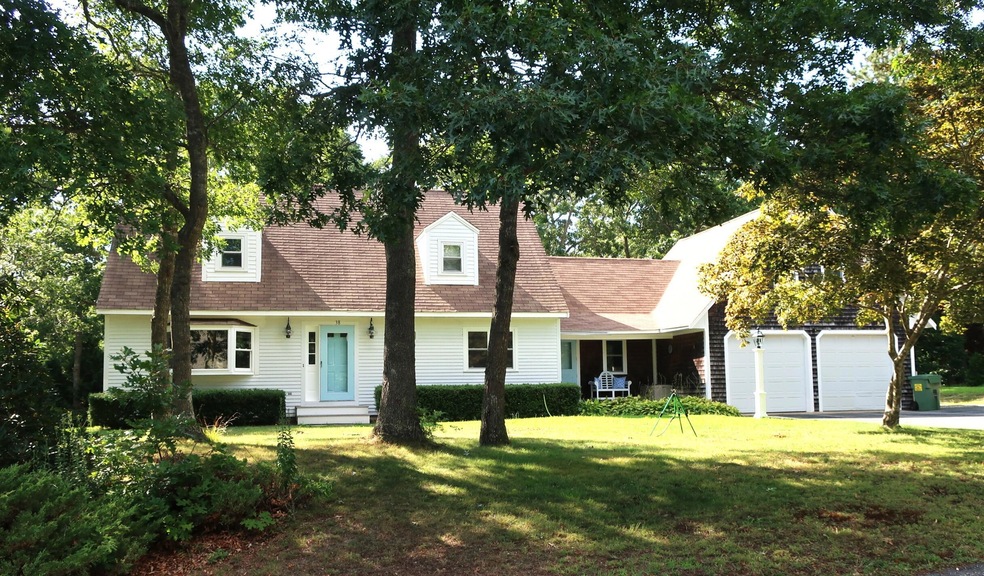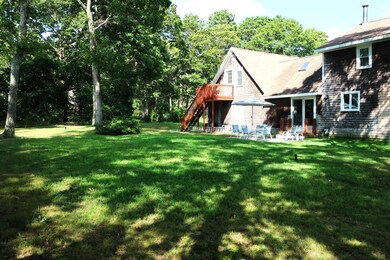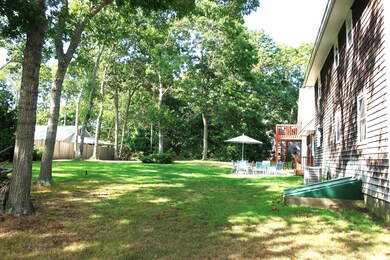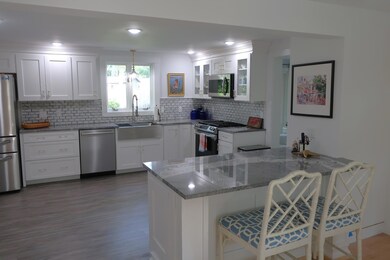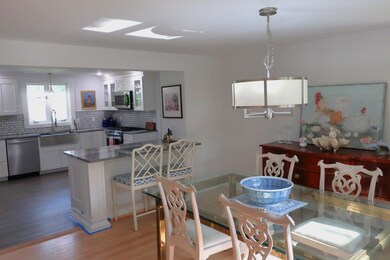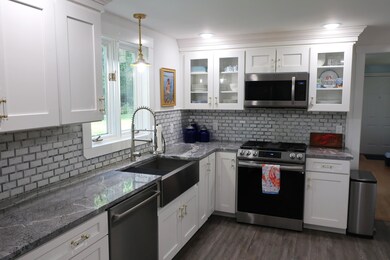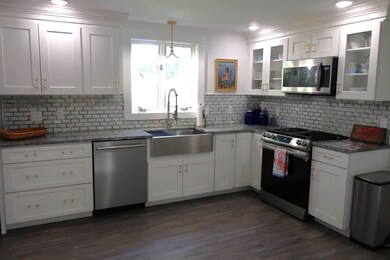
38 Hilltop Rd Mashpee, MA 02649
Highlights
- Community Beach Access
- Boat Dock
- Medical Services
- Mashpee High School Rated A-
- Tennis Courts
- Cape Cod Architecture
About This Home
As of November 2022You'll Love this Newly Renovated, Bright and Spacious Home Located in the Sought After Briarwood Neighborhood on the North Side of Johns Pond.The New Gourmet Kitchen Boasts Custom Cabinets, Granite Counter Tops and Carrera Marble Backsplash..Entertain in Style with Lots of Space Inside or Outside on the 1/2 Acre Level Yard.Relax in the Master Suite Complete with Walk In Closet and Full Bath.Your Family will Love the Private Association Beach with Dock and Boat Launch Just a Short Stroll Down the Street.Oversized 2 Car Garage with Separate Exterior Entrance to Finished Space Above for Office, Studio or Extra Guests!A Big Beautiful Home, Ready for a New Owner.
Home Details
Home Type
- Single Family
Est. Annual Taxes
- $3,456
Year Built
- Built in 1985
Lot Details
- 0.52 Acre Lot
- Lot Dimensions are 150 x 150
- Level Lot
- Cleared Lot
- Yard
- Property is zoned R5
HOA Fees
- $13 Monthly HOA Fees
Parking
- 2 Car Attached Garage
- Open Parking
- Off-Street Parking
Home Design
- Cape Cod Architecture
- Poured Concrete
- Shingle Roof
- Asphalt Roof
- Shingle Siding
- Clapboard
Interior Spaces
- 2,536 Sq Ft Home
- 1-Story Property
- Ceiling Fan
- Recessed Lighting
- Dining Area
Kitchen
- Breakfast Bar
- Gas Range
- Range Hood
- <<microwave>>
- Dishwasher
- Kitchen Island
Flooring
- Wood
- Carpet
- Vinyl
Bedrooms and Bathrooms
- 4 Bedrooms
- Primary bedroom located on second floor
- Linen Closet
- Walk-In Closet
- Primary Bathroom is a Full Bathroom
Laundry
- Laundry Room
- Laundry on main level
- Washer Hookup
Basement
- Basement Fills Entire Space Under The House
- Interior Basement Entry
Outdoor Features
- Tennis Courts
- Patio
- Porch
Location
- Property is near place of worship
- Property is near shops
Utilities
- Cooling System Mounted In Outer Wall Opening
- Forced Air Heating and Cooling System
- Gas Water Heater
- Private Sewer
Listing and Financial Details
- Assessor Parcel Number 41660
Community Details
Overview
- Briarwood Subdivision
Amenities
- Medical Services
- Common Area
Recreation
- Boat Dock
- Community Beach Access
- Beach
- Community Playground
Ownership History
Purchase Details
Home Financials for this Owner
Home Financials are based on the most recent Mortgage that was taken out on this home.Purchase Details
Purchase Details
Home Financials for this Owner
Home Financials are based on the most recent Mortgage that was taken out on this home.Similar Homes in Mashpee, MA
Home Values in the Area
Average Home Value in this Area
Purchase History
| Date | Type | Sale Price | Title Company |
|---|---|---|---|
| Quit Claim Deed | -- | None Available | |
| Quit Claim Deed | -- | None Available | |
| Not Resolvable | $433,778 | None Available |
Mortgage History
| Date | Status | Loan Amount | Loan Type |
|---|---|---|---|
| Previous Owner | $249,000 | No Value Available | |
| Previous Owner | $200,000 | No Value Available | |
| Previous Owner | $50,000 | No Value Available | |
| Previous Owner | $75,000 | No Value Available | |
| Previous Owner | $25,000 | No Value Available | |
| Previous Owner | $75,000 | No Value Available |
Property History
| Date | Event | Price | Change | Sq Ft Price |
|---|---|---|---|---|
| 11/18/2022 11/18/22 | Sold | $735,000 | -8.1% | $290 / Sq Ft |
| 09/14/2022 09/14/22 | Off Market | $799,999 | -- | -- |
| 08/13/2022 08/13/22 | For Sale | $799,999 | +84.4% | $315 / Sq Ft |
| 11/13/2020 11/13/20 | Sold | $433,778 | -3.6% | $197 / Sq Ft |
| 09/20/2020 09/20/20 | Pending | -- | -- | -- |
| 09/18/2020 09/18/20 | For Sale | $449,900 | -- | $205 / Sq Ft |
Tax History Compared to Growth
Tax History
| Year | Tax Paid | Tax Assessment Tax Assessment Total Assessment is a certain percentage of the fair market value that is determined by local assessors to be the total taxable value of land and additions on the property. | Land | Improvement |
|---|---|---|---|---|
| 2025 | $4,400 | $664,600 | $226,800 | $437,800 |
| 2024 | $3,949 | $614,200 | $206,200 | $408,000 |
| 2023 | $3,695 | $527,100 | $196,300 | $330,800 |
| 2022 | $3,517 | $430,500 | $159,600 | $270,900 |
| 2021 | $3,457 | $381,200 | $143,800 | $237,400 |
| 2020 | $3,366 | $370,300 | $138,300 | $232,000 |
| 2019 | $3,199 | $353,500 | $138,300 | $215,200 |
| 2018 | $3,024 | $339,000 | $132,300 | $206,700 |
| 2017 | $2,910 | $316,700 | $132,300 | $184,400 |
| 2016 | $2,806 | $303,700 | $132,300 | $171,400 |
| 2015 | $2,701 | $296,500 | $132,300 | $164,200 |
| 2014 | $2,760 | $293,900 | $132,000 | $161,900 |
Agents Affiliated with this Home
-
Kris Lippi
K
Seller's Agent in 2022
Kris Lippi
Get Listed Realty
(860) 595-2506
2 in this area
830 Total Sales
-
John Bowen

Buyer's Agent in 2022
John Bowen
Bowen Real Estate of Cape Cod
(508) 776-2246
16 in this area
71 Total Sales
-
Priscilla Geraghty

Seller's Agent in 2020
Priscilla Geraghty
Rand Atlantic Inc.
(508) 292-6596
13 in this area
110 Total Sales
-
M
Buyer's Agent in 2020
Member Non
cci.unknownoffice
Map
Source: Cape Cod & Islands Association of REALTORS®
MLS Number: 22204299
APN: MASH-000041-000066
- 311 Hooppole Rd
- 66 Highland St
- 7 Nicklaus Way
- 115 Pine Hill Blvd Unit 347
- 115 Pine Hill Blvd
- 3 Tri-Town Cir
- 181 Leisure Green Dr
- 4 N Ridge Rd Unit 431
- 4 N Ridge Rd
- 84 Hooppole Rd
- 22 Country Club Ln
- 15 Pebble Beach Ave Unit 2005-103
- 15 Pebble Beach Ave
- 83 Pond Cir
- 9 Pebble Beach Ave
- 151 Leisure Green Dr N Unit 750
- 151 Leisure Green Dr N
- 19 Longwood Rd Unit 243
- 19 Longwood Rd
- 118 Pond Cir
