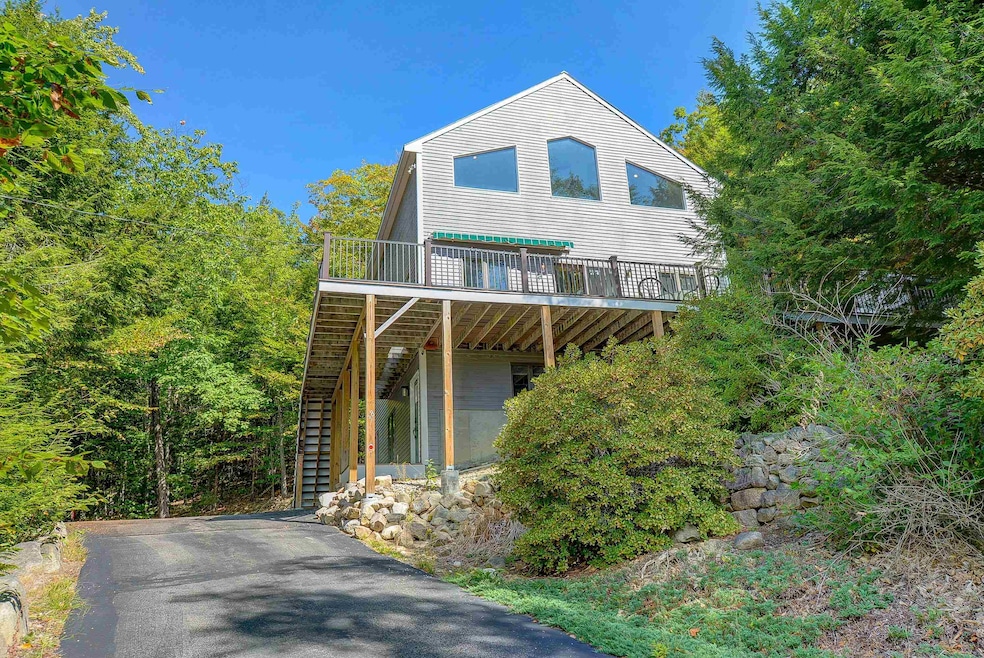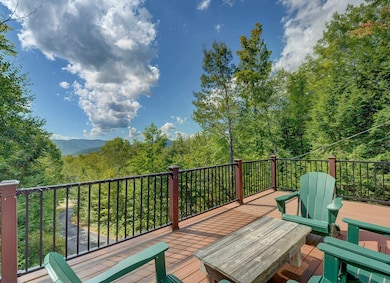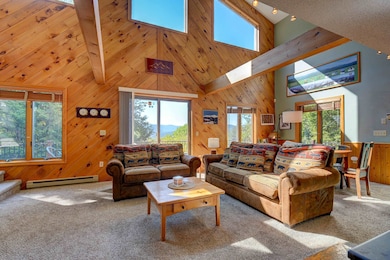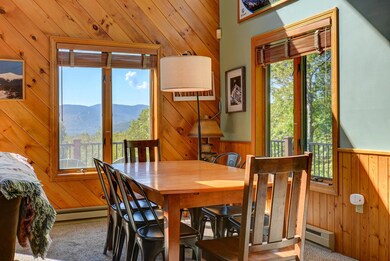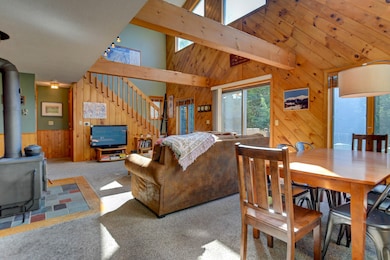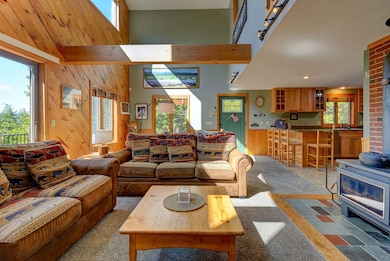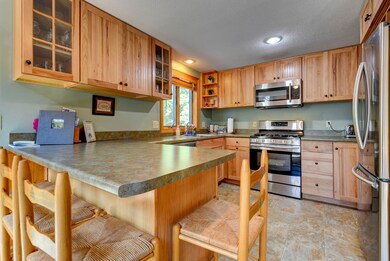38 Iron Ledge Rd Bartlett, NH 03838
Estimated payment $4,095/month
Highlights
- Primary Bedroom Suite
- Mountain View
- Deck
- 1.75 Acre Lot
- Chalet
- Property is near forest
About This Home
Welcome to 38 Iron Ledge Road, a warm and inviting mountain retreat with direct views of Attitash Mountain and convenient access to the best of the White Mountains. This charming home features 2 bedrooms on the upper level, 1 bedroom on the main level, and 2 bonus rooms on the finished lower level, with each level accompanied by a 3⁄4 or full bathroom. Beyond the open-concept kitchen/living/dining area is an oversized deck, ideal for entertaining or simply taking in the mountain views. Pine board walls and a cozy woodstove create that classic mountain-home ambiance - bonus is that it’s set off the cul-de-sac surrounded by acres of untouched land, creating a peaceful and private retreat. The home has a proven track record as a successful short-term rental and it's being sold mostly furnished, making this property ideal for investors or those seeking a vacation getaway with income potential that's ready to be made. Don’t miss your chance to own in Glen Ledge, one of Bartlett’s most sought-after neighborhoods!
Listing Agent
KW Coastal and Lakes & Mountains Realty/N Conway License #075047 Listed on: 09/09/2025

Home Details
Home Type
- Single Family
Est. Annual Taxes
- $2,905
Year Built
- Built in 1987
Lot Details
- 1.75 Acre Lot
- Wooded Lot
- Property is zoned 05-Town Res Dist A
Home Design
- Chalet
- Concrete Foundation
- Wood Frame Construction
- Asphalt Shingled Roof
Interior Spaces
- Property has 2 Levels
- Woodwork
- Cathedral Ceiling
- Ceiling Fan
- Natural Light
- Open Floorplan
- Living Room
- Dining Room
- Bonus Room
- Mountain Views
Kitchen
- Gas Range
- Microwave
- Dishwasher
Flooring
- Carpet
- Laminate
- Tile
- Vinyl
Bedrooms and Bathrooms
- 3 Bedrooms
- Primary Bedroom Suite
Laundry
- Dryer
- Washer
Finished Basement
- Walk-Out Basement
- Basement Fills Entire Space Under The House
- Interior Basement Entry
Parking
- Driveway
- Paved Parking
Outdoor Features
- Deck
- Shed
Schools
- Josiah Bartlett Elementary School
- Josiah Bartlett Middle School
- A. Crosby Kennett Sr. High School
Utilities
- Mini Split Air Conditioners
- Forced Air Heating System
- 200+ Amp Service
- Water Heater
- Septic Tank
- Leach Field
- Cable TV Available
Additional Features
- Green Energy Fireplace or Wood Stove
- Property is near forest
Listing and Financial Details
- Legal Lot and Block 6 / 50
- Assessor Parcel Number 2GLENL
Map
Home Values in the Area
Average Home Value in this Area
Tax History
| Year | Tax Paid | Tax Assessment Tax Assessment Total Assessment is a certain percentage of the fair market value that is determined by local assessors to be the total taxable value of land and additions on the property. | Land | Improvement |
|---|---|---|---|---|
| 2024 | $2,692 | $482,500 | $161,600 | $320,900 |
| 2023 | $2,490 | $482,500 | $161,600 | $320,900 |
| 2022 | $2,398 | $482,500 | $161,600 | $320,900 |
| 2021 | $2,453 | $257,400 | $115,000 | $142,400 |
| 2020 | $2,486 | $257,400 | $115,000 | $142,400 |
| 2019 | $2,404 | $257,400 | $115,000 | $142,400 |
| 2018 | $2,350 | $257,400 | $115,000 | $142,400 |
| 2016 | $2,553 | $268,700 | $129,100 | $139,600 |
| 2015 | $2,563 | $268,700 | $129,100 | $139,600 |
| 2014 | $2,631 | $268,700 | $129,100 | $139,600 |
| 2010 | $2,563 | $280,100 | $97,500 | $182,600 |
Property History
| Date | Event | Price | List to Sale | Price per Sq Ft | Prior Sale |
|---|---|---|---|---|---|
| 11/12/2025 11/12/25 | For Sale | $750,000 | 0.0% | $376 / Sq Ft | |
| 10/25/2025 10/25/25 | Off Market | $750,000 | -- | -- | |
| 10/03/2025 10/03/25 | Price Changed | $750,000 | -3.2% | $376 / Sq Ft | |
| 09/09/2025 09/09/25 | For Sale | $775,000 | +121.4% | $389 / Sq Ft | |
| 04/22/2019 04/22/19 | Sold | $350,000 | +1.4% | $203 / Sq Ft | View Prior Sale |
| 03/16/2019 03/16/19 | Pending | -- | -- | -- | |
| 03/10/2019 03/10/19 | For Sale | $345,000 | -- | $200 / Sq Ft |
Purchase History
| Date | Type | Sale Price | Title Company |
|---|---|---|---|
| Warranty Deed | $350,000 | -- | |
| Deed | $330,000 | -- |
Mortgage History
| Date | Status | Loan Amount | Loan Type |
|---|---|---|---|
| Open | $315,000 | No Value Available | |
| Previous Owner | $200,000 | Purchase Money Mortgage |
Source: PrimeMLS
MLS Number: 5060480
APN: BART-000002G-L000000E-N000050L-000006
- 24 N Ledge Rd
- 201 Glen Ledge Rd
- 15 Ridgewood Rd
- 7 Goodrich Falls Rd
- 58 Christmas Mountain Rd
- 6 River Run Dr Unit Q
- 3 River Run Dr Unit A
- 2 River Run Dr Unit C
- 30 Christmas Mountain Rd Unit H30
- 65 Mittenwald Strasse
- 25 Linderhof Strauss Rd
- P61 Christmas Mountain Rd Unit P61
- 49 Main St
- Lot 49 Mittenwald Strasse
- 19 Marsden Dr
- 365 New Hampshire 16
- 10 Evergreen Trail Unit 1A
- 82 Wentworth Hall
- 4 Evergreen Trail Unit 1B
- 42 Carter Notch Rd
- 290 Glen Ledge Rd
- 1 Whispering Brook Rd Unit 1
- 46 Linderhof Golf Course Rd Unit D4
- 284 Tin Mine Rd
- 20 Emery Ln Unit 4
- 1 Eagle Ridge Rd Unit 1
- 176 Echo Acres Rd
- 1552 White Mountain Hwy
- 30 Middle Shore Dr
- 11 Brookstone Ln
- 415 Modock Hill Rd
- 203 Brownfield Rd
- 201 White Mountain Hwy
- 15 W Branch Rd
- 182 W Shore Dr
- 28 Tyler Spring Way Unit 20
- 20 Yellow Birch Cir Unit SI FL3-ID1262028P
- 4 Legassie St
- 216 Glen Ave
- 51 Pollard Rd Unit 4
Ask me questions while you tour the home.
