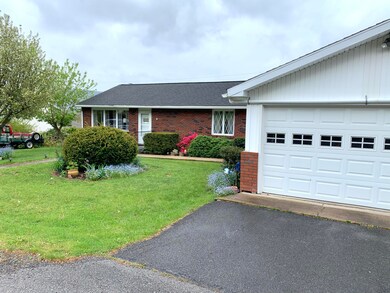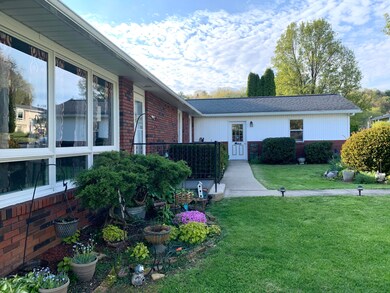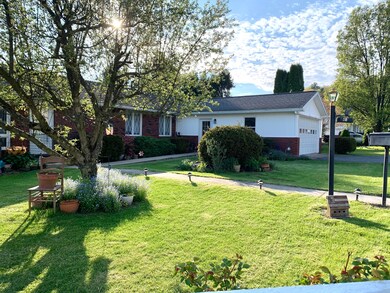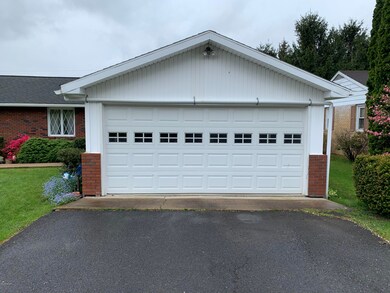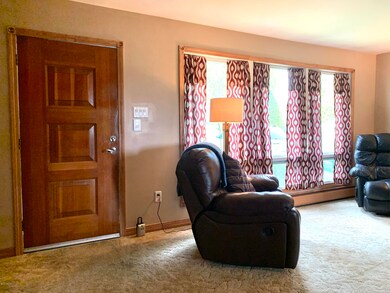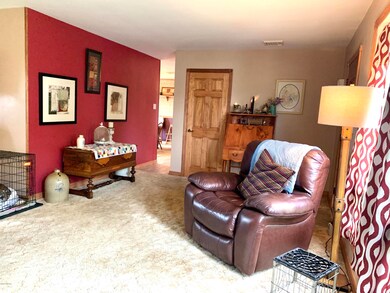
38 Linnet Ln Lock Haven, PA 17745
Highlights
- Deck
- Fenced Yard
- Patio
- Formal Dining Room
- 1 Car Attached Garage
- Central Air
About This Home
As of July 2020Move in ready, spacious four bedroom three bath ranch home nestled in the Garden Terrace development. This home offers a nice open floor plan, master bath, formal dining room, garage, new deck off the dining room, small fenced in yard for your fur babies, and a workshop in the basement. Conveniently located minutes from Lock Haven, yet far enough away from the hustle and bustle of city life. Call Jodi Embick at (570)337-2345 to tour today.
Last Agent to Sell the Property
Jodi Embick
SWC Realty License #RS323566 Listed on: 05/11/2020
Home Details
Home Type
- Single Family
Est. Annual Taxes
- $3,279
Year Built
- Built in 1965
Lot Details
- 7,841 Sq Ft Lot
- Fenced Yard
- Level Lot
Parking
- 1 Car Attached Garage
Home Design
- Brick Exterior Construction
- Block Foundation
- Frame Construction
- Shingle Roof
Interior Spaces
- 1-Story Property
- Ceiling Fan
- Wood Burning Fireplace
- Formal Dining Room
- Scuttle Attic Hole
Kitchen
- Range<<rangeHoodToken>>
- <<builtInMicrowave>>
- Dishwasher
Flooring
- Wall to Wall Carpet
- Laminate
Bedrooms and Bathrooms
- 4 Bedrooms
Laundry
- Dryer
- Washer
Outdoor Features
- Deck
- Patio
Utilities
- Central Air
- Heating System Uses Oil
- Hot Water Heating System
Community Details
- Property has a Home Owners Association
- Garden Terrace Subdivision
Listing and Financial Details
- Assessor Parcel Number ID 1C-B -0005
Ownership History
Purchase Details
Home Financials for this Owner
Home Financials are based on the most recent Mortgage that was taken out on this home.Purchase Details
Home Financials for this Owner
Home Financials are based on the most recent Mortgage that was taken out on this home.Similar Homes in Lock Haven, PA
Home Values in the Area
Average Home Value in this Area
Purchase History
| Date | Type | Sale Price | Title Company |
|---|---|---|---|
| Deed | $179,900 | None Available | |
| Deed | $140,000 | None Available |
Mortgage History
| Date | Status | Loan Amount | Loan Type |
|---|---|---|---|
| Open | $143,920 | New Conventional |
Property History
| Date | Event | Price | Change | Sq Ft Price |
|---|---|---|---|---|
| 07/18/2023 07/18/23 | Off Market | $179,900 | -- | -- |
| 07/18/2023 07/18/23 | Off Market | $140,000 | -- | -- |
| 07/01/2020 07/01/20 | Sold | $179,900 | 0.0% | $95 / Sq Ft |
| 05/15/2020 05/15/20 | Pending | -- | -- | -- |
| 05/11/2020 05/11/20 | For Sale | $179,900 | +28.5% | $95 / Sq Ft |
| 03/31/2017 03/31/17 | Sold | $140,000 | -6.6% | $82 / Sq Ft |
| 02/15/2017 02/15/17 | Pending | -- | -- | -- |
| 12/16/2016 12/16/16 | For Sale | $149,900 | -- | $87 / Sq Ft |
Tax History Compared to Growth
Tax History
| Year | Tax Paid | Tax Assessment Tax Assessment Total Assessment is a certain percentage of the fair market value that is determined by local assessors to be the total taxable value of land and additions on the property. | Land | Improvement |
|---|---|---|---|---|
| 2025 | $3,475 | $141,200 | $20,400 | $120,800 |
| 2024 | $3,403 | $141,200 | $20,400 | $120,800 |
| 2023 | $3,255 | $141,200 | $20,400 | $120,800 |
| 2022 | $3,255 | $141,200 | $20,400 | $120,800 |
| 2021 | $3,276 | $141,200 | $20,400 | $120,800 |
| 2020 | $3,279 | $141,200 | $0 | $0 |
| 2019 | $3,073 | $141,200 | $0 | $0 |
| 2018 | $3,010 | $141,200 | $0 | $0 |
| 2017 | $3,203 | $152,400 | $0 | $0 |
| 2016 | $2,924 | $152,400 | $0 | $0 |
| 2015 | $2,837 | $152,400 | $0 | $0 |
| 2014 | $2,830 | $152,400 | $0 | $0 |
Agents Affiliated with this Home
-
J
Seller's Agent in 2020
Jodi Embick
SWC Realty
-
Brady Carnahan

Buyer's Agent in 2020
Brady Carnahan
SWC Realty
(570) 295-8233
134 Total Sales
-
D
Seller's Agent in 2017
Deborah Williams
RE/MAX
Map
Source: West Branch Valley Association of REALTORS®
MLS Number: WB-90030
APN: 036-18831
- 204 E Hillside Dr
- 201 Richey St
- 25 Arch St
- 16 Forest Dr
- 214 Walton Rd
- 16 Lenape Trail
- 6365 Riverside Terrace
- 2030 Coudersport Pike
- 726 E Main St
- 631 Jordans Alley
- 6 Cedar Crest Dr
- 338 E Bald Eagle St
- 200 E Bald Eagle St
- 55 W Main St
- 45 W Bald Eagle St
- 345 W Main St
- 439 W Main St
- 0 Pennsylvania 120
- 310 W Clinton St
- 550 W Main St

