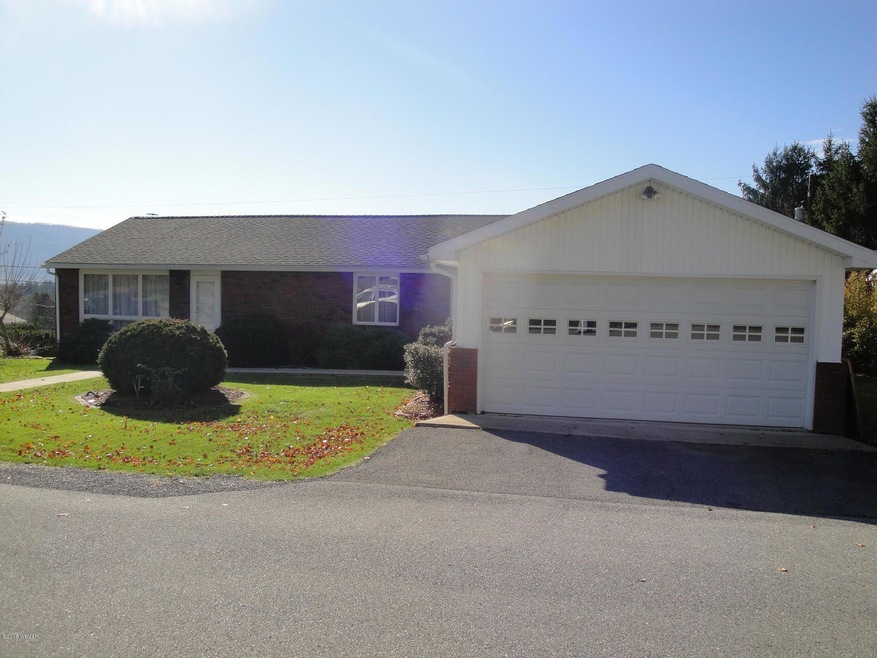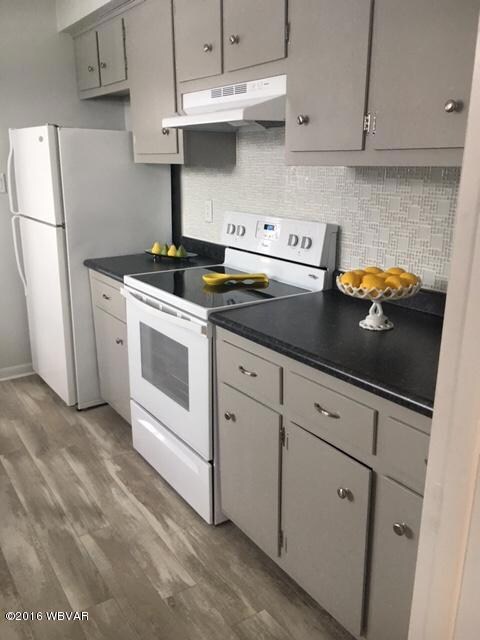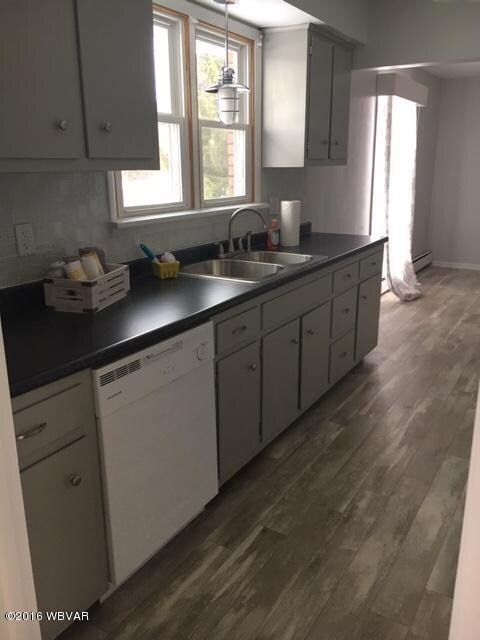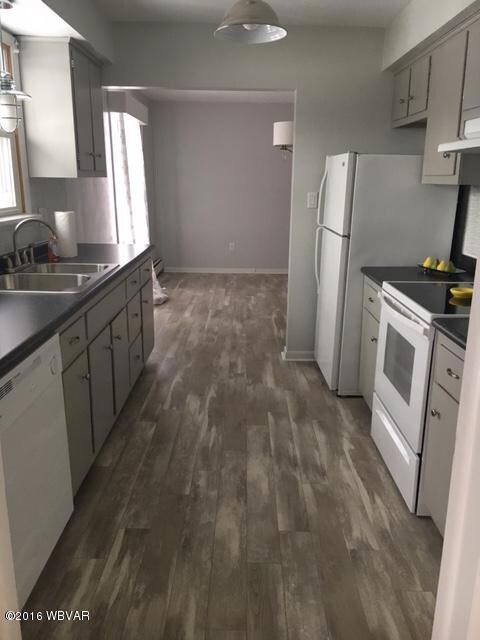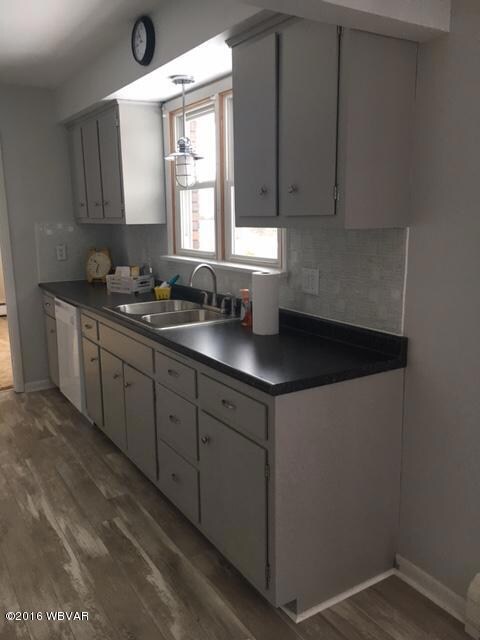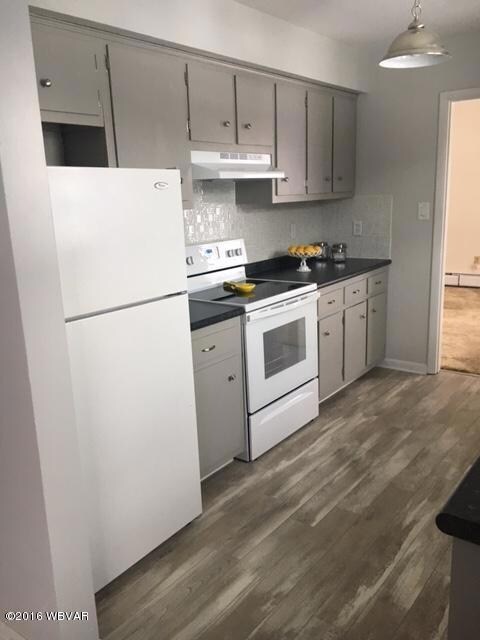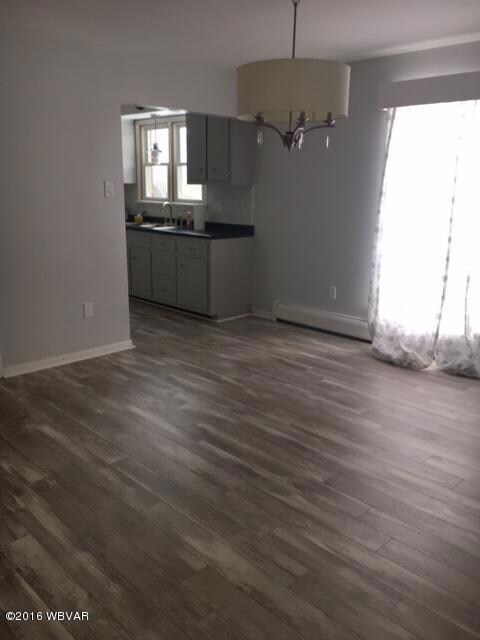
38 Linnet Ln Lock Haven, PA 17745
Highlights
- Covered patio or porch
- Dehumidifier
- Hot Water Heating System
- Formal Dining Room
- Ceiling Fan
- Replacement Windows
About This Home
As of July 2020Four bedroom, 2.5 bath ranch style home in Lock Haven. Attached garage, new carpet in bedrooms, and new flooring in kitchen and dining area. Central Air. Convenient 1 floor living in a low traffic area perfect for what you have been looking for! Call Deb Williams at 570-321-1022 for your personal showing today!
Last Agent to Sell the Property
Deborah Williams
RE/MAX WEST BRANCH License #AB051630L Listed on: 12/16/2016
Home Details
Home Type
- Single Family
Est. Annual Taxes
- $2,861
Year Built
- Built in 1965
Lot Details
- 7,841 Sq Ft Lot
- Level Lot
Home Design
- Brick Exterior Construction
- Block Foundation
- Shingle Roof
- Block Exterior
Interior Spaces
- 1,716 Sq Ft Home
- 1-Story Property
- Ceiling Fan
- Wood Burning Fireplace
- Replacement Windows
- Formal Dining Room
- Scuttle Attic Hole
Kitchen
- Range<<rangeHoodToken>>
- Dishwasher
Flooring
- Wall to Wall Carpet
- Laminate
Bedrooms and Bathrooms
- 4 Bedrooms
Laundry
- Dryer
- Washer
Basement
- Walk-Out Basement
- Basement Fills Entire Space Under The House
- Block Basement Construction
Parking
- Garage
- Garage Door Opener
Outdoor Features
- Covered patio or porch
Utilities
- Dehumidifier
- Central Air
- Hot Water Heating System
- 101 to 200 Amp Service
Listing and Financial Details
- Assessor Parcel Number 1C-B-0005
Ownership History
Purchase Details
Home Financials for this Owner
Home Financials are based on the most recent Mortgage that was taken out on this home.Purchase Details
Home Financials for this Owner
Home Financials are based on the most recent Mortgage that was taken out on this home.Similar Homes in Lock Haven, PA
Home Values in the Area
Average Home Value in this Area
Purchase History
| Date | Type | Sale Price | Title Company |
|---|---|---|---|
| Deed | $179,900 | None Available | |
| Deed | $140,000 | None Available |
Mortgage History
| Date | Status | Loan Amount | Loan Type |
|---|---|---|---|
| Open | $143,920 | New Conventional |
Property History
| Date | Event | Price | Change | Sq Ft Price |
|---|---|---|---|---|
| 07/18/2023 07/18/23 | Off Market | $179,900 | -- | -- |
| 07/18/2023 07/18/23 | Off Market | $140,000 | -- | -- |
| 07/01/2020 07/01/20 | Sold | $179,900 | 0.0% | $95 / Sq Ft |
| 05/15/2020 05/15/20 | Pending | -- | -- | -- |
| 05/11/2020 05/11/20 | For Sale | $179,900 | +28.5% | $95 / Sq Ft |
| 03/31/2017 03/31/17 | Sold | $140,000 | -6.6% | $82 / Sq Ft |
| 02/15/2017 02/15/17 | Pending | -- | -- | -- |
| 12/16/2016 12/16/16 | For Sale | $149,900 | -- | $87 / Sq Ft |
Tax History Compared to Growth
Tax History
| Year | Tax Paid | Tax Assessment Tax Assessment Total Assessment is a certain percentage of the fair market value that is determined by local assessors to be the total taxable value of land and additions on the property. | Land | Improvement |
|---|---|---|---|---|
| 2025 | $3,475 | $141,200 | $20,400 | $120,800 |
| 2024 | $3,403 | $141,200 | $20,400 | $120,800 |
| 2023 | $3,255 | $141,200 | $20,400 | $120,800 |
| 2022 | $3,255 | $141,200 | $20,400 | $120,800 |
| 2021 | $3,276 | $141,200 | $20,400 | $120,800 |
| 2020 | $3,279 | $141,200 | $0 | $0 |
| 2019 | $3,073 | $141,200 | $0 | $0 |
| 2018 | $3,010 | $141,200 | $0 | $0 |
| 2017 | $3,203 | $152,400 | $0 | $0 |
| 2016 | $2,924 | $152,400 | $0 | $0 |
| 2015 | $2,837 | $152,400 | $0 | $0 |
| 2014 | $2,830 | $152,400 | $0 | $0 |
Agents Affiliated with this Home
-
J
Seller's Agent in 2020
Jodi Embick
SWC Realty
-
Brady Carnahan

Buyer's Agent in 2020
Brady Carnahan
SWC Realty
(570) 295-8233
134 Total Sales
-
D
Seller's Agent in 2017
Deborah Williams
RE/MAX
Map
Source: West Branch Valley Association of REALTORS®
MLS Number: WB-79455
APN: 036-18831
- 204 E Hillside Dr
- 201 Richey St
- 25 Arch St
- 16 Forest Dr
- 214 Walton Rd
- 16 Lenape Trail
- 6365 Riverside Terrace
- 2030 Coudersport Pike
- 726 E Main St
- 631 Jordans Alley
- 6 Cedar Crest Dr
- 338 E Bald Eagle St
- 200 E Bald Eagle St
- 55 W Main St
- 45 W Bald Eagle St
- 345 W Main St
- 439 W Main St
- 0 Pennsylvania 120
- 310 W Clinton St
- 550 W Main St
