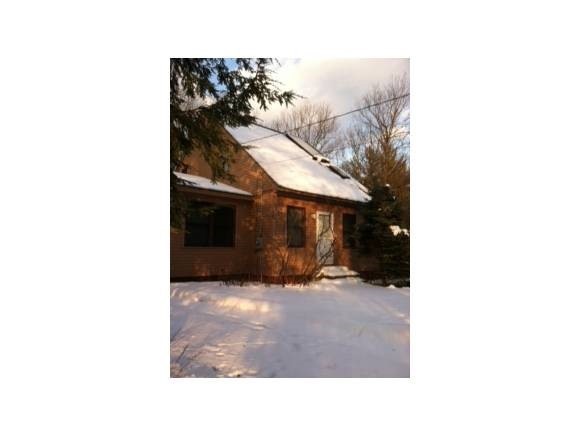38 Little Pond Rd Concord, NH 03301
North End NeighborhoodHighlights
- Sauna
- 1.79 Acre Lot
- Countryside Views
- RV Access or Parking
- Cape Cod Architecture
- Wood Burning Stove
About This Home
As of December 2021This home is most unique in its layout and design. Built by Steve Booth in 1996 with the concept of sustainability in all its features. It is facing South to capture sunlight and the back of the house is built into the hill for a greater insulating factor. Very well insulated with thermal windows and also has a solar collector on the roof providing energy for the hot water. Open concept on the first floor with kitchen, dining area and living room. First floor Master bedroom with full bath. Also first floor utility room with washer and dryer. Various types of wooden floor though out the house.Kitchen has an island with all custom made cabinets -lots of space for storage. Bedrooms have closets that extend an entire wall. Unique loft area at top of stairs on the second floor. Basement is partially finished with a bedroom, sitting area and 3/4 bath. Basement space would make a perfect in-law apartment with a separate entrance from the outside.
Last Agent to Sell the Property
Mary-Jane Bergman
BHHS Verani Concord Brokerage Phone: 603-491-3572 License #054086

Home Details
Home Type
- Single Family
Est. Annual Taxes
- $10,874
Year Built
- Built in 1996
Lot Details
- 1.79 Acre Lot
- Cul-De-Sac
- Landscaped
- Level Lot
- Wooded Lot
- Garden
- Property is zoned RS
Parking
- 2 Car Direct Access Garage
- Dry Walled Garage
- Automatic Garage Door Opener
- Driveway
- RV Access or Parking
Home Design
- Cape Cod Architecture
- Concrete Foundation
- Wood Frame Construction
- Architectural Shingle Roof
- Fiberglass Roof
- Clap Board Siding
- Marble or Granite Building Materials
Interior Spaces
- 2-Story Property
- Cathedral Ceiling
- Skylights
- Wood Burning Stove
- Window Screens
- Dining Area
- Sauna
- Countryside Views
- Home Security System
Kitchen
- Electric Cooktop
- Range Hood
- Microwave
- Dishwasher
- Kitchen Island
Flooring
- Softwood
- Vinyl
Bedrooms and Bathrooms
- 3 Bedrooms
- Main Floor Bedroom
- En-Suite Primary Bedroom
- In-Law or Guest Suite
- Bathroom on Main Level
- Bathtub
Laundry
- Laundry on main level
- Dryer
- Washer
Partially Finished Basement
- Heated Basement
- Walk-Out Basement
- Basement Fills Entire Space Under The House
- Connecting Stairway
- Basement Storage
- Natural lighting in basement
Accessible Home Design
- Grab Bar In Bathroom
- Accessible Common Area
- Handicap Modified
- Doors are 32 inches wide or more
- Hard or Low Nap Flooring
- Accessible Parking
Eco-Friendly Details
- Solar Water Heater
- Solar Heating System
Outdoor Features
- Enclosed patio or porch
Utilities
- Dehumidifier
- Heat Exchanger
- Hot Water Heating System
- Heating System Uses Gas
- Heating System Uses Wood
- 200+ Amp Service
- Septic Tank
- Private Sewer
- Leach Field
Listing and Financial Details
- Legal Lot and Block 1 / 3
Ownership History
Purchase Details
Home Financials for this Owner
Home Financials are based on the most recent Mortgage that was taken out on this home.Purchase Details
Home Financials for this Owner
Home Financials are based on the most recent Mortgage that was taken out on this home.Map
Home Values in the Area
Average Home Value in this Area
Purchase History
| Date | Type | Sale Price | Title Company |
|---|---|---|---|
| Warranty Deed | $416,933 | None Available | |
| Warranty Deed | $416,933 | None Available | |
| Warranty Deed | $290,000 | -- | |
| Warranty Deed | $290,000 | -- |
Mortgage History
| Date | Status | Loan Amount | Loan Type |
|---|---|---|---|
| Open | $400,224 | Purchase Money Mortgage | |
| Closed | $400,224 | Purchase Money Mortgage | |
| Previous Owner | $143,800 | Stand Alone Refi Refinance Of Original Loan | |
| Closed | $0 | No Value Available |
Property History
| Date | Event | Price | Change | Sq Ft Price |
|---|---|---|---|---|
| 12/28/2021 12/28/21 | Sold | $416,900 | +4.3% | $115 / Sq Ft |
| 10/06/2021 10/06/21 | Pending | -- | -- | -- |
| 10/01/2021 10/01/21 | For Sale | $399,900 | +37.9% | $110 / Sq Ft |
| 05/15/2013 05/15/13 | Sold | $290,000 | -3.3% | $121 / Sq Ft |
| 04/11/2013 04/11/13 | Pending | -- | -- | -- |
| 09/28/2012 09/28/12 | For Sale | $300,000 | -- | $125 / Sq Ft |
Tax History
| Year | Tax Paid | Tax Assessment Tax Assessment Total Assessment is a certain percentage of the fair market value that is determined by local assessors to be the total taxable value of land and additions on the property. | Land | Improvement |
|---|---|---|---|---|
| 2024 | $10,874 | $392,700 | $138,400 | $254,300 |
| 2023 | $10,548 | $392,700 | $138,400 | $254,300 |
| 2022 | $10,167 | $392,700 | $138,400 | $254,300 |
| 2021 | $9,691 | $385,800 | $138,300 | $247,500 |
| 2020 | $9,066 | $338,800 | $109,400 | $229,400 |
| 2019 | $8,695 | $313,000 | $102,300 | $210,700 |
| 2018 | $8,388 | $306,100 | $94,800 | $211,300 |
| 2017 | $8,311 | $294,300 | $94,800 | $199,500 |
| 2016 | $8,002 | $289,200 | $94,800 | $194,400 |
| 2015 | $7,529 | $275,400 | $78,800 | $196,600 |
| 2014 | $7,383 | $275,400 | $78,800 | $196,600 |
| 2013 | $7,201 | $281,500 | $78,800 | $202,700 |
| 2012 | $7,733 | $317,300 | $115,400 | $201,900 |
Source: PrimeMLS
MLS Number: 4189115
APN: CNCD-000100-000003-000001
