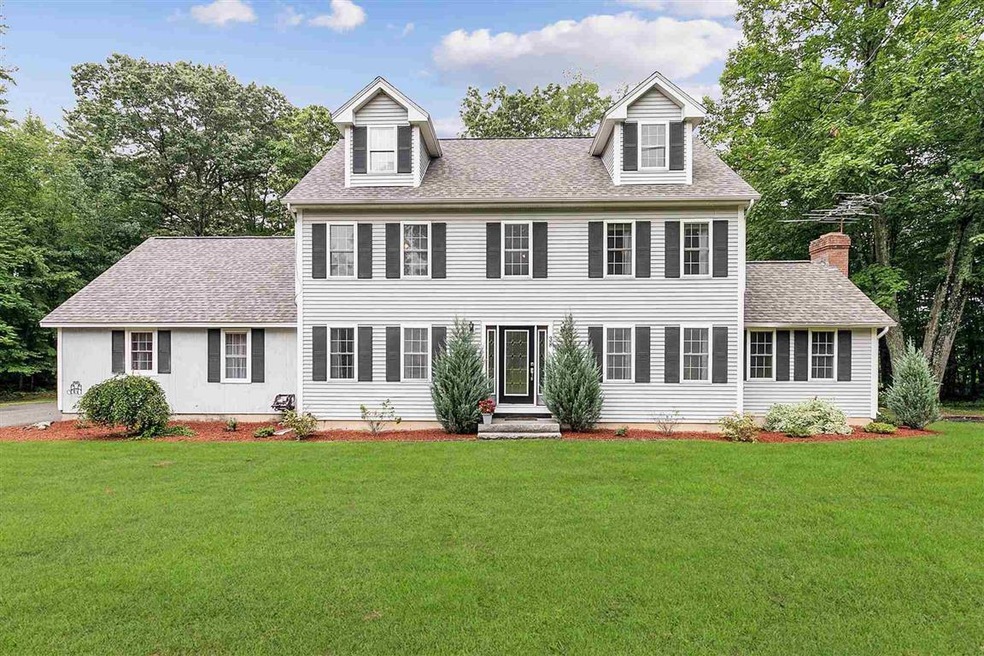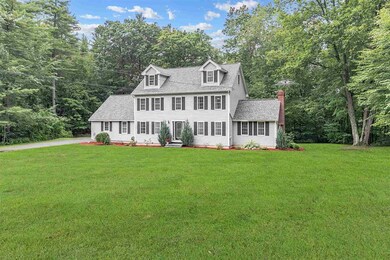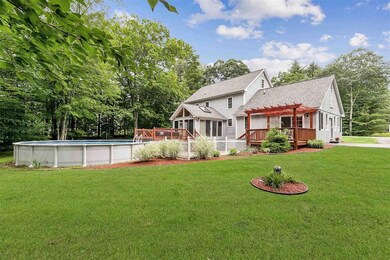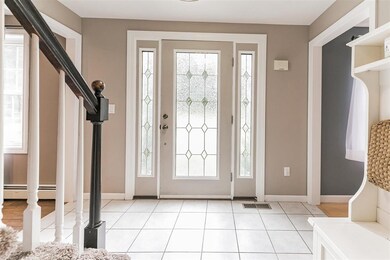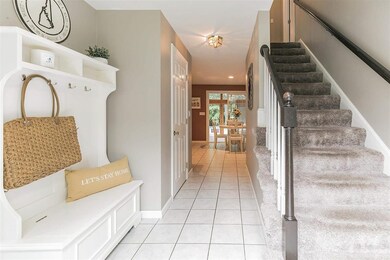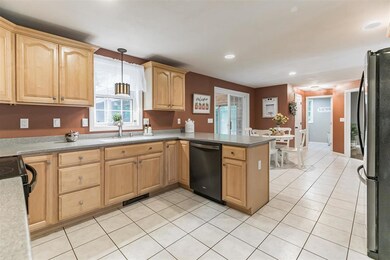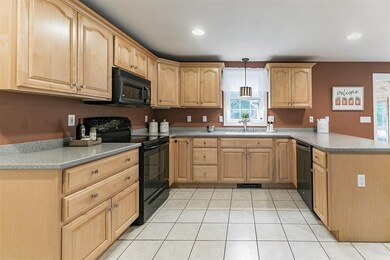
38 Lynette Ln Fremont, NH 03044
Highlights
- Above Ground Pool
- Deck
- Vaulted Ceiling
- Colonial Architecture
- Wooded Lot
- Wood Flooring
About This Home
As of August 2021Well maintained 2,700+ sq ft colonial with hard to find in-law/au pair suite with separate entrance! Plenty of room for the whole family! The main house features a master en-suite plus 2 additional bedrooms, a share bath, a 1/2 bath, dining room, living room, fabulous eat in kitchen, a bright and light sunroom leading onto the deck with the pool, and family room with fireplace and vaulted wood ceiling, and central air conditioning. Enjoy the warmth of the fireplace in the family room on cold days, and on warmer days, relax in the sun room that overlooks the deck and private back yard with an above-ground pool. Enjoy the large deck made for entertaining on sunny days! Need a bit more space? The unfinished 3rd floor is ready to be finished for extra living space and the full, walk-out basement with full daylight windows is great for extra space as well. The in-law/au pair suite has a private entrance, kitchen, living room, bedroom, 3/4 bath with laundry hook-ups, and private deck overlooking the backyard. So much versatility in the home's design. Bonus features are the brand new roof and the newer Buderus boiler/furnace and a/c compressor. This property is set back beautifully on over 2 acres. Plenty of space for gardening and plenty of space for storage of yard equipment in the shed. Showings to start at open house on Saturday, July 24, 10 am - Noon and Sunday, July 25, 1-3 pm. Offer deadline Monday, 7/26 at 12 pm.
Last Agent to Sell the Property
Beach Homes Realty License #068434 Listed on: 07/22/2021
Home Details
Home Type
- Single Family
Est. Annual Taxes
- $9,375
Year Built
- Built in 1998
Lot Details
- 2.01 Acre Lot
- Level Lot
- Wooded Lot
Parking
- Paved Parking
Home Design
- Colonial Architecture
- Concrete Foundation
- Wood Frame Construction
- Shingle Roof
- Vinyl Siding
Interior Spaces
- 2.5-Story Property
- Vaulted Ceiling
- Ceiling Fan
- Wood Burning Fireplace
- Blinds
- Dining Area
- Fire and Smoke Detector
Kitchen
- Electric Range
- Microwave
- Dishwasher
Flooring
- Wood
- Carpet
- Ceramic Tile
- Vinyl Plank
Bedrooms and Bathrooms
- 4 Bedrooms
- Main Floor Bedroom
- Walk-In Closet
- In-Law or Guest Suite
- Bathroom on Main Level
- Walk-in Shower
Laundry
- Laundry on main level
- Washer and Dryer Hookup
Basement
- Walk-Out Basement
- Basement Fills Entire Space Under The House
- Connecting Stairway
- Interior and Exterior Basement Entry
- Natural lighting in basement
Accessible Home Design
- Hard or Low Nap Flooring
Outdoor Features
- Above Ground Pool
- Deck
- Shed
Schools
- Ellis Elementary And Middle School
- Sanborn Regional High School
Utilities
- Baseboard Heating
- Heating System Uses Oil
- 200+ Amp Service
- Private Water Source
- Electric Water Heater
- Private Sewer
- Cable TV Available
Listing and Financial Details
- Legal Lot and Block 003 / 053
Ownership History
Purchase Details
Home Financials for this Owner
Home Financials are based on the most recent Mortgage that was taken out on this home.Purchase Details
Home Financials for this Owner
Home Financials are based on the most recent Mortgage that was taken out on this home.Purchase Details
Purchase Details
Home Financials for this Owner
Home Financials are based on the most recent Mortgage that was taken out on this home.Similar Homes in the area
Home Values in the Area
Average Home Value in this Area
Purchase History
| Date | Type | Sale Price | Title Company |
|---|---|---|---|
| Warranty Deed | $550,000 | None Available | |
| Warranty Deed | $550,000 | None Available | |
| Warranty Deed | $330,000 | -- | |
| Warranty Deed | $330,000 | -- | |
| Warranty Deed | $240,800 | -- | |
| Foreclosure Deed | $240,800 | -- | |
| Warranty Deed | $226,200 | -- | |
| Warranty Deed | $226,200 | -- |
Mortgage History
| Date | Status | Loan Amount | Loan Type |
|---|---|---|---|
| Open | $467,500 | Purchase Money Mortgage | |
| Closed | $467,500 | Purchase Money Mortgage | |
| Previous Owner | $279,000 | Stand Alone Refi Refinance Of Original Loan | |
| Previous Owner | $297,000 | No Value Available | |
| Previous Owner | $38,400 | Unknown | |
| Previous Owner | $78,500 | Unknown | |
| Previous Owner | $214,700 | No Value Available |
Property History
| Date | Event | Price | Change | Sq Ft Price |
|---|---|---|---|---|
| 08/30/2021 08/30/21 | Sold | $550,000 | +4.8% | $202 / Sq Ft |
| 07/26/2021 07/26/21 | Pending | -- | -- | -- |
| 07/22/2021 07/22/21 | For Sale | $525,000 | +59.1% | $193 / Sq Ft |
| 02/19/2016 02/19/16 | Sold | $330,000 | -2.7% | $121 / Sq Ft |
| 12/23/2015 12/23/15 | Pending | -- | -- | -- |
| 12/17/2015 12/17/15 | For Sale | $339,000 | -- | $125 / Sq Ft |
Tax History Compared to Growth
Tax History
| Year | Tax Paid | Tax Assessment Tax Assessment Total Assessment is a certain percentage of the fair market value that is determined by local assessors to be the total taxable value of land and additions on the property. | Land | Improvement |
|---|---|---|---|---|
| 2024 | $10,775 | $408,600 | $120,300 | $288,300 |
| 2023 | $9,639 | $408,600 | $120,300 | $288,300 |
| 2022 | $9,475 | $408,600 | $120,300 | $288,300 |
| 2021 | $9,046 | $405,300 | $120,300 | $285,000 |
| 2020 | $9,375 | $405,300 | $120,300 | $285,000 |
| 2019 | $7,718 | $320,200 | $89,700 | $230,500 |
| 2018 | $7,692 | $320,200 | $89,700 | $230,500 |
| 2017 | $9,553 | $320,200 | $89,700 | $230,500 |
| 2016 | $7,019 | $319,700 | $89,700 | $230,000 |
| 2015 | $9,271 | $319,700 | $89,700 | $230,000 |
| 2014 | $8,314 | $294,600 | $85,500 | $209,100 |
| 2013 | $8,399 | $294,600 | $85,500 | $209,100 |
Agents Affiliated with this Home
-
Brenda Maggy

Seller's Agent in 2021
Brenda Maggy
Beach Homes Realty
(603) 531-3839
2 in this area
145 Total Sales
-
Pam Cameron

Buyer's Agent in 2021
Pam Cameron
KW Coastal and Lakes & Mountains Realty
(603) 770-5096
3 in this area
94 Total Sales
-
Brenda Buzderewicz
B
Seller's Agent in 2016
Brenda Buzderewicz
On Time Appraisals
(603) 303-5853
1 Total Sale
-
Nicole Garrity

Buyer's Agent in 2016
Nicole Garrity
EXP Realty
(603) 540-7637
155 Total Sales
Map
Source: PrimeMLS
MLS Number: 4873624
APN: FRMT-000006-000053-000003
- 10 Rum Hollow Unit B
- 75 Leavitt Rd
- 49 Brown Brook Cir
- 31 Tuck Dr
- 133 Spaulding Rd
- 21 Georges Ln
- 266 Route 125
- 9 Annika Lee Dr Unit A
- 564 Main St
- 164 Hall Rd
- 17 San Antonio Dr
- 80 Spaulding Rd
- 11 Walker Rd Unit 11B
- 3 Walker Rd Unit 3A
- 9 Lunas Ave Unit A
- 26 Scribner Rd Unit 1
- 23 Sandown Rd
- 41 Scribner Rd
- 44 Thunder Rd
- 21 Colt Ln
