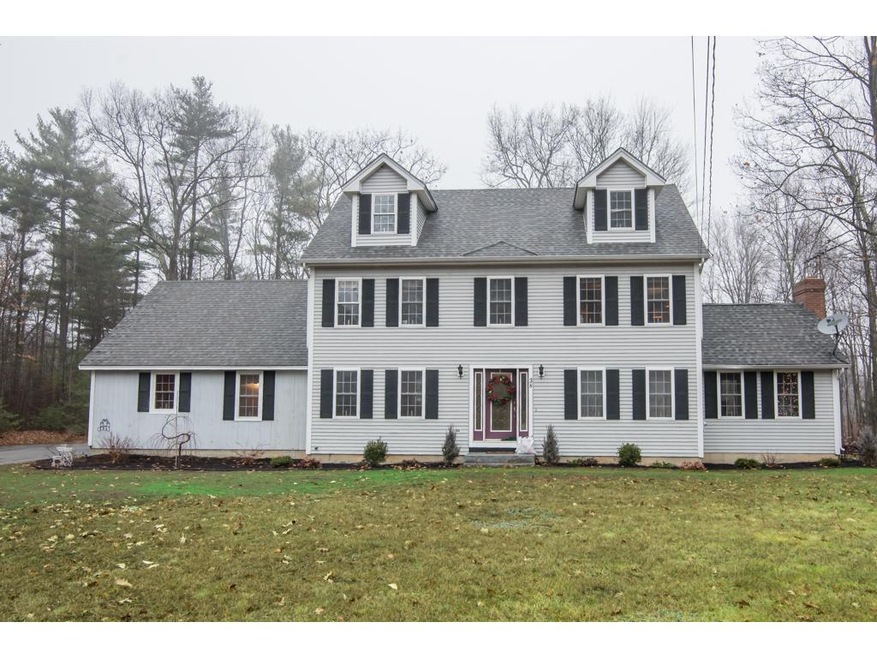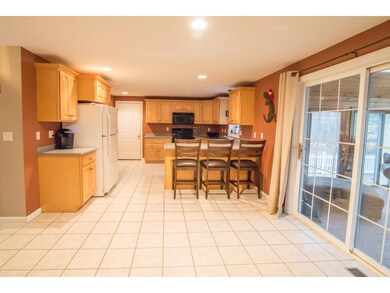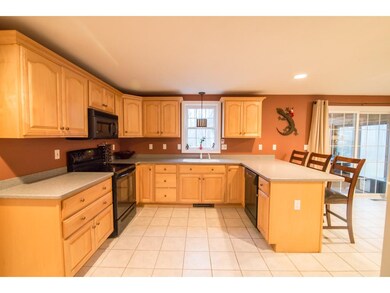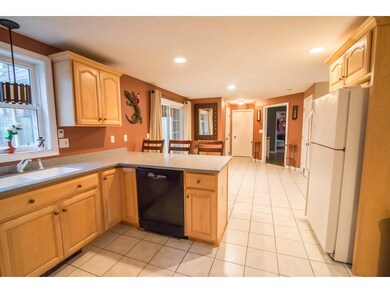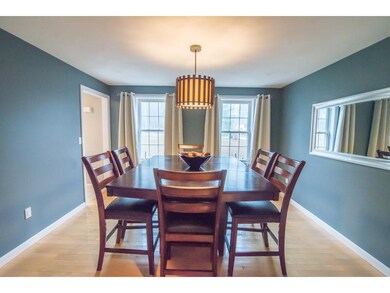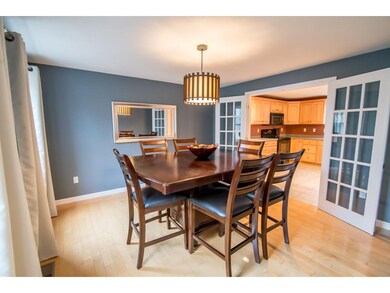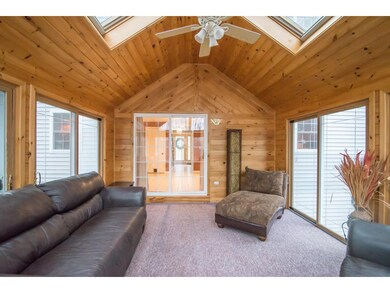
38 Lynette Ln Fremont, NH 03044
Highlights
- Above Ground Pool
- Countryside Views
- Wooded Lot
- Colonial Architecture
- Deck
- Vaulted Ceiling
About This Home
As of August 2021Bring the entire family to this spacious Colonial with legal In-Law Apartment (No Stairs). Not short on space with over 2,700 Sq.Ft. of finished area. Plus a 16 x 14 three season room that leads out to a new deck and a 30' round pool. New hardwood flooring throughout the living room, great room, dining room and bedrooms. Tons of space for additional living area in the 3rd floor walk up with 2 full dormers or the walk out basement with day light windows. If that's not enough there is also a 1 bedroom legal In-Law Apartment with an open concept kitchen, living and dining, deck, private parking and entrance. All of this privately situated on 2 acres of land within a neighborhood. Within a 5 minute drive to the Epping Center for shopping and Route 101 for commuting.
Home Details
Home Type
- Single Family
Est. Annual Taxes
- $9,271
Year Built
- Built in 1998
Lot Details
- 2.01 Acre Lot
- Cul-De-Sac
- Property has an invisible fence for dogs
- Landscaped
- Level Lot
- Wooded Lot
Home Design
- Colonial Architecture
- Concrete Foundation
- Wood Frame Construction
- Shingle Roof
- Vinyl Siding
Interior Spaces
- 2-Story Property
- Woodwork
- Vaulted Ceiling
- Ceiling Fan
- Skylights
- Wood Burning Fireplace
- Open Floorplan
- Dining Area
- Countryside Views
- Fire and Smoke Detector
- Attic
Kitchen
- Open to Family Room
- Electric Range
- Microwave
- Dishwasher
Flooring
- Wood
- Carpet
- Ceramic Tile
Bedrooms and Bathrooms
- 4 Bedrooms
- Main Floor Bedroom
- En-Suite Primary Bedroom
- Walk-In Closet
- Bathroom on Main Level
Laundry
- Laundry on main level
- Washer and Dryer Hookup
Basement
- Walk-Out Basement
- Basement Fills Entire Space Under The House
- Basement Storage
- Natural lighting in basement
Parking
- 6 Car Parking Spaces
- Driveway
- Paved Parking
Accessible Home Design
- Roll-in Shower
- Hard or Low Nap Flooring
Outdoor Features
- Above Ground Pool
- Deck
- Enclosed patio or porch
- Shed
Additional Homes
- Accessory Dwelling Unit (ADU)
Schools
- Ellis Elementary And Middle School
- Sanborn Regional High School
Utilities
- Baseboard Heating
- Heating System Uses Oil
- 200+ Amp Service
- Private Water Source
- Water Heater
- Septic Tank
- Leach Field
- High Speed Internet
- Cable TV Available
Listing and Financial Details
- Exclusions: Generator, Playhouse, window treatments, Washer Dryer
Ownership History
Purchase Details
Home Financials for this Owner
Home Financials are based on the most recent Mortgage that was taken out on this home.Purchase Details
Home Financials for this Owner
Home Financials are based on the most recent Mortgage that was taken out on this home.Purchase Details
Purchase Details
Home Financials for this Owner
Home Financials are based on the most recent Mortgage that was taken out on this home.Similar Home in Fremont, NH
Home Values in the Area
Average Home Value in this Area
Purchase History
| Date | Type | Sale Price | Title Company |
|---|---|---|---|
| Warranty Deed | $550,000 | None Available | |
| Warranty Deed | $550,000 | None Available | |
| Warranty Deed | $330,000 | -- | |
| Warranty Deed | $330,000 | -- | |
| Warranty Deed | $240,800 | -- | |
| Foreclosure Deed | $240,800 | -- | |
| Warranty Deed | $226,200 | -- | |
| Warranty Deed | $226,200 | -- |
Mortgage History
| Date | Status | Loan Amount | Loan Type |
|---|---|---|---|
| Open | $467,500 | Purchase Money Mortgage | |
| Closed | $467,500 | Purchase Money Mortgage | |
| Previous Owner | $279,000 | Stand Alone Refi Refinance Of Original Loan | |
| Previous Owner | $297,000 | No Value Available | |
| Previous Owner | $38,400 | Unknown | |
| Previous Owner | $78,500 | Unknown | |
| Previous Owner | $214,700 | No Value Available |
Property History
| Date | Event | Price | Change | Sq Ft Price |
|---|---|---|---|---|
| 08/30/2021 08/30/21 | Sold | $550,000 | +4.8% | $202 / Sq Ft |
| 07/26/2021 07/26/21 | Pending | -- | -- | -- |
| 07/22/2021 07/22/21 | For Sale | $525,000 | +59.1% | $193 / Sq Ft |
| 02/19/2016 02/19/16 | Sold | $330,000 | -2.7% | $121 / Sq Ft |
| 12/23/2015 12/23/15 | Pending | -- | -- | -- |
| 12/17/2015 12/17/15 | For Sale | $339,000 | -- | $125 / Sq Ft |
Tax History Compared to Growth
Tax History
| Year | Tax Paid | Tax Assessment Tax Assessment Total Assessment is a certain percentage of the fair market value that is determined by local assessors to be the total taxable value of land and additions on the property. | Land | Improvement |
|---|---|---|---|---|
| 2024 | $10,775 | $408,600 | $120,300 | $288,300 |
| 2023 | $9,639 | $408,600 | $120,300 | $288,300 |
| 2022 | $9,475 | $408,600 | $120,300 | $288,300 |
| 2021 | $9,046 | $405,300 | $120,300 | $285,000 |
| 2020 | $9,375 | $405,300 | $120,300 | $285,000 |
| 2019 | $7,718 | $320,200 | $89,700 | $230,500 |
| 2018 | $7,692 | $320,200 | $89,700 | $230,500 |
| 2017 | $9,553 | $320,200 | $89,700 | $230,500 |
| 2016 | $7,019 | $319,700 | $89,700 | $230,000 |
| 2015 | $9,271 | $319,700 | $89,700 | $230,000 |
| 2014 | $8,314 | $294,600 | $85,500 | $209,100 |
| 2013 | $8,399 | $294,600 | $85,500 | $209,100 |
Agents Affiliated with this Home
-
Brenda Maggy

Seller's Agent in 2021
Brenda Maggy
Beach Homes Realty
(603) 531-3839
2 in this area
145 Total Sales
-
Pam Cameron

Buyer's Agent in 2021
Pam Cameron
KW Coastal and Lakes & Mountains Realty
(603) 770-5096
3 in this area
94 Total Sales
-
Brenda Buzderewicz
B
Seller's Agent in 2016
Brenda Buzderewicz
On Time Appraisals
(603) 303-5853
1 Total Sale
-
Nicole Garrity

Buyer's Agent in 2016
Nicole Garrity
EXP Realty
(603) 540-7637
155 Total Sales
Map
Source: PrimeMLS
MLS Number: 4464137
APN: FRMT-000006-000053-000003
- 10 Rum Hollow Unit B
- 75 Leavitt Rd
- 49 Brown Brook Cir
- 31 Tuck Dr
- 133 Spaulding Rd
- 21 Georges Ln
- 9 Annika Lee Dr Unit A
- 266 Route 125
- 17 San Antonio Dr
- 164 Hall Rd
- 564 Main St
- 80 Spaulding Rd
- 11 Walker Rd Unit 11B
- 3 Walker Rd Unit 3A
- 9 Lunas Ave Unit A
- 23 Sandown Rd
- 21 Colt Ln
- 26 Scribner Rd Unit 1
- 54 Sunset Ridge Rd Unit 54B
- 8A Connor Ct Unit 8A
