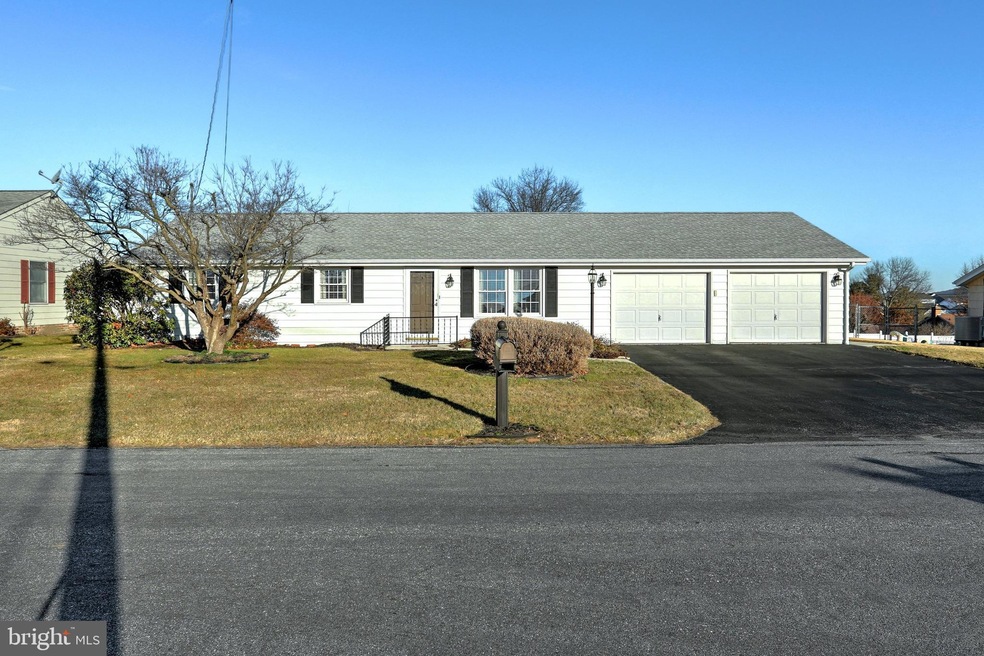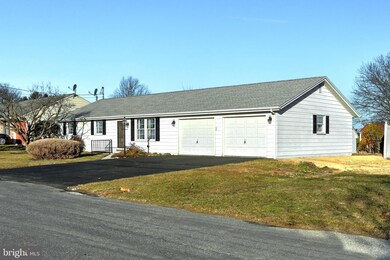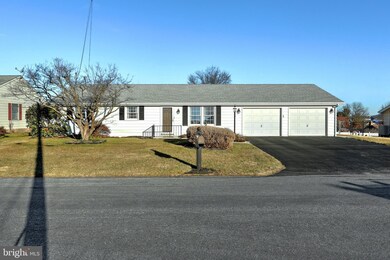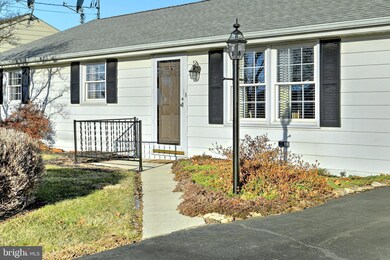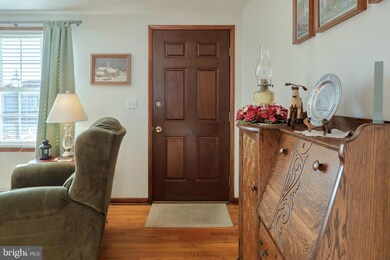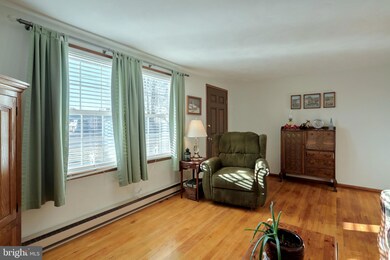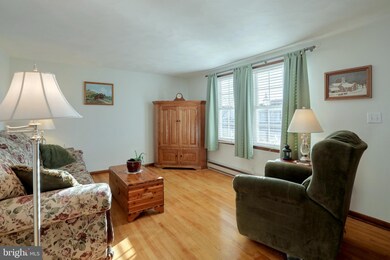
38 Maple Dr Hanover, PA 17331
Estimated Value: $247,000 - $268,234
Highlights
- Recreation Room
- Wood Flooring
- No HOA
- Rambler Architecture
- Main Floor Bedroom
- Breakfast Area or Nook
About This Home
As of March 2020Don't let this one pass you buy ! This well maintained home and property has had only one owner. This home has quality features like hardwood floors throughout, 3 nice size bedrooms, an Eat-in Kitchen with Island and two ovens for baking, a full basement, a large oversized 2-car garage. All appliances are included including Washer & Dryer. Includes a 6' Cedar Closet in Basement, a Stand Alone Freezer and all Window Treatments included. This house is move in ready! A well maintained lawn and a vegetable garden ready for spring planting. Location on a quiet street, close to schools, shopping, churches, and downtown Hanover. Schedule your showing now, this one won't last on the market!!
Last Agent to Sell the Property
John Freiert
Keller Williams Keystone Realty Listed on: 01/21/2020
Home Details
Home Type
- Single Family
Est. Annual Taxes
- $3,178
Year Built
- Built in 1970
Lot Details
- 10,200 Sq Ft Lot
- Infill Lot
- North Facing Home
- Partially Fenced Property
- Landscaped
- Back, Front, and Side Yard
- Property is in very good condition
Parking
- 2 Car Direct Access Garage
- 2 Open Parking Spaces
- Oversized Parking
- Front Facing Garage
Home Design
- Rambler Architecture
- Block Foundation
- Block Wall
- Asphalt Roof
- Aluminum Siding
Interior Spaces
- Property has 1.5 Levels
- Ceiling Fan
- Double Pane Windows
- Insulated Doors
- Living Room
- Combination Kitchen and Dining Room
- Recreation Room
Kitchen
- Breakfast Area or Nook
- Eat-In Kitchen
- Electric Oven or Range
- Self-Cleaning Oven
- Cooktop with Range Hood
- Microwave
- Extra Refrigerator or Freezer
- Dishwasher
- Kitchen Island
Flooring
- Wood
- Ceramic Tile
Bedrooms and Bathrooms
- 3 Main Level Bedrooms
- Cedar Closet
- 1 Full Bathroom
- Bathtub with Shower
Laundry
- Electric Dryer
- Washer
Partially Finished Basement
- Basement Fills Entire Space Under The House
- Laundry in Basement
Home Security
- Storm Doors
- Carbon Monoxide Detectors
- Fire and Smoke Detector
Eco-Friendly Details
- Energy-Efficient Appliances
Outdoor Features
- Patio
- Exterior Lighting
- Shed
- Outbuilding
Schools
- New Oxford High School
Utilities
- Window Unit Cooling System
- Vented Exhaust Fan
- Electric Baseboard Heater
- 200+ Amp Service
- Electric Water Heater
- Municipal Trash
- High Speed Internet
- Satellite Dish
- Cable TV Available
Community Details
- No Home Owners Association
- Edge Grove Subdivision
Listing and Financial Details
- Assessor Parcel Number 08022-0006A--000
Ownership History
Purchase Details
Home Financials for this Owner
Home Financials are based on the most recent Mortgage that was taken out on this home.Purchase Details
Similar Homes in Hanover, PA
Home Values in the Area
Average Home Value in this Area
Purchase History
| Date | Buyer | Sale Price | Title Company |
|---|---|---|---|
| Groft Mark A | $170,000 | None Available | |
| Dolheimer George L | $2,000 | -- |
Mortgage History
| Date | Status | Borrower | Loan Amount |
|---|---|---|---|
| Open | Groft Mark A | $137,500 | |
| Closed | Groft Mark A | $136,000 |
Property History
| Date | Event | Price | Change | Sq Ft Price |
|---|---|---|---|---|
| 03/19/2020 03/19/20 | Sold | $170,000 | +3.1% | $100 / Sq Ft |
| 01/24/2020 01/24/20 | Pending | -- | -- | -- |
| 01/21/2020 01/21/20 | For Sale | $164,900 | -- | $97 / Sq Ft |
Tax History Compared to Growth
Tax History
| Year | Tax Paid | Tax Assessment Tax Assessment Total Assessment is a certain percentage of the fair market value that is determined by local assessors to be the total taxable value of land and additions on the property. | Land | Improvement |
|---|---|---|---|---|
| 2025 | $3,776 | $157,700 | $35,100 | $122,600 |
| 2024 | $3,488 | $157,700 | $35,100 | $122,600 |
| 2023 | $3,359 | $157,700 | $35,100 | $122,600 |
| 2022 | $3,256 | $157,700 | $35,100 | $122,600 |
| 2021 | $3,173 | $157,700 | $35,100 | $122,600 |
| 2020 | $3,178 | $157,700 | $35,100 | $122,600 |
| 2019 | $3,035 | $157,700 | $35,100 | $122,600 |
| 2018 | $2,971 | $157,700 | $35,100 | $122,600 |
| 2017 | $2,849 | $157,700 | $35,100 | $122,600 |
| 2016 | -- | $157,700 | $35,100 | $122,600 |
| 2015 | -- | $157,700 | $35,100 | $122,600 |
| 2014 | -- | $157,700 | $35,100 | $122,600 |
Agents Affiliated with this Home
-

Seller's Agent in 2020
John Freiert
Keller Williams Keystone Realty
-
Patrick Rineman

Buyer's Agent in 2020
Patrick Rineman
RE/MAX
(717) 965-6913
79 Total Sales
Map
Source: Bright MLS
MLS Number: PAAD110158
APN: 08-022-0006A-000
- 165 Wappler Dr
- 316 Maple Dr Unit 57B
- 47 Birch Dr Unit 38A
- 11 Solar Ct
- 53 Skyview Cir Unit 54A
- 303 Ridge Ave
- 133 Michelle Dr
- 355 North St
- 41 Squire Cir Unit 25A
- 3604 Centennial Rd Unit 2
- 502 South St Unit 1
- 19 Saint Josephs Ln Unit 4
- 718 Linden Ave
- 2866 Centennial Rd
- 700 Linden Ave
- 226 S 3rd St
- 11 Flint Dr
- 65 Flint Dr
- 626 Linden Ave
- 54 Flint Dr Unit 50
- 38 Maple Dr
- 38 Maple Dr Unit 38
- 44 Maple Dr Unit 20
- 28 Maple Dr
- 23 Locust Dr Unit 55
- 15 Locust Dr Unit 56
- 18 Maple Dr
- 0 Lot J Maple Dr Unit 20811050
- 33 Maple Dr Unit 11
- 41 Maple Dr Unit 12
- 54 Maple Dr Unit 19
- 33 Locust Dr Unit 54
- 5 Locust Dr
- 49 Maple Dr
- 6 Maple Dr
- 41 Locust Dr Unit 53
- 21 Maple Dr
- 64 Maple Dr Unit 18
- 57 Maple Dr Unit 14
- 20 Locust Dr Unit 43
