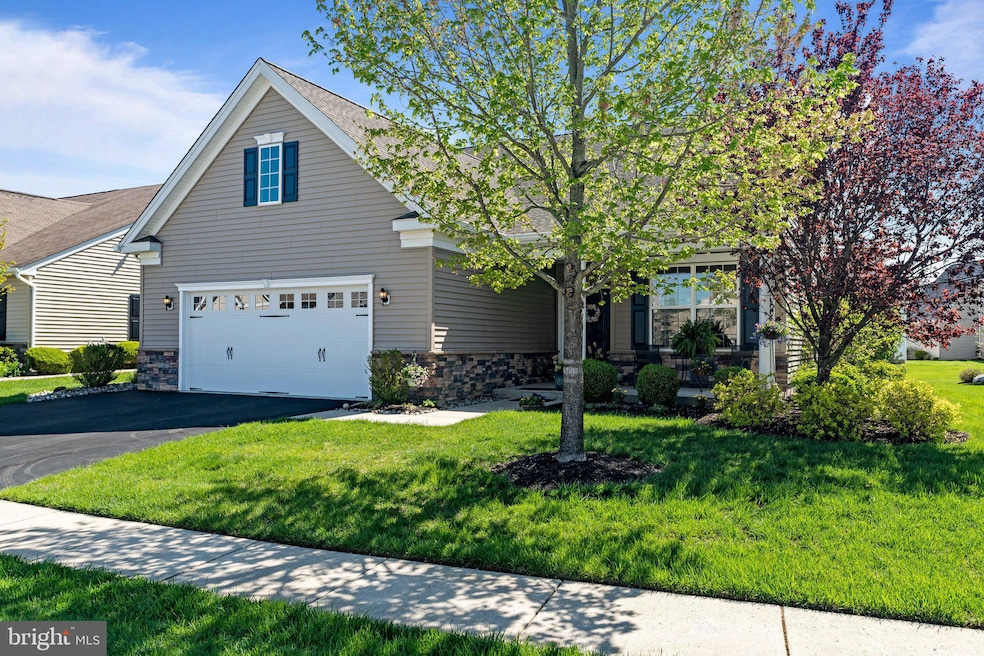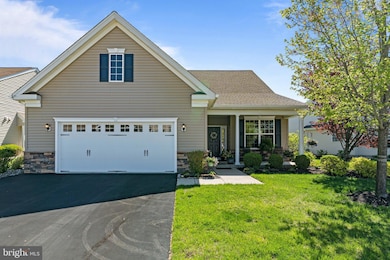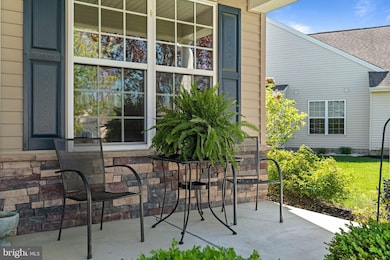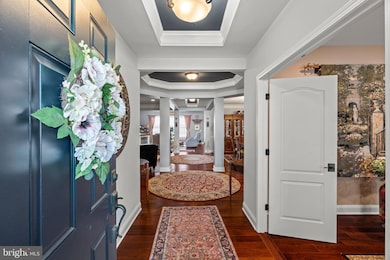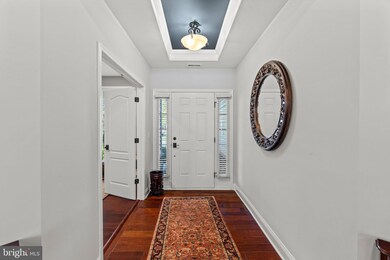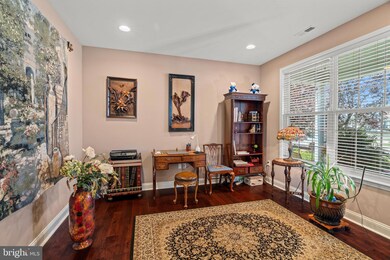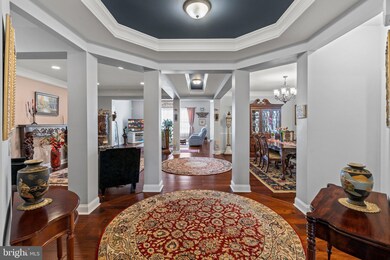
38 Montclaire Rd Medford, NJ 08055
Outlying Medford Township NeighborhoodHighlights
- Senior Living
- Stainless Steel Appliances
- Living Room
- Attic
- 2 Car Attached Garage
- Bungalow
About This Home
As of June 2025OPEN HOUSES CANCELLED. Welcome to 38 Montclair Drive, a beautifully renovated 2-bedroom, 2.5-bath home nestled in the highly sought-after Wildflower 55+ community of Medford. From the moment you arrive, you'll be impressed by the exceptional curb appeal, featuring manicured landscaping and a charming front exterior that sets the tone for the rest of the home. Step inside to discover an open-concept floor plan filled with natural light and recessed lighting, offering seamless flow between the spacious living, dining, and kitchen areas — perfect for both everyday living and entertaining. Every inch of this home has been meticulously maintained and thoughtfully updated, showcasing quality craftsmanship throughout. The primary suite offers a luxurious retreat with a spa-like ensuite bath and 2 walk-in closets, while the second bedroom provides a comfortable space for guests and is complimented by a full bathroom on suite with a walk-in closet to boot. The upstairs loft space compliments the home as a possible 3rd bedroom or additional storage. A lovely Study is right off the front of the house and is a perfect private space for a home office. Step outside to the private back patio — an ideal spot for relaxing mornings or sunset evenings. This is a truly move-in-ready home in a vibrant, welcoming community. Don't miss your opportunity to make 38 Montclair Drive your next chapter!
Last Agent to Sell the Property
Prime Realty Partners License #RS351154 Listed on: 04/30/2025

Home Details
Home Type
- Single Family
Est. Annual Taxes
- $12,038
Year Built
- Built in 2012
Lot Details
- 7,754 Sq Ft Lot
- West Facing Home
- Property is zoned GMNR
HOA Fees
- $140 Monthly HOA Fees
Parking
- 2 Car Attached Garage
- Garage Door Opener
Home Design
- Bungalow
- Concrete Perimeter Foundation
Interior Spaces
- 2,774 Sq Ft Home
- Property has 1 Level
- Family Room
- Living Room
- Dining Room
- Stainless Steel Appliances
- Laundry on main level
- Attic
Bedrooms and Bathrooms
- 2 Main Level Bedrooms
- En-Suite Primary Bedroom
Utilities
- Forced Air Heating and Cooling System
- Cooling System Utilizes Natural Gas
- Natural Gas Water Heater
- Cable TV Available
Community Details
- Senior Living
- Association fees include common area maintenance, lawn maintenance, snow removal
- Senior Community | Residents must be 55 or older
- Built by ORLEANS HOMEBUILDERS
- Wildflowersatmedford Subdivision, Ridgecrest Floorplan
Listing and Financial Details
- Tax Lot 00006
- Assessor Parcel Number 20-00403 03-00006
Ownership History
Purchase Details
Home Financials for this Owner
Home Financials are based on the most recent Mortgage that was taken out on this home.Purchase Details
Similar Homes in Medford, NJ
Home Values in the Area
Average Home Value in this Area
Purchase History
| Date | Type | Sale Price | Title Company |
|---|---|---|---|
| Deed | $630,000 | Westcor Land Title | |
| Deed | $340,000 | Surety Title Corp |
Property History
| Date | Event | Price | Change | Sq Ft Price |
|---|---|---|---|---|
| 06/16/2025 06/16/25 | Sold | $695,000 | +2.2% | $251 / Sq Ft |
| 05/02/2025 05/02/25 | Pending | -- | -- | -- |
| 04/30/2025 04/30/25 | For Sale | $680,000 | +7.9% | $245 / Sq Ft |
| 10/17/2024 10/17/24 | Sold | $630,000 | +0.8% | $271 / Sq Ft |
| 08/20/2024 08/20/24 | Pending | -- | -- | -- |
| 08/15/2024 08/15/24 | For Sale | $625,000 | -- | $269 / Sq Ft |
Tax History Compared to Growth
Tax History
| Year | Tax Paid | Tax Assessment Tax Assessment Total Assessment is a certain percentage of the fair market value that is determined by local assessors to be the total taxable value of land and additions on the property. | Land | Improvement |
|---|---|---|---|---|
| 2024 | $11,255 | $339,200 | $86,100 | $253,100 |
| 2023 | $11,255 | $339,200 | $86,100 | $253,100 |
| 2022 | $11,024 | $339,200 | $86,100 | $253,100 |
| 2021 | $9,963 | $339,200 | $86,100 | $253,100 |
| 2020 | $10,895 | $339,200 | $86,100 | $253,100 |
| 2019 | $10,749 | $339,200 | $86,100 | $253,100 |
| 2018 | $10,600 | $339,200 | $86,100 | $253,100 |
| 2017 | $10,525 | $339,200 | $86,100 | $253,100 |
| 2016 | $10,488 | $339,200 | $86,100 | $253,100 |
| 2015 | $10,414 | $341,900 | $88,800 | $253,100 |
| 2014 | $10,096 | $341,900 | $88,800 | $253,100 |
Agents Affiliated with this Home
-
Robert Bunis

Seller's Agent in 2025
Robert Bunis
Prime Realty Partners
(609) 220-6311
5 in this area
363 Total Sales
-
Keith Conklin

Buyer's Agent in 2025
Keith Conklin
Keller Williams Realty - Cherry Hill
(609) 440-8808
8 in this area
56 Total Sales
-
William Siegle

Seller's Agent in 2024
William Siegle
Real Broker, LLC
(856) 912-9980
2 in this area
72 Total Sales
-
PAMELA PERINI
P
Buyer's Agent in 2024
PAMELA PERINI
BHHS Fox & Roach
(609) 685-6078
7 in this area
27 Total Sales
Map
Source: Bright MLS
MLS Number: NJBL2085734
APN: 20-00403-03-00006
- 48 Montclaire Rd
- 23 Montclaire Rd
- 13 Doddington Blvd
- 71 Westmont Dr
- 62 Westmont Dr
- 65 Morley Blvd
- 30 Keswick Path
- 27 Liverpool Way
- 5 Roberta Way
- 26 Harlow Cir
- 25 William Penn Cir
- 12 Dorset Dr
- 141 Old Marlton Pike
- 32 Eaves Mill Rd Unit 32E
- 28 Congress Cir
- 205 Balsam Ct
- 10 Garwood Ct
- 14 Alcott Way
- 212 Medford Mount Holly Rd
- 12 Grace Dr
