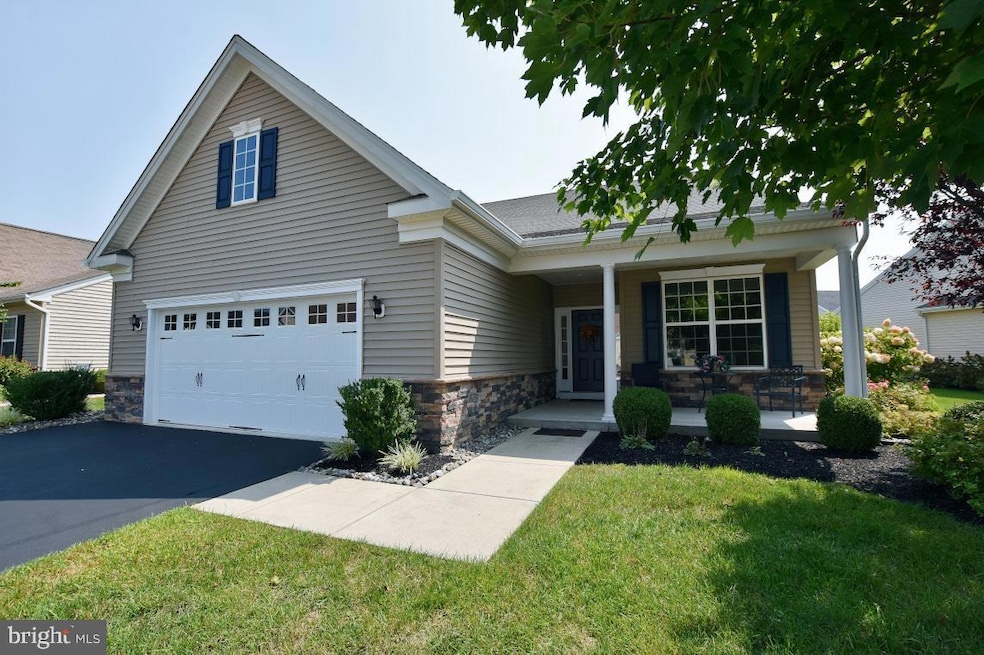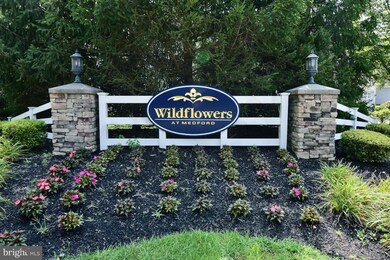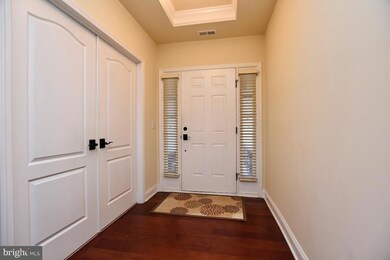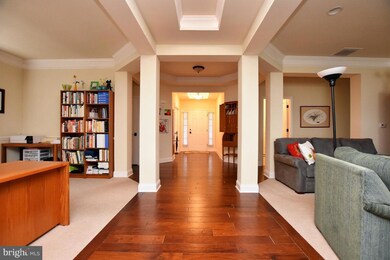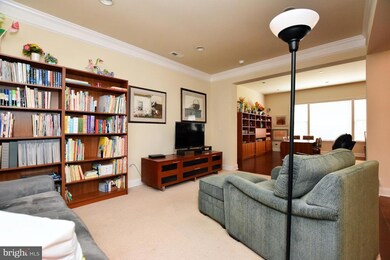
38 Montclaire Rd Medford, NJ 08055
Outlying Medford Township NeighborhoodAbout This Home
As of June 2025Beautifully updated single family home in the highly desirable "Wildflowers" development in Medford, New Jersey. This 2 bedroom, 2 1/2 bathroom Ridgecrest model has had numerous updates throughout. This home is just 12 years young with the original owner. High quality roof replacement in 2020 with upgraded gutters. There is a Kohler whole house generator. 1st floor bedrooms with a finished loft. Plenty of storage space. All appliances updated with higher quality brands. Open floor plan and with hardwood flooring. Light fixtures updated and recessed lights added throughout the home. Paver patio installed in 2017. Relaxing, covered front porch. "Wildflowers" is a highly sought after development that rarely has homes hit the market. Great location near highways, restaurants and shopping.
Last Agent to Sell the Property
Real Broker, LLC License #0677056 Listed on: 08/15/2024

Home Details
Home Type
Single Family
Est. Annual Taxes
$11,255
Year Built
2012
Lot Details
0
HOA Fees
$140 per month
Parking
2
Listing Details
- Property Type: Residential
- Structure Type: Detached
- Architectural Style: Farmhouse/National Folk
- Ownership: Fee Simple
- Historic: No
- Inclusions: Washer, Dryer, Refrigerator, Dishwasher, Stove, Microwave, Generator
- New Construction: No
- Story List: Main
- Expected On Market: 2024-08-15
- Federal Flood Zone: No
- Year Built: 2012
- Automatically Close On Close Date: Yes
- Remarks Public: Beautifully updated single family home in the highly desirable "Wildflowers" development in Medford, New Jersey. This 2 bedroom, 2 1/2 bathroom Ridgecrest model has had numerous updates throughout. This home is just 12 years young with the original owner. High quality roof replacement in 2020 with upgraded gutters. There is a Kohler whole house generator. 1st floor bedrooms with a finished loft. Plenty of storage space. All appliances updated with higher quality brands. Open floor plan and with hardwood flooring. Light fixtures updated and recessed lights added throughout the home. Paver patio installed in 2017. Relaxing, covered front porch. "Wildflowers" is a highly sought after development that rarely has homes hit the market. Great location near highways, restaurants and shopping.
- Special Features: None
- Property Sub Type: Detached
Interior Features
- Appliances: Cooktop, Oven - Wall, Oven - Double, Oven - Self Cleaning, Dishwasher, Disposal, Energy Efficient Appliances
- Flooring Type: Wood, Fully Carpeted, Vinyl, Tile/Brick
- Interior Amenities: Primary Bath(s), Kitchen - Island, Butlers Pantry, Ceiling Fan(s), Sprinkler System, Bathroom - Stall Shower, Kitchen - Eat-In
- Window Features: Energy Efficient
- Fireplace: No
- Wall Ceiling Types: 9'+ Ceilings
- Foundation Details: Concrete Perimeter
- Floors In Unit Count: 1
- Levels Count: 1
- Room Count: 7
- Room List: Living Room, Dining Room, Primary Bedroom, Kitchen, Family Room, Bedroom 1, Attic
- Basement: No
- Laundry Type: Main Floor
- Total Sq Ft: 2324
- Living Area Sq Ft: 2324
- Price Per Sq Ft: 268.93
- Above Grade Finished Sq Ft: 2324
- Above Grade Finished Area Units: Square Feet
- Street Number Modifier: 38
Beds/Baths
- Bedrooms: 2
- Main Level Bedrooms: 2
- Total Bathrooms: 3
- Full Bathrooms: 2
- Half Bathrooms: 1
- Main Level Bathrooms: 3.00
- Main Level Full Bathrooms: 2
- Main Level Half Bathrooms: 1
Exterior Features
- Other Structures: Above Grade, Below Grade
- Construction Materials: Vinyl Siding, Stone
- Exterior Features: Sidewalks, Street Lights, Lawn Sprinkler
- Roof: Pitched
- Water Access: No
- Waterfront: No
- Water Oriented: No
- Pool: No Pool
- Tidal Water: No
- Water View: No
Garage/Parking
- Garage Spaces: 2.00
- Garage: Yes
- Garage Features: Garage Door Opener
- Attached Garage Spaces: 2
- Total Garage And Parking Spaces: 2
- Type Of Parking: Attached Garage
Utilities
- Central Air Conditioning: Yes
- Cooling Type: Central A/C
- Electric Service: Underground, 200+ Amp Service
- Heating Fuel: Natural Gas
- Heating Type: Forced Air
- Heating: Yes
- Hot Water: Natural Gas
- Security: Security System
- Sewer/Septic System: Public Sewer
- Utilities: Cable Tv
- Water Source: Public
Condo/Co-op/Association
- HOA Fees: 140.00
- HOA Fee Frequency: Monthly
- Condo Co-Op Association: No
- HOA Condo Co-Op Fee Includes: Common Area Maintenance, Lawn Maintenance, Snow Removal
- HOA: Yes
- Senior Community Age Requirement: 55
- Senior Community: Yes
Fee Information
- Capital Contribution Fee: 309.00
Schools
- School District: MEDFORD TOWNSHIP PUBLIC SCHOOLS
- Middle School: MEDFORD TOWNSHIP MEMORIAL
- High School: SHAWNEE H.S.
- High School Source: Listing Agent
- Middle School Source: Listing Agent
- School District Key: 300200396871
- School District Source: Listing Agent
- High School: SHAWNEE H.S.
- Middle Or Junior School: MEDFORD TOWNSHIP MEMORIAL
Lot Info
- Lot Features: Level
- Lot Size Acres: 0.18
- Lot Dimensions: 0.00 x 0.00
- Lot Size Units: Square Feet
- Lot Sq Ft: 7754.00
- Outdoor Living Structures: Porch(es)
- Year Assessed: 2023
- Zoning: GMNR
Green Features
- R Factor Ceilings: R30
- R Factor Ext Walls: 13
Building Info
- Builder Name: ORLEANS HOMEBUILDERS
Rental Info
- Lease Considered: No
- Pets: No Pet Restrictions
- Pets Allowed: Yes
- Vacation Rental: No
Tax Info
- Tax Annual Amount: 11024.00
- Assessor Parcel Number: 20-00403 03-00006
- Tax Lot: 00006
- Tax Total Finished Sq Ft: 2368
- County Tax Payment Frequency: Annually
- Tax Year: 2022
- Close Date: 10/17/2024
MLS Schools
- School District Name: MEDFORD TOWNSHIP PUBLIC SCHOOLS
Ownership History
Purchase Details
Home Financials for this Owner
Home Financials are based on the most recent Mortgage that was taken out on this home.Purchase Details
Similar Homes in the area
Home Values in the Area
Average Home Value in this Area
Purchase History
| Date | Type | Sale Price | Title Company |
|---|---|---|---|
| Deed | $630,000 | Westcor Land Title | |
| Deed | $340,000 | Surety Title Corp |
Property History
| Date | Event | Price | Change | Sq Ft Price |
|---|---|---|---|---|
| 06/16/2025 06/16/25 | Sold | $695,000 | +2.2% | $251 / Sq Ft |
| 05/02/2025 05/02/25 | Pending | -- | -- | -- |
| 04/30/2025 04/30/25 | For Sale | $680,000 | +7.9% | $245 / Sq Ft |
| 10/17/2024 10/17/24 | Sold | $630,000 | +0.8% | $271 / Sq Ft |
| 08/20/2024 08/20/24 | Pending | -- | -- | -- |
| 08/15/2024 08/15/24 | For Sale | $625,000 | -- | $269 / Sq Ft |
Tax History Compared to Growth
Tax History
| Year | Tax Paid | Tax Assessment Tax Assessment Total Assessment is a certain percentage of the fair market value that is determined by local assessors to be the total taxable value of land and additions on the property. | Land | Improvement |
|---|---|---|---|---|
| 2024 | $11,255 | $339,200 | $86,100 | $253,100 |
| 2023 | $11,255 | $339,200 | $86,100 | $253,100 |
| 2022 | $11,024 | $339,200 | $86,100 | $253,100 |
| 2021 | $9,963 | $339,200 | $86,100 | $253,100 |
| 2020 | $10,895 | $339,200 | $86,100 | $253,100 |
| 2019 | $10,749 | $339,200 | $86,100 | $253,100 |
| 2018 | $10,600 | $339,200 | $86,100 | $253,100 |
| 2017 | $10,525 | $339,200 | $86,100 | $253,100 |
| 2016 | $10,488 | $339,200 | $86,100 | $253,100 |
| 2015 | $10,414 | $341,900 | $88,800 | $253,100 |
| 2014 | $10,096 | $341,900 | $88,800 | $253,100 |
Agents Affiliated with this Home
-
Robert Bunis

Seller's Agent in 2025
Robert Bunis
Prime Realty Partners
(609) 220-6311
5 in this area
363 Total Sales
-
Keith Conklin

Buyer's Agent in 2025
Keith Conklin
Keller Williams Realty - Cherry Hill
(609) 440-8808
8 in this area
56 Total Sales
-
William Siegle

Seller's Agent in 2024
William Siegle
Real Broker, LLC
(856) 912-9980
2 in this area
72 Total Sales
-
PAMELA PERINI
P
Buyer's Agent in 2024
PAMELA PERINI
BHHS Fox & Roach
(609) 685-6078
7 in this area
27 Total Sales
Map
Source: Bright MLS
MLS Number: NJBL2069948
APN: 20-00403-03-00006
- 48 Montclaire Rd
- 23 Montclaire Rd
- 13 Doddington Blvd
- 71 Westmont Dr
- 62 Westmont Dr
- 65 Morley Blvd
- 30 Keswick Path
- 27 Liverpool Way
- 5 Roberta Way
- 26 Harlow Cir
- 25 William Penn Cir
- 12 Dorset Dr
- 141 Old Marlton Pike
- 32 Eaves Mill Rd Unit 32E
- 28 Congress Cir
- 205 Balsam Ct
- 10 Garwood Ct
- 14 Alcott Way
- 212 Medford Mount Holly Rd
- 12 Grace Dr
