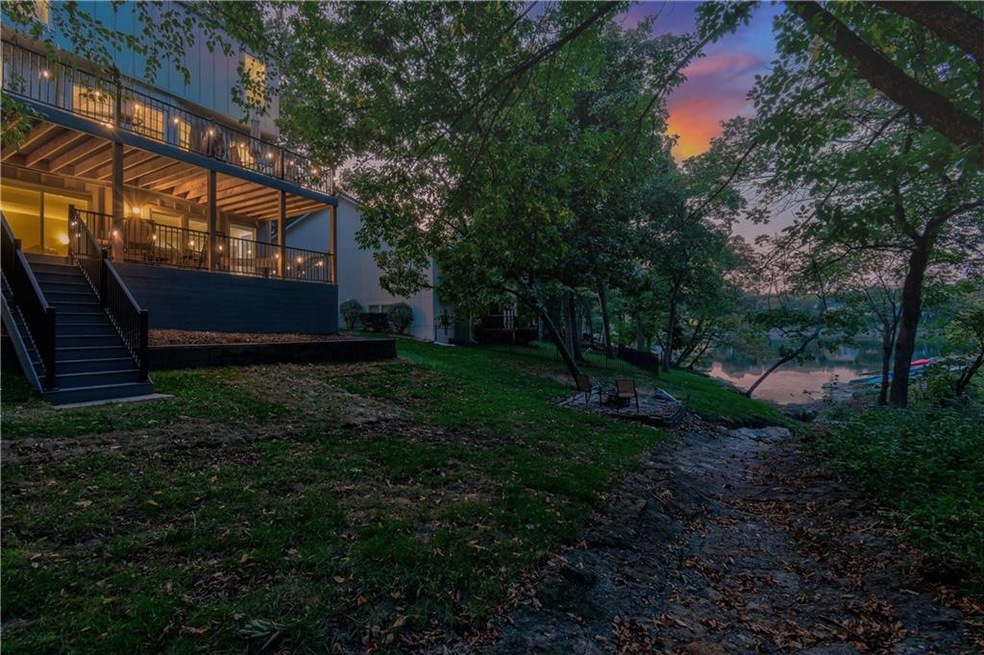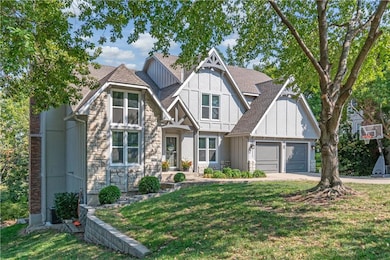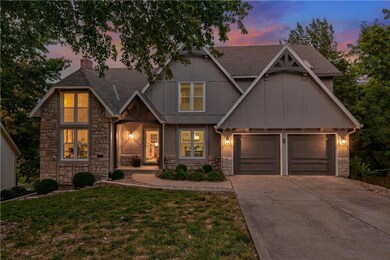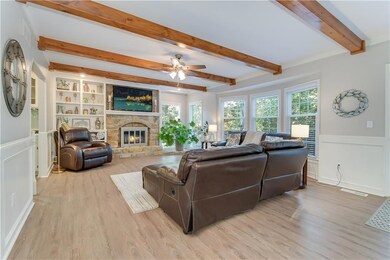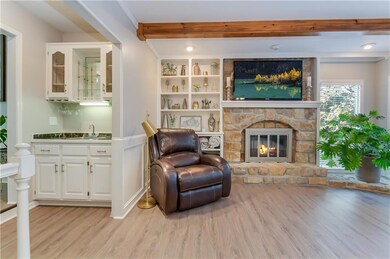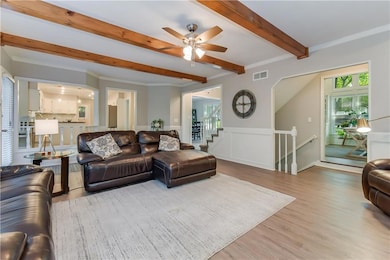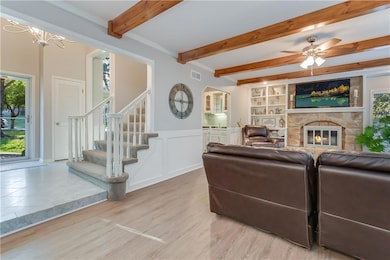
38 NE Shoreview Dr Lees Summit, MO 64064
Chapel Ridge NeighborhoodHighlights
- Golf Course Community
- Clubhouse
- Family Room with Fireplace
- Chapel Lakes Elementary School Rated A
- Deck
- Vaulted Ceiling
About This Home
As of January 2025EXQUISITELY UPDATED two-story home! This property boasts stunning LAKE VIEWS! FLOOR-TO-CEILING WINDOWS fill the space with natural light. Living areas include exposed beams and a cozy gas fireplace. OPEN kitchen seamlessly flows into the breakfast area and living room. YOUR PRIMARY suite features tree top views, WALK-IN CLOSET and en suite bathroom with double sinks, RELAXING bathtub & separate shower. WALK OUT finished basement offers a versatile space featuring a WORKOUT AREA, KITCHENETTE and an extra non-conforming bedroom and bathroom. DOUBLE-LAYERED COMPOSITE DECK, installed in 2022, where stunning views of the lake & lush backyard provide a picturesque backdrop for every occasion. This outdoor haven includes a firepit to kick back and relax with friends. Easy lake access for the adventure seeker, making it perfect for kayaking or simply enjoying the tranquil waters. Recent upgrades include NEW SIDING, WINDOWS and HVAC system. This stunning home offers a perfect blend of elegance and comfort with DELUXE STORAGE, UPDATED LIGHT FIXTURES, and a gorgeous park-like backyard, making it the ULTIMATE LAKE LIFESTYLE. Don’t miss the chance to make it yours!
Last Agent to Sell the Property
Keller Williams Platinum Prtnr Brokerage Phone: 816-282-4461 License #2017022552

Last Buyer's Agent
Keller Williams Platinum Prtnr Brokerage Phone: 816-282-4461 License #2017022552

Home Details
Home Type
- Single Family
Est. Annual Taxes
- $7,036
Year Built
- Built in 1986
Lot Details
- 10,013 Sq Ft Lot
- Many Trees
HOA Fees
- $186 Monthly HOA Fees
Parking
- 2 Car Attached Garage
Home Design
- Traditional Architecture
- Composition Roof
- Board and Batten Siding
Interior Spaces
- 2-Story Property
- Wet Bar
- Vaulted Ceiling
- Wood Burning Fireplace
- Fireplace With Gas Starter
- Family Room with Fireplace
- 2 Fireplaces
- Great Room
- Living Room with Fireplace
- Formal Dining Room
- Home Office
- Home Gym
Kitchen
- Eat-In Kitchen
- Kitchen Island
Flooring
- Carpet
- Luxury Vinyl Plank Tile
Bedrooms and Bathrooms
- 4 Bedrooms
- Cedar Closet
- Walk-In Closet
- Whirlpool Bathtub
Laundry
- Laundry Room
- Laundry on main level
Finished Basement
- Walk-Out Basement
- Basement Fills Entire Space Under The House
- Bedroom in Basement
Outdoor Features
- Deck
- Fire Pit
- Playground
- Porch
Schools
- Chapel Lakes Elementary School
- Blue Springs South High School
Utilities
- Central Air
- Heating System Uses Natural Gas
- Satellite Dish
Listing and Financial Details
- Assessor Parcel Number 43-440-13-06-00-0-00-000
- $0 special tax assessment
Community Details
Overview
- Lpoa Association
- Lakewood Subdivision
Amenities
- Clubhouse
- Party Room
Recreation
- Golf Course Community
- Tennis Courts
- Community Pool
- Putting Green
Ownership History
Purchase Details
Home Financials for this Owner
Home Financials are based on the most recent Mortgage that was taken out on this home.Purchase Details
Home Financials for this Owner
Home Financials are based on the most recent Mortgage that was taken out on this home.Purchase Details
Home Financials for this Owner
Home Financials are based on the most recent Mortgage that was taken out on this home.Purchase Details
Home Financials for this Owner
Home Financials are based on the most recent Mortgage that was taken out on this home.Purchase Details
Home Financials for this Owner
Home Financials are based on the most recent Mortgage that was taken out on this home.Purchase Details
Purchase Details
Home Financials for this Owner
Home Financials are based on the most recent Mortgage that was taken out on this home.Map
Similar Homes in the area
Home Values in the Area
Average Home Value in this Area
Purchase History
| Date | Type | Sale Price | Title Company |
|---|---|---|---|
| Warranty Deed | -- | Continental Title Company | |
| Warranty Deed | -- | Continental Title Company | |
| Interfamily Deed Transfer | -- | Coffelt Land Title Inc | |
| Warranty Deed | -- | None Available | |
| Interfamily Deed Transfer | -- | Continental Title | |
| Special Warranty Deed | $217,500 | Continental Title | |
| Trustee Deed | $248,300 | None Available | |
| Corporate Deed | -- | Chicago Title Co |
Mortgage History
| Date | Status | Loan Amount | Loan Type |
|---|---|---|---|
| Previous Owner | $327,000 | New Conventional | |
| Previous Owner | $255,000 | New Conventional | |
| Previous Owner | $254,400 | New Conventional | |
| Previous Owner | $163,000 | New Conventional | |
| Previous Owner | $41,500 | Credit Line Revolving | |
| Previous Owner | $373,500 | Unknown | |
| Previous Owner | $257,688 | No Value Available |
Property History
| Date | Event | Price | Change | Sq Ft Price |
|---|---|---|---|---|
| 01/09/2025 01/09/25 | Sold | -- | -- | -- |
| 12/17/2024 12/17/24 | Pending | -- | -- | -- |
| 10/31/2024 10/31/24 | Price Changed | $539,000 | -2.0% | $122 / Sq Ft |
| 10/11/2024 10/11/24 | For Sale | $550,000 | +59.4% | $125 / Sq Ft |
| 05/28/2018 05/28/18 | Sold | -- | -- | -- |
| 04/03/2018 04/03/18 | Pending | -- | -- | -- |
| 03/22/2018 03/22/18 | Price Changed | $345,000 | -1.4% | $85 / Sq Ft |
| 02/09/2018 02/09/18 | For Sale | $350,000 | 0.0% | $86 / Sq Ft |
| 02/07/2018 02/07/18 | Pending | -- | -- | -- |
| 11/22/2017 11/22/17 | For Sale | $350,000 | +13.7% | $86 / Sq Ft |
| 06/09/2017 06/09/17 | Sold | -- | -- | -- |
| 04/21/2017 04/21/17 | Pending | -- | -- | -- |
| 10/21/2016 10/21/16 | For Sale | $307,900 | -- | $113 / Sq Ft |
Tax History
| Year | Tax Paid | Tax Assessment Tax Assessment Total Assessment is a certain percentage of the fair market value that is determined by local assessors to be the total taxable value of land and additions on the property. | Land | Improvement |
|---|---|---|---|---|
| 2024 | $5,820 | $76,000 | $19,000 | $57,000 |
| 2023 | $7,036 | $93,562 | $27,560 | $66,002 |
| 2022 | $5,744 | $67,640 | $8,560 | $59,080 |
| 2021 | $5,739 | $67,640 | $8,560 | $59,080 |
| 2020 | $5,428 | $63,272 | $8,560 | $54,712 |
| 2019 | $5,261 | $63,272 | $8,560 | $54,712 |
| 2018 | $4,984 | $58,137 | $7,746 | $50,391 |
| 2017 | $4,984 | $58,137 | $7,746 | $50,391 |
| 2016 | $4,727 | $55,328 | $8,360 | $46,968 |
| 2014 | $4,586 | $53,344 | $8,348 | $44,996 |
Source: Heartland MLS
MLS Number: 2504865
APN: 43-440-13-06-00-0-00-000
- 234 NE Bayview Dr
- 129 NE Edgewater Dr
- 264 NE Edgewater Dr
- 212 NE Landings Cir
- 4017 NE Woodridge Dr
- 4011 NE Woodridge Dr
- 129 NE Wood Glen Ln
- 218 NW Locust St
- 220 NW Locust St
- 219 NW Locust St
- 218 NW Aspen St
- 220 NW Aspen St
- 4134 NE Hampstead Dr
- 302 NW Bramble Trail Cir
- 416 NE Brockton Dr
- 217 NW Ponderosa St
- 4616 NW Bramble Trail
- 4004 NE Independence Ave
- 3801 NE Colonial Dr
- 604 NE Silverleaf Place
