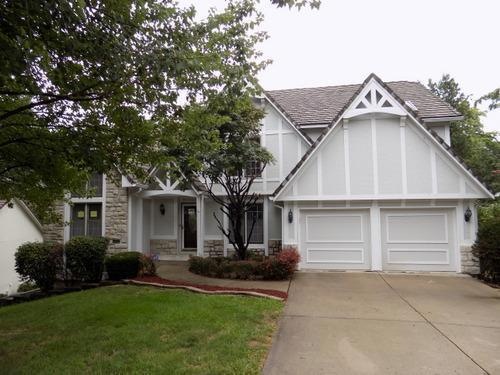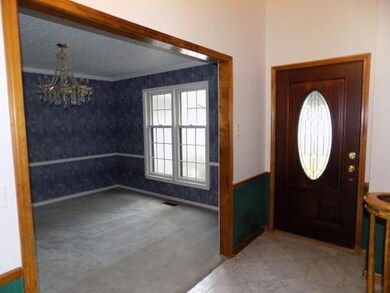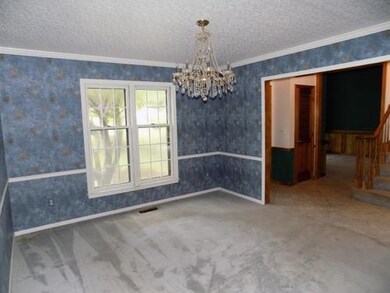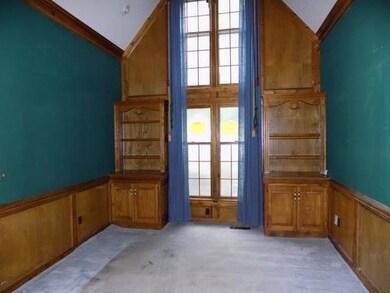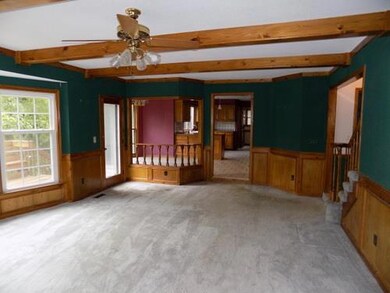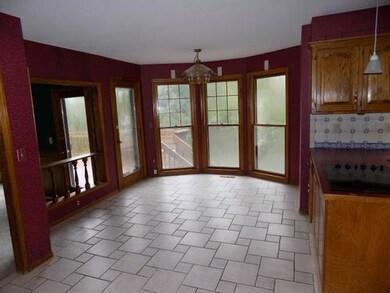
38 NE Shoreview Dr Lees Summit, MO 64064
Chapel Ridge NeighborhoodHighlights
- Golf Course Community
- Lake Privileges
- Living Room with Fireplace
- Chapel Lakes Elementary School Rated A
- Clubhouse
- Vaulted Ceiling
About This Home
As of January 2025Beautiful 4 bedroom home just waiting for you to add your personal touch! Spacious rooms with large closets, double vanity and whirlpool tub in master bathroom, eat in kitchen and formal dining room, 2 fireplaces, finished basement with wet bar and bonus room, and 2 tier deck are just a few amenities you will get in this home. Come see all of the possibilities! This is a HomePath property.
Last Agent to Sell the Property
Shawn Dunavant
No Borders Real Estate License #1999031174
Home Details
Home Type
- Single Family
Est. Annual Taxes
- $4,721
Year Built
- Built in 1986
Lot Details
- Partially Fenced Property
- Wood Fence
- Many Trees
HOA Fees
- $110 Monthly HOA Fees
Parking
- 2 Car Attached Garage
Home Design
- Traditional Architecture
- Shake Roof
- Board and Batten Siding
Interior Spaces
- 2,718 Sq Ft Home
- Wet Bar: Carpet, Wet Bar, Kitchen Island, Pantry, Cathedral/Vaulted Ceiling, Cedar Closet(s), Ceiling Fan(s), Walk-In Closet(s)
- Built-In Features: Carpet, Wet Bar, Kitchen Island, Pantry, Cathedral/Vaulted Ceiling, Cedar Closet(s), Ceiling Fan(s), Walk-In Closet(s)
- Vaulted Ceiling
- Ceiling Fan: Carpet, Wet Bar, Kitchen Island, Pantry, Cathedral/Vaulted Ceiling, Cedar Closet(s), Ceiling Fan(s), Walk-In Closet(s)
- Skylights
- Wood Burning Fireplace
- Fireplace With Gas Starter
- Shades
- Plantation Shutters
- Drapes & Rods
- Family Room
- Living Room with Fireplace
- 2 Fireplaces
- Formal Dining Room
- Attic Fan
- Laundry on main level
Kitchen
- Eat-In Kitchen
- Free-Standing Range
- Dishwasher
- Kitchen Island
- Granite Countertops
- Laminate Countertops
Flooring
- Wall to Wall Carpet
- Linoleum
- Laminate
- Stone
- Ceramic Tile
- Luxury Vinyl Plank Tile
- Luxury Vinyl Tile
Bedrooms and Bathrooms
- 4 Bedrooms
- Cedar Closet: Carpet, Wet Bar, Kitchen Island, Pantry, Cathedral/Vaulted Ceiling, Cedar Closet(s), Ceiling Fan(s), Walk-In Closet(s)
- Walk-In Closet: Carpet, Wet Bar, Kitchen Island, Pantry, Cathedral/Vaulted Ceiling, Cedar Closet(s), Ceiling Fan(s), Walk-In Closet(s)
- Double Vanity
- Whirlpool Bathtub
- Bathtub with Shower
Finished Basement
- Basement Fills Entire Space Under The House
- Bedroom in Basement
- Natural lighting in basement
Outdoor Features
- Lake Privileges
- Enclosed patio or porch
- Playground
Schools
- Chapel Lakes Elementary School
- Blue Springs South High School
Utilities
- Central Air
- Satellite Dish
Listing and Financial Details
- Exclusions: sold as is condition
- Assessor Parcel Number 43-440-13-06-00-0-00-000
Community Details
Overview
- Lakewood Subdivision
Amenities
- Clubhouse
Recreation
- Golf Course Community
- Tennis Courts
- Community Pool
Ownership History
Purchase Details
Home Financials for this Owner
Home Financials are based on the most recent Mortgage that was taken out on this home.Purchase Details
Home Financials for this Owner
Home Financials are based on the most recent Mortgage that was taken out on this home.Purchase Details
Home Financials for this Owner
Home Financials are based on the most recent Mortgage that was taken out on this home.Purchase Details
Home Financials for this Owner
Home Financials are based on the most recent Mortgage that was taken out on this home.Purchase Details
Home Financials for this Owner
Home Financials are based on the most recent Mortgage that was taken out on this home.Purchase Details
Purchase Details
Home Financials for this Owner
Home Financials are based on the most recent Mortgage that was taken out on this home.Map
Similar Homes in Lees Summit, MO
Home Values in the Area
Average Home Value in this Area
Purchase History
| Date | Type | Sale Price | Title Company |
|---|---|---|---|
| Warranty Deed | -- | Continental Title Company | |
| Warranty Deed | -- | Continental Title Company | |
| Interfamily Deed Transfer | -- | Coffelt Land Title Inc | |
| Warranty Deed | -- | None Available | |
| Interfamily Deed Transfer | -- | Continental Title | |
| Special Warranty Deed | $217,500 | Continental Title | |
| Trustee Deed | $248,300 | None Available | |
| Corporate Deed | -- | Chicago Title Co |
Mortgage History
| Date | Status | Loan Amount | Loan Type |
|---|---|---|---|
| Previous Owner | $327,000 | New Conventional | |
| Previous Owner | $255,000 | New Conventional | |
| Previous Owner | $254,400 | New Conventional | |
| Previous Owner | $163,000 | New Conventional | |
| Previous Owner | $41,500 | Credit Line Revolving | |
| Previous Owner | $373,500 | Unknown | |
| Previous Owner | $257,688 | No Value Available |
Property History
| Date | Event | Price | Change | Sq Ft Price |
|---|---|---|---|---|
| 01/09/2025 01/09/25 | Sold | -- | -- | -- |
| 12/17/2024 12/17/24 | Pending | -- | -- | -- |
| 10/31/2024 10/31/24 | Price Changed | $539,000 | -2.0% | $122 / Sq Ft |
| 10/11/2024 10/11/24 | For Sale | $550,000 | +59.4% | $125 / Sq Ft |
| 05/28/2018 05/28/18 | Sold | -- | -- | -- |
| 04/03/2018 04/03/18 | Pending | -- | -- | -- |
| 03/22/2018 03/22/18 | Price Changed | $345,000 | -1.4% | $85 / Sq Ft |
| 02/09/2018 02/09/18 | For Sale | $350,000 | 0.0% | $86 / Sq Ft |
| 02/07/2018 02/07/18 | Pending | -- | -- | -- |
| 11/22/2017 11/22/17 | For Sale | $350,000 | +13.7% | $86 / Sq Ft |
| 06/09/2017 06/09/17 | Sold | -- | -- | -- |
| 04/21/2017 04/21/17 | Pending | -- | -- | -- |
| 10/21/2016 10/21/16 | For Sale | $307,900 | -- | $113 / Sq Ft |
Tax History
| Year | Tax Paid | Tax Assessment Tax Assessment Total Assessment is a certain percentage of the fair market value that is determined by local assessors to be the total taxable value of land and additions on the property. | Land | Improvement |
|---|---|---|---|---|
| 2024 | $5,820 | $76,000 | $19,000 | $57,000 |
| 2023 | $7,036 | $93,562 | $27,560 | $66,002 |
| 2022 | $5,744 | $67,640 | $8,560 | $59,080 |
| 2021 | $5,739 | $67,640 | $8,560 | $59,080 |
| 2020 | $5,428 | $63,272 | $8,560 | $54,712 |
| 2019 | $5,261 | $63,272 | $8,560 | $54,712 |
| 2018 | $4,984 | $58,137 | $7,746 | $50,391 |
| 2017 | $4,984 | $58,137 | $7,746 | $50,391 |
| 2016 | $4,727 | $55,328 | $8,360 | $46,968 |
| 2014 | $4,586 | $53,344 | $8,348 | $44,996 |
Source: Heartland MLS
MLS Number: 2017723
APN: 43-440-13-06-00-0-00-000
- 234 NE Bayview Dr
- 129 NE Edgewater Dr
- 264 NE Edgewater Dr
- 212 NE Landings Cir
- 4017 NE Woodridge Dr
- 4011 NE Woodridge Dr
- 129 NE Wood Glen Ln
- 218 NW Locust St
- 220 NW Locust St
- 219 NW Locust St
- 218 NW Aspen St
- 220 NW Aspen St
- 4134 NE Hampstead Dr
- 302 NW Bramble Trail Cir
- 416 NE Brockton Dr
- 217 NW Ponderosa St
- 4616 NW Bramble Trail
- 4004 NE Independence Ave
- 3801 NE Colonial Dr
- 604 NE Silverleaf Place
