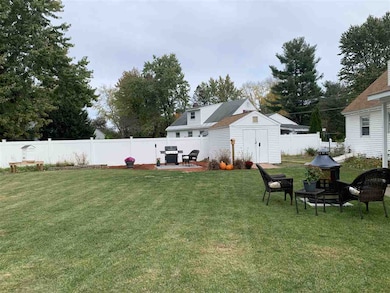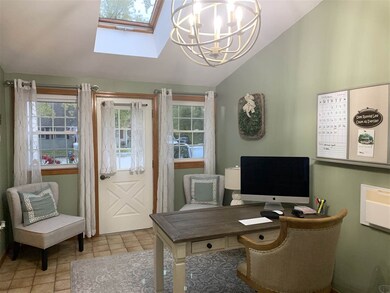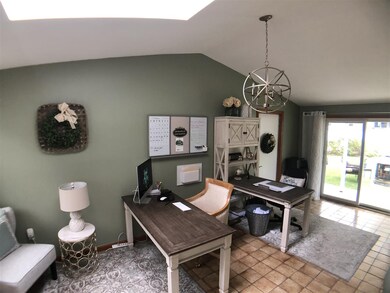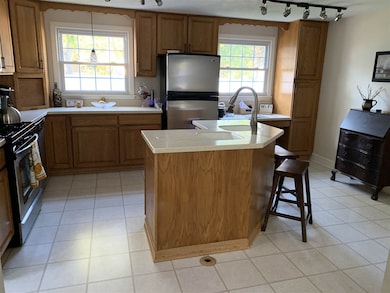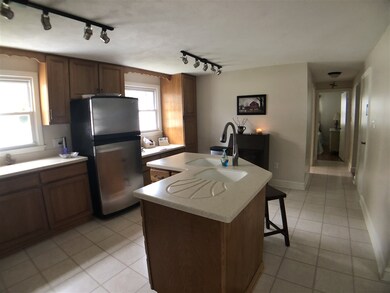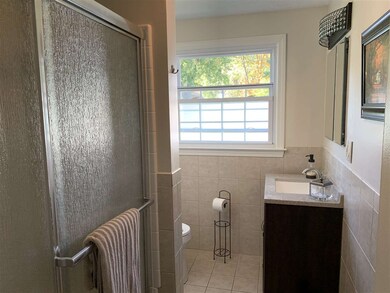
38 Palisade Dr Nashua, NH 03062
Southwest Nashua NeighborhoodEstimated Value: $524,000 - $589,000
Highlights
- Cape Cod Architecture
- Covered patio or porch
- Tankless Water Heater
- Wood Flooring
- 2 Car Direct Access Garage
- Forced Air Zoned Heating System
About This Home
As of December 2019Desirable location, just minutes to Route 3. This well cared property with an oversized 2 car garage is ready for a new family. The main level starts with a heated sunroom/office that would be perfect if you work from home. Bright kitchen with lots of cabinets, Formal dining room, Living room with gas fireplace, Full bath with walk-in shower and a bedroom. The second-floor features 2 large front to back bedrooms and a full bath. Beautifully landscaped with fenced backyard and covered patio. Many nice updates in this home including new roof in 2015, Newer windows, Central A/C, Rinnai tankless water heater, Generator hookup and Zone irrigation system. Don’t miss this one! Ready to move in and quick close possible. Agent has personal interest.
Home Details
Home Type
- Single Family
Est. Annual Taxes
- $6,036
Year Built
- Built in 1964
Lot Details
- 0.25 Acre Lot
- Property is Fully Fenced
- Landscaped
- Level Lot
- Sprinkler System
- Property is zoned R9
Parking
- 2 Car Direct Access Garage
- Automatic Garage Door Opener
Home Design
- Cape Cod Architecture
- Post and Beam
- Concrete Foundation
- Shingle Roof
- Vinyl Siding
Interior Spaces
- 2-Story Property
- Gas Fireplace
Kitchen
- Gas Cooktop
- Microwave
- Dishwasher
Flooring
- Wood
- Laminate
- Ceramic Tile
Bedrooms and Bathrooms
- 3 Bedrooms
- 2 Full Bathrooms
Laundry
- Dryer
- Washer
Unfinished Basement
- Basement Fills Entire Space Under The House
- Walk-Up Access
- Sump Pump
Outdoor Features
- Covered patio or porch
Schools
- New Searles Elementary School
Utilities
- Forced Air Zoned Heating System
- Heating System Uses Natural Gas
- Gas Available
- Tankless Water Heater
- Cable TV Available
Listing and Financial Details
- Legal Lot and Block B922 / 922
Ownership History
Purchase Details
Home Financials for this Owner
Home Financials are based on the most recent Mortgage that was taken out on this home.Purchase Details
Home Financials for this Owner
Home Financials are based on the most recent Mortgage that was taken out on this home.Purchase Details
Home Financials for this Owner
Home Financials are based on the most recent Mortgage that was taken out on this home.Similar Homes in Nashua, NH
Home Values in the Area
Average Home Value in this Area
Purchase History
| Date | Buyer | Sale Price | Title Company |
|---|---|---|---|
| Pickielek Jessica R | $337,000 | -- | |
| Cross Stephen P | -- | -- | |
| Cross Stephen P | $295,000 | -- |
Mortgage History
| Date | Status | Borrower | Loan Amount |
|---|---|---|---|
| Open | Piekielek Jessica R | $311,000 | |
| Closed | Pickielek Jessica R | $307,000 | |
| Previous Owner | Cross Stephen P | $304,735 |
Property History
| Date | Event | Price | Change | Sq Ft Price |
|---|---|---|---|---|
| 12/03/2019 12/03/19 | Sold | $337,000 | +0.6% | $180 / Sq Ft |
| 10/23/2019 10/23/19 | Pending | -- | -- | -- |
| 10/20/2019 10/20/19 | For Sale | $334,900 | +13.5% | $179 / Sq Ft |
| 02/25/2019 02/25/19 | Sold | $295,000 | -1.7% | $182 / Sq Ft |
| 01/28/2019 01/28/19 | Pending | -- | -- | -- |
| 01/26/2019 01/26/19 | For Sale | $300,000 | 0.0% | $185 / Sq Ft |
| 01/26/2019 01/26/19 | Price Changed | $300,000 | -1.0% | $185 / Sq Ft |
| 12/19/2018 12/19/18 | Pending | -- | -- | -- |
| 11/17/2018 11/17/18 | For Sale | $303,000 | -- | $187 / Sq Ft |
Tax History Compared to Growth
Tax History
| Year | Tax Paid | Tax Assessment Tax Assessment Total Assessment is a certain percentage of the fair market value that is determined by local assessors to be the total taxable value of land and additions on the property. | Land | Improvement |
|---|---|---|---|---|
| 2023 | $7,148 | $392,100 | $129,600 | $262,500 |
| 2022 | $7,085 | $392,100 | $129,600 | $262,500 |
| 2021 | $6,697 | $288,400 | $86,400 | $202,000 |
| 2020 | $6,521 | $288,400 | $86,400 | $202,000 |
| 2019 | $6,193 | $284,600 | $86,400 | $198,200 |
| 2018 | $6,036 | $284,600 | $86,400 | $198,200 |
| 2017 | $6,022 | $233,500 | $67,200 | $166,300 |
| 2016 | $5,854 | $233,500 | $67,200 | $166,300 |
| 2015 | $5,728 | $233,500 | $67,200 | $166,300 |
| 2014 | $5,616 | $233,500 | $67,200 | $166,300 |
Agents Affiliated with this Home
-
Chantale Dumont

Seller's Agent in 2019
Chantale Dumont
Simply Realty
(603) 233-5213
2 in this area
46 Total Sales
-
Rosemary Johnson
R
Seller's Agent in 2019
Rosemary Johnson
Keller Williams Gateway Realty
(603) 860-0683
3 in this area
39 Total Sales
-
Lisa Crowley
L
Buyer's Agent in 2019
Lisa Crowley
Keller Williams Gateway Realty/Salem
(603) 912-5470
2 in this area
33 Total Sales
Map
Source: PrimeMLS
MLS Number: 4782209
APN: NASH-000000-000000-000922B
- 6 Pinehurst Ave
- 41 Pinehurst Ave
- 63 Robinhood Rd
- 6 Aspen Ct
- 70 Forest Park Dr
- 18 Shadwell Rd
- 30 Bolic St
- 72 Wethersfield Rd
- 16 Killian Dr Unit U22
- 121 Westwood Dr
- 17 Pollard Rd
- 127 Peele Rd
- 32 Norwich Rd
- 6 Paul Ave
- 12 Birchbrow Rd
- 18 Hatch St
- 1 Hayden St
- 5 Roby St Unit 2425
- 2 Henry David Dr Unit 305
- 8 Bicentennial Dr

