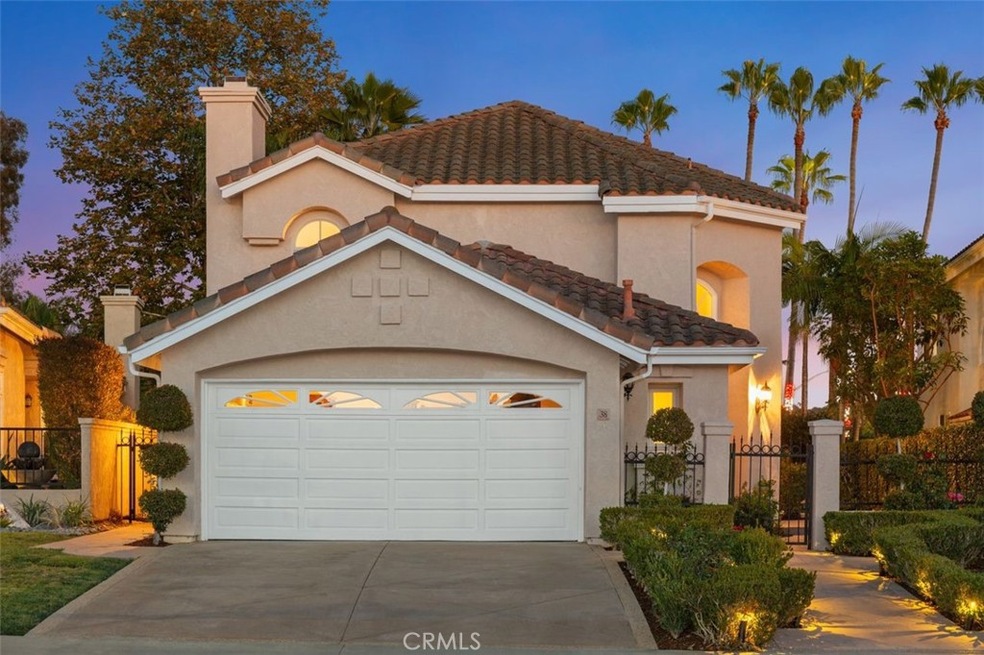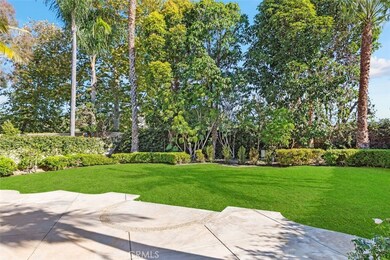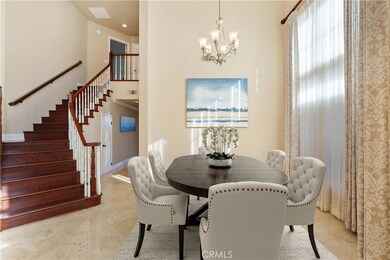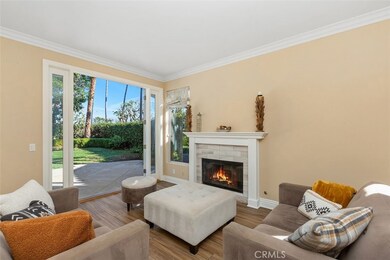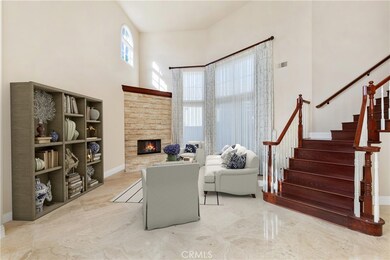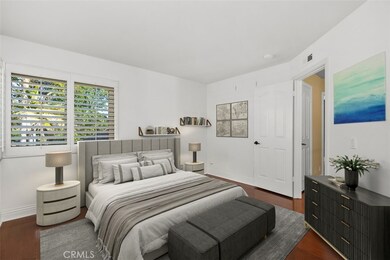
38 San Raphael Dana Point, CA 92629
Highlights
- 24-Hour Security
- Primary Bedroom Suite
- View of Trees or Woods
- John Malcom Elementary School Rated A
- Ocean Side of Freeway
- Property is near a park
About This Home
As of February 2025Presenting the extraordinary opportunity of owning a stunning beach home, perfectly positioned on one of the largest flat useable lots in the Corniche Sur Mer enclave of Ritz Pointe. As you step inside from your private gated courtyard, you are welcomed by a magnificent two-story open-plan living room and formal dining area. Cathedral ceilings and oversized windows flood the space with natural light, creating a bright and airy atmosphere.
The kitchen, seamlessly integrated with a cozy family room, opens through French doors to an expansive yard. This private, park-like, pool-sized yard is ideal for entertaining and enjoying the quintessential California coastal lifestyle. The main level features a luxurious primary bedroom with a built-in wardrobe, allowing the home to function like a true single-level residence. The exquisite en suite bathroom includes a large, versatile walk-in closet.
Upstairs, you will find two additional bedrooms and a full bathroom. The property offers off-street parking for four cars and a sprawling backyard, making it an exceptional find this close to the beach. The secure 24 hour guard gated Ritz Pointe community features beautiful tree-lined private streets and meticulously maintained landscape. A private trail from the community leads you through the picturesque Monarch Beach Golf Links directly to the pristine sands of Salt Creek Beach. With world-class resorts, pristine beaches and Dana Pt. Harbor just minutes away, this home is truly a must-see.
Last Agent to Sell the Property
Coldwell Banker Realty Brokerage Phone: 949-291-5306 License #01274376 Listed on: 12/03/2024

Home Details
Home Type
- Single Family
Est. Annual Taxes
- $11,310
Year Built
- Built in 1991
Lot Details
- 7,400 Sq Ft Lot
- Cul-De-Sac
- Fenced
- Stucco Fence
- Landscaped
- Level Lot
- Front and Back Yard Sprinklers
- Private Yard
- Lawn
- Back and Front Yard
- Density is 6-10 Units/Acre
HOA Fees
Parking
- 2 Car Direct Access Garage
- 2 Open Parking Spaces
- Parking Available
- Front Facing Garage
- Side by Side Parking
- Two Garage Doors
- Driveway Up Slope From Street
Home Design
- Mediterranean Architecture
- Planned Development
- Slab Foundation
- Tile Roof
- Copper Plumbing
- Stucco
Interior Spaces
- 2,117 Sq Ft Home
- 1-Story Property
- Central Vacuum
- Built-In Features
- Cathedral Ceiling
- Recessed Lighting
- Gas Fireplace
- Insulated Windows
- Plantation Shutters
- Drapes & Rods
- Wood Frame Window
- Casement Windows
- Window Screens
- French Doors
- Sliding Doors
- Formal Entry
- Family Room with Fireplace
- Living Room with Fireplace
- Home Office
- Utility Room
- Views of Woods
Kitchen
- Breakfast Bar
- Double Oven
- Electric Oven
- Range Hood
- Dishwasher
- Granite Countertops
Flooring
- Wood
- Stone
Bedrooms and Bathrooms
- 3 Bedrooms | 1 Primary Bedroom on Main
- Primary Bedroom Suite
- Walk-In Closet
- Bathroom on Main Level
- Stone Bathroom Countertops
- Dual Sinks
- Dual Vanity Sinks in Primary Bathroom
- Private Water Closet
- Hydromassage or Jetted Bathtub
- Separate Shower
- Exhaust Fan In Bathroom
- Closet In Bathroom
Laundry
- Laundry Room
- Dryer
- Washer
Home Security
- Carbon Monoxide Detectors
- Fire and Smoke Detector
Outdoor Features
- Ocean Side of Freeway
- Open Patio
- Exterior Lighting
- Rain Gutters
Location
- Property is near a park
- Suburban Location
Schools
- John Malcom Elementary School
- Dana Hills High School
Utilities
- Forced Air Heating and Cooling System
- 220 Volts in Garage
- Natural Gas Connected
- Gas Water Heater
- Central Water Heater
- Cable TV Available
Listing and Financial Details
- Tax Lot 6
- Tax Tract Number 13504
- Assessor Parcel Number 67249134
- $2,266 per year additional tax assessments
Community Details
Overview
- Corniche Sur Mer Association, Phone Number (714) 508-9070
- Action Propert Management Association, Phone Number (800) 400-2284
- Optimum HOA
- Corniche Sur Mer Phase I Subdivision, Cezanne Floorplan
- Maintained Community
Recreation
- Hiking Trails
- Bike Trail
Security
- 24-Hour Security
- Resident Manager or Management On Site
- Controlled Access
Ownership History
Purchase Details
Home Financials for this Owner
Home Financials are based on the most recent Mortgage that was taken out on this home.Purchase Details
Home Financials for this Owner
Home Financials are based on the most recent Mortgage that was taken out on this home.Purchase Details
Purchase Details
Home Financials for this Owner
Home Financials are based on the most recent Mortgage that was taken out on this home.Purchase Details
Home Financials for this Owner
Home Financials are based on the most recent Mortgage that was taken out on this home.Purchase Details
Home Financials for this Owner
Home Financials are based on the most recent Mortgage that was taken out on this home.Purchase Details
Home Financials for this Owner
Home Financials are based on the most recent Mortgage that was taken out on this home.Purchase Details
Home Financials for this Owner
Home Financials are based on the most recent Mortgage that was taken out on this home.Similar Homes in the area
Home Values in the Area
Average Home Value in this Area
Purchase History
| Date | Type | Sale Price | Title Company |
|---|---|---|---|
| Grant Deed | $2,036,000 | Fidelity National Title | |
| Grant Deed | $720,500 | North American Title Company | |
| Trustee Deed | $924,940 | Accommodation | |
| Grant Deed | $1,075,000 | First American Title Co | |
| Interfamily Deed Transfer | -- | First American Title Co | |
| Interfamily Deed Transfer | -- | -- | |
| Interfamily Deed Transfer | -- | Fidelity National Title Co | |
| Grant Deed | $575,000 | Fidelity National Title Co |
Mortgage History
| Date | Status | Loan Amount | Loan Type |
|---|---|---|---|
| Open | $1,730,600 | Construction | |
| Previous Owner | $265,185 | Unknown | |
| Previous Owner | $432,000 | New Conventional | |
| Previous Owner | $107,500 | Stand Alone Second | |
| Previous Owner | $860,000 | Purchase Money Mortgage | |
| Previous Owner | $175,000 | Credit Line Revolving | |
| Previous Owner | $75,000 | Credit Line Revolving | |
| Previous Owner | $375,000 | No Value Available |
Property History
| Date | Event | Price | Change | Sq Ft Price |
|---|---|---|---|---|
| 06/21/2025 06/21/25 | For Sale | $2,700,000 | +32.4% | $1,275 / Sq Ft |
| 02/04/2025 02/04/25 | Sold | $2,039,000 | -6.0% | $963 / Sq Ft |
| 12/03/2024 12/03/24 | For Sale | $2,170,000 | -- | $1,025 / Sq Ft |
Tax History Compared to Growth
Tax History
| Year | Tax Paid | Tax Assessment Tax Assessment Total Assessment is a certain percentage of the fair market value that is determined by local assessors to be the total taxable value of land and additions on the property. | Land | Improvement |
|---|---|---|---|---|
| 2024 | $11,310 | $911,291 | $565,859 | $345,432 |
| 2023 | $11,217 | $893,423 | $554,764 | $338,659 |
| 2022 | $10,905 | $875,905 | $543,886 | $332,019 |
| 2021 | $10,575 | $858,731 | $533,222 | $325,509 |
| 2020 | $10,473 | $849,926 | $527,754 | $322,172 |
| 2019 | $10,002 | $833,261 | $517,406 | $315,855 |
| 2018 | $9,896 | $816,923 | $507,261 | $309,662 |
| 2017 | $9,824 | $800,905 | $497,314 | $303,591 |
| 2016 | $9,169 | $785,201 | $487,562 | $297,639 |
| 2015 | $8,565 | $773,407 | $480,238 | $293,169 |
| 2014 | $8,418 | $758,258 | $470,831 | $287,427 |
Agents Affiliated with this Home
-
Natalie Nelson
N
Seller's Agent in 2025
Natalie Nelson
RE/MAX
(818) 854-6400
4 in this area
11 Total Sales
-
Louis Dillon

Seller's Agent in 2025
Louis Dillon
Coldwell Banker Realty
(949) 291-5306
5 in this area
37 Total Sales
Map
Source: California Regional Multiple Listing Service (CRMLS)
MLS Number: OC24239288
APN: 672-491-34
- 16 Corniche Dr Unit A
- 23962 Lanteen Cir
- 23851 Catamaran Way Unit 1
- 5 Monaco
- 23875 Catamaran Way Unit 51
- 10 Monaco
- 54 Corniche Dr Unit B
- 60 Corniche Dr Unit C
- 19 Reina
- 72 Corniche Dr Unit C
- 0 Crown Valley Pkwy
- 32332 Calle Linda
- 32602 Crete Rd
- 26 Monarch Beach Resort N
- 32182 Links Pointe
- 5 Marbella
- 23414 Highcrest Rd
- 24301 Philemon Dr
- 11 High Bluff
- 23262 Ellice Cir
