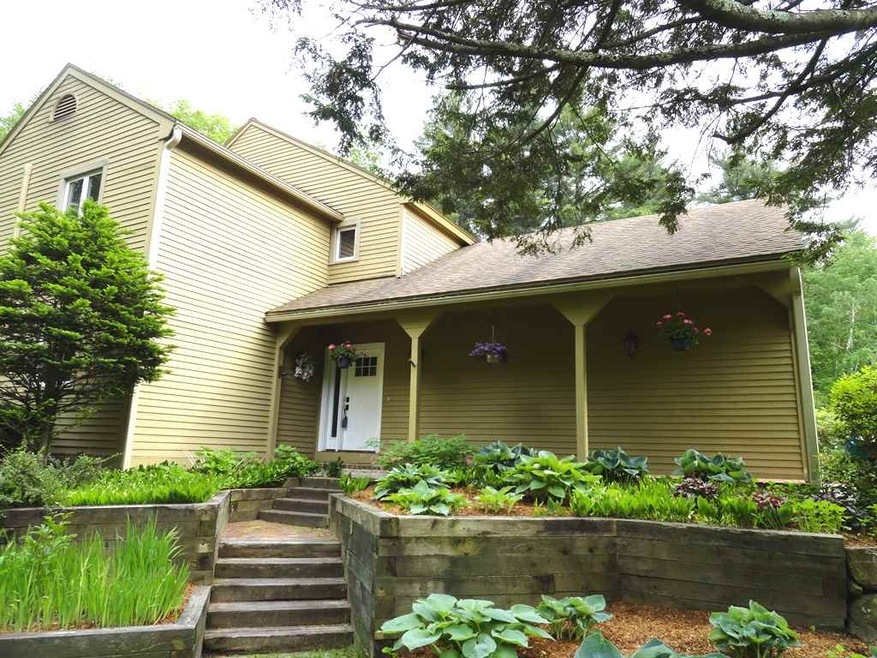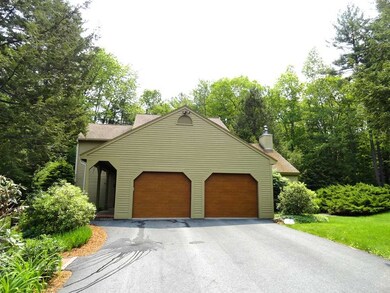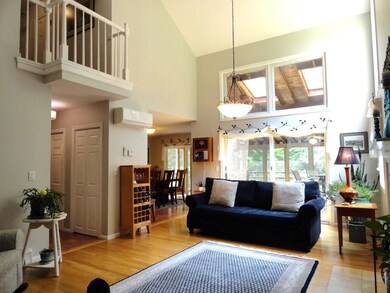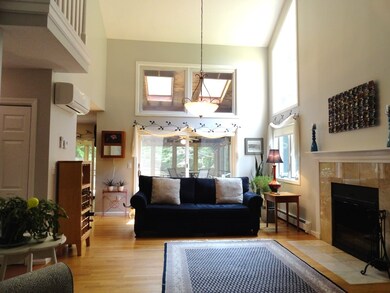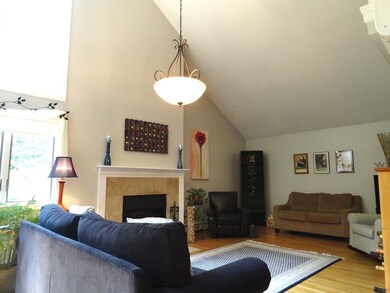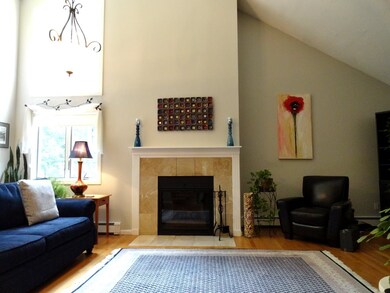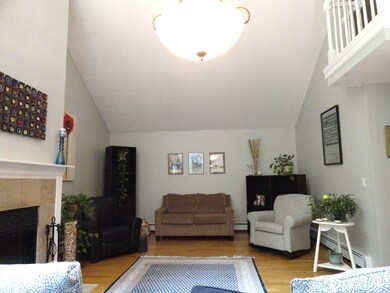
38 Standish Way Amherst, NH 03031
Highlights
- Contemporary Architecture
- Wooded Lot
- Wood Flooring
- Wilkins Elementary School Rated A
- Cathedral Ceiling
- Screened Porch
About This Home
As of September 2019This well maintained 3 + bedroom Contemporary home has gleaming hardwood floors, an eat in kitchen with quartz counters, stainless appliances and lots of cabinet space. The living room with fireplace, large windows and high ceilings walks out to a screened in porch that overlooks the private back yard. There is also a dining room, family room, mud room and half bath on the first floor. The second floor has a balcony that is open to the living room, an office area, 3 spacious bedrooms all with hardwood floors and large windows. There are also 2 full baths on the second floor. The master bedroom has a private full bath. In the daylight walkout lower level you will find two finished rooms a ¾ bath, cedar closet and plenty of storage. This home also has Mitsubishi a/c units, town water a private well and beautiful landscaping with lots of flowering trees and perennials. This home is located on the cul de sac in Amherst’s Pilgrim Hill neighborhood. There is a $50 a year fee to the Association for some common area maintenance.
Last Agent to Sell the Property
Keller Williams Gateway Realty License #056710 Listed on: 06/06/2019

Home Details
Home Type
- Single Family
Est. Annual Taxes
- $9,672
Year Built
- Built in 1984
Lot Details
- 1.31 Acre Lot
- Cul-De-Sac
- Landscaped
- Level Lot
- Wooded Lot
- Property is zoned RR
HOA Fees
- $4 Monthly HOA Fees
Parking
- 2 Car Attached Garage
Home Design
- Contemporary Architecture
- Concrete Foundation
- Wood Frame Construction
- Shingle Roof
- Clap Board Siding
Interior Spaces
- 2-Story Property
- Cathedral Ceiling
- Ceiling Fan
- Wood Burning Fireplace
- Dining Area
- Screened Porch
Kitchen
- Electric Range
- Microwave
- Dishwasher
Flooring
- Wood
- Tile
Bedrooms and Bathrooms
- 3 Bedrooms
- En-Suite Primary Bedroom
- Cedar Closet
Laundry
- Laundry on main level
- Washer and Dryer Hookup
Partially Finished Basement
- Walk-Out Basement
- Basement Fills Entire Space Under The House
- Sump Pump
- Basement Storage
- Natural lighting in basement
Outdoor Features
- Shed
Utilities
- Mini Split Air Conditioners
- Hot Water Heating System
- Heating System Uses Oil
- Well
- Water Heater
- Private Sewer
- Cable TV Available
Community Details
- Pilgrim Hill Subdivision
Listing and Financial Details
- Legal Lot and Block 023 / 035
- 27% Total Tax Rate
Ownership History
Purchase Details
Home Financials for this Owner
Home Financials are based on the most recent Mortgage that was taken out on this home.Purchase Details
Home Financials for this Owner
Home Financials are based on the most recent Mortgage that was taken out on this home.Similar Home in Amherst, NH
Home Values in the Area
Average Home Value in this Area
Purchase History
| Date | Type | Sale Price | Title Company |
|---|---|---|---|
| Warranty Deed | $430,000 | -- | |
| Warranty Deed | $573,333 | -- |
Mortgage History
| Date | Status | Loan Amount | Loan Type |
|---|---|---|---|
| Open | $30,000 | Second Mortgage Made To Cover Down Payment | |
| Open | $185,000 | Purchase Money Mortgage | |
| Previous Owner | $285,000 | Purchase Money Mortgage | |
| Previous Owner | $272,000 | Unknown | |
| Previous Owner | $224,900 | Unknown | |
| Previous Owner | $50,000 | Unknown | |
| Previous Owner | $100,000 | Unknown |
Property History
| Date | Event | Price | Change | Sq Ft Price |
|---|---|---|---|---|
| 09/04/2019 09/04/19 | Sold | $430,000 | -2.1% | $124 / Sq Ft |
| 07/17/2019 07/17/19 | Pending | -- | -- | -- |
| 07/09/2019 07/09/19 | Price Changed | $439,000 | -2.2% | $127 / Sq Ft |
| 06/06/2019 06/06/19 | For Sale | $449,000 | +2.0% | $130 / Sq Ft |
| 06/28/2017 06/28/17 | Sold | $440,000 | -3.3% | $127 / Sq Ft |
| 05/11/2017 05/11/17 | Pending | -- | -- | -- |
| 05/05/2017 05/05/17 | Price Changed | $455,000 | -2.1% | $132 / Sq Ft |
| 03/24/2017 03/24/17 | For Sale | $464,900 | -- | $134 / Sq Ft |
Tax History Compared to Growth
Tax History
| Year | Tax Paid | Tax Assessment Tax Assessment Total Assessment is a certain percentage of the fair market value that is determined by local assessors to be the total taxable value of land and additions on the property. | Land | Improvement |
|---|---|---|---|---|
| 2024 | $11,855 | $517,000 | $155,500 | $361,500 |
| 2023 | $11,312 | $517,000 | $155,500 | $361,500 |
| 2022 | $10,924 | $517,000 | $155,500 | $361,500 |
| 2021 | $10,996 | $516,000 | $155,500 | $360,500 |
| 2020 | $10,125 | $355,500 | $124,400 | $231,100 |
| 2019 | $9,576 | $355,200 | $124,400 | $230,800 |
| 2018 | $9,672 | $355,200 | $124,400 | $230,800 |
| 2017 | $9,239 | $355,200 | $124,400 | $230,800 |
| 2016 | $8,916 | $355,200 | $124,400 | $230,800 |
| 2015 | $9,046 | $341,600 | $146,700 | $194,900 |
| 2014 | $9,107 | $341,600 | $146,700 | $194,900 |
| 2013 | $9,035 | $341,600 | $146,700 | $194,900 |
Agents Affiliated with this Home
-
Karen Giaquinto

Seller's Agent in 2019
Karen Giaquinto
Keller Williams Gateway Realty
(603) 548-9434
25 Total Sales
-
Carmen Du Plessis

Buyer's Agent in 2019
Carmen Du Plessis
Coldwell Banker Realty Bedford NH
(603) 714-1010
34 Total Sales
-
Susan Perkins

Seller's Agent in 2017
Susan Perkins
Coldwell Banker Realty Nashua
(603) 682-7573
60 Total Sales
Map
Source: PrimeMLS
MLS Number: 4756750
APN: AMHS-000001-000035-000023
- 107 Ponemah Rd Unit 1
- 99 Stable Rd
- 9 Old Nashua Rd Unit B1
- 9 Old Nashua Rd Unit A-2
- 9 Old Nashua Rd Unit A-3
- 145 Hollis Rd
- 38 Peacock Brook Ln Unit 19
- 8 Pine Acres Rd
- 8 Fox Run Rd
- 12 Lord Jeffrey Dr
- 377 Nashua St
- 1 Fox Run Rd
- 445 Silver Lake Rd
- 14 Chandler Ln
- 18 Tonella Rd Unit 3
- 10 Mountain View Ct
- 13 Holt Rd
- 339 Nashua St
- 5 Melendy Hollow
- 63 Birchwood Dr
