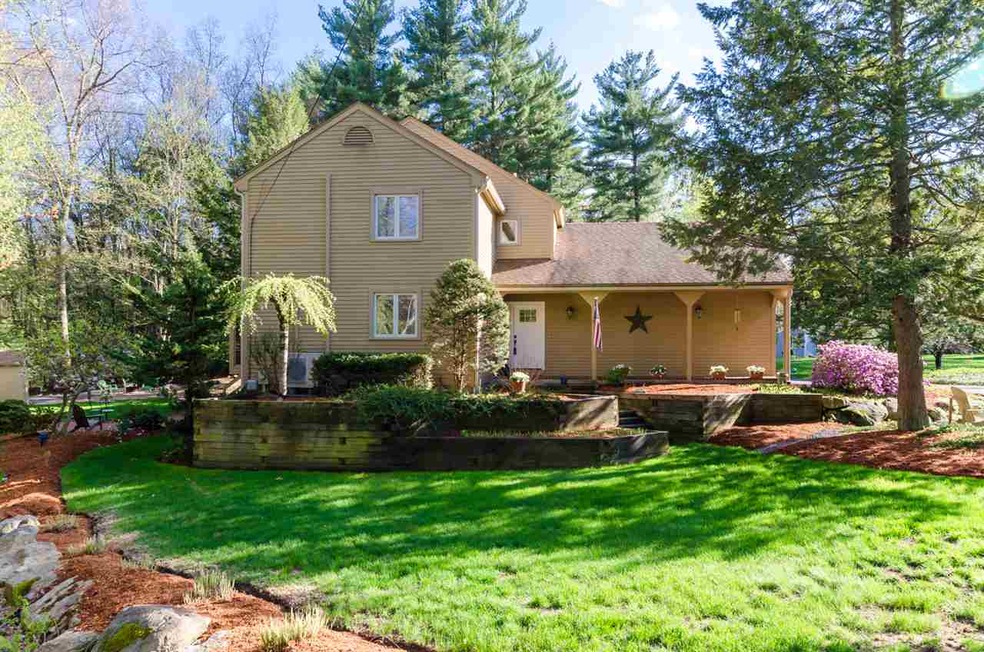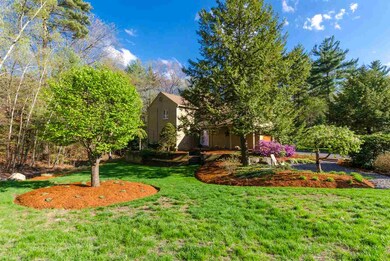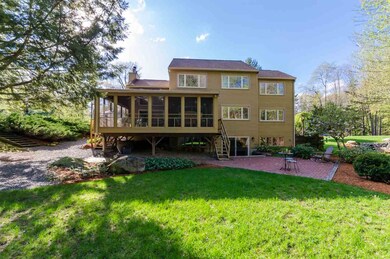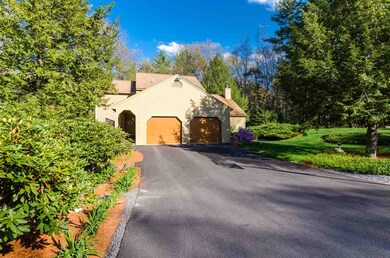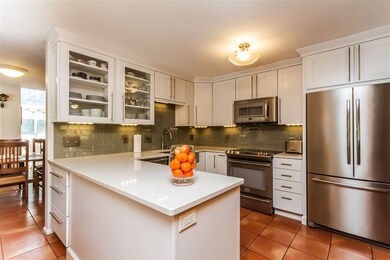
38 Standish Way Amherst, NH 03031
Highlights
- Countryside Views
- Contemporary Architecture
- Cathedral Ceiling
- Wilkins Elementary School Rated A
- Wooded Lot
- Wood Flooring
About This Home
As of September 2019Lovingly well maintained and updated by original owners, this 3+ bedroom contemporary home is conveniently located on a cul-de-sac in a quiet neighborhood close to 101 and 101A. Beautifully landscaped, you'll enjoy watching the birds and appreciate the quiet setting, while having breakfast, lunch and dinner on the large screened porch. Abundant storage in the clean, modern kitchen, as well as in the finished basement, attic and shed. A great location to raise a family, to entertain, and to enjoy peace and quiet. The fruit from these apple trees are not forbidden in this Garden of Eden! You will easily feel at home here and did I mention that it's amazingly quiet?
Last Agent to Sell the Property
Coldwell Banker Realty Nashua License #065760 Listed on: 03/24/2017

Home Details
Home Type
- Single Family
Est. Annual Taxes
- $8,916
Year Built
- Built in 1984
Lot Details
- 1.31 Acre Lot
- Cul-De-Sac
- Landscaped
- Level Lot
- Wooded Lot
Parking
- 2 Car Attached Garage
Home Design
- Contemporary Architecture
- Concrete Foundation
- Wood Frame Construction
- Shingle Roof
- Wood Siding
Interior Spaces
- 2-Story Property
- Cathedral Ceiling
- Wood Burning Fireplace
- Screened Porch
- Countryside Views
Kitchen
- Electric Range
- Dishwasher
Flooring
- Wood
- Ceramic Tile
Bedrooms and Bathrooms
- 3 Bedrooms
- Cedar Closet
- In-Law or Guest Suite
Finished Basement
- Walk-Out Basement
- Basement Fills Entire Space Under The House
- Basement Storage
- Natural lighting in basement
Outdoor Features
- Shed
Schools
- Wilkins Elementary School
- Amherst Middle School
- Souhegan High School
Utilities
- Hot Water Heating System
- Heating System Uses Oil
- 200+ Amp Service
- Oil Water Heater
- Private Sewer
Community Details
- Hiking Trails
Listing and Financial Details
- Exclusions: Washer/Dryer, Freezer, Iron Leaves in LR
- Legal Lot and Block 023 / 035
Ownership History
Purchase Details
Home Financials for this Owner
Home Financials are based on the most recent Mortgage that was taken out on this home.Purchase Details
Home Financials for this Owner
Home Financials are based on the most recent Mortgage that was taken out on this home.Similar Homes in Amherst, NH
Home Values in the Area
Average Home Value in this Area
Purchase History
| Date | Type | Sale Price | Title Company |
|---|---|---|---|
| Warranty Deed | $430,000 | -- | |
| Warranty Deed | $573,333 | -- |
Mortgage History
| Date | Status | Loan Amount | Loan Type |
|---|---|---|---|
| Open | $30,000 | Second Mortgage Made To Cover Down Payment | |
| Open | $185,000 | Purchase Money Mortgage | |
| Previous Owner | $285,000 | Purchase Money Mortgage | |
| Previous Owner | $272,000 | Unknown | |
| Previous Owner | $224,900 | Unknown | |
| Previous Owner | $50,000 | Unknown | |
| Previous Owner | $100,000 | Unknown |
Property History
| Date | Event | Price | Change | Sq Ft Price |
|---|---|---|---|---|
| 09/04/2019 09/04/19 | Sold | $430,000 | -2.1% | $124 / Sq Ft |
| 07/17/2019 07/17/19 | Pending | -- | -- | -- |
| 07/09/2019 07/09/19 | Price Changed | $439,000 | -2.2% | $127 / Sq Ft |
| 06/06/2019 06/06/19 | For Sale | $449,000 | +2.0% | $130 / Sq Ft |
| 06/28/2017 06/28/17 | Sold | $440,000 | -3.3% | $127 / Sq Ft |
| 05/11/2017 05/11/17 | Pending | -- | -- | -- |
| 05/05/2017 05/05/17 | Price Changed | $455,000 | -2.1% | $132 / Sq Ft |
| 03/24/2017 03/24/17 | For Sale | $464,900 | -- | $134 / Sq Ft |
Tax History Compared to Growth
Tax History
| Year | Tax Paid | Tax Assessment Tax Assessment Total Assessment is a certain percentage of the fair market value that is determined by local assessors to be the total taxable value of land and additions on the property. | Land | Improvement |
|---|---|---|---|---|
| 2024 | $11,855 | $517,000 | $155,500 | $361,500 |
| 2023 | $11,312 | $517,000 | $155,500 | $361,500 |
| 2022 | $10,924 | $517,000 | $155,500 | $361,500 |
| 2021 | $10,996 | $516,000 | $155,500 | $360,500 |
| 2020 | $10,125 | $355,500 | $124,400 | $231,100 |
| 2019 | $9,576 | $355,200 | $124,400 | $230,800 |
| 2018 | $9,672 | $355,200 | $124,400 | $230,800 |
| 2017 | $9,239 | $355,200 | $124,400 | $230,800 |
| 2016 | $8,916 | $355,200 | $124,400 | $230,800 |
| 2015 | $9,046 | $341,600 | $146,700 | $194,900 |
| 2014 | $9,107 | $341,600 | $146,700 | $194,900 |
| 2013 | $9,035 | $341,600 | $146,700 | $194,900 |
Agents Affiliated with this Home
-
Karen Giaquinto

Seller's Agent in 2019
Karen Giaquinto
Keller Williams Gateway Realty
(603) 548-9434
25 Total Sales
-
Carmen Du Plessis

Buyer's Agent in 2019
Carmen Du Plessis
Coldwell Banker Realty Bedford NH
(603) 714-1010
34 Total Sales
-
Susan Perkins

Seller's Agent in 2017
Susan Perkins
Coldwell Banker Realty Nashua
(603) 682-7573
60 Total Sales
Map
Source: PrimeMLS
MLS Number: 4623511
APN: AMHS-000001-000035-000023
- 107 Ponemah Rd Unit 1
- 99 Stable Rd
- 9 Old Nashua Rd Unit B1
- 9 Old Nashua Rd Unit A-2
- 9 Old Nashua Rd Unit A-3
- 145 Hollis Rd
- 38 Peacock Brook Ln Unit 19
- 8 Pine Acres Rd
- 8 Fox Run Rd
- 12 Lord Jeffrey Dr
- 1 Fox Run Rd
- 377 Nashua St
- 445 Silver Lake Rd
- 14 Chandler Ln
- 10 Mountain View Ct
- 18 Tonella Rd Unit 3
- 13 Holt Rd
- 5 Melendy Hollow
- 339 Nashua St
- 63 Birchwood Dr
