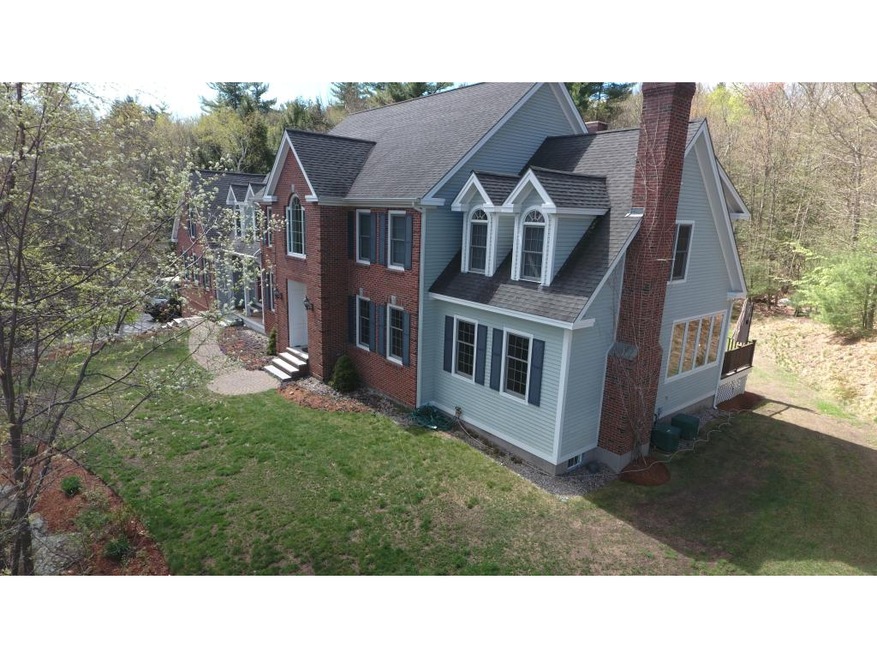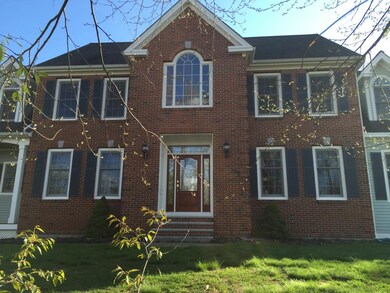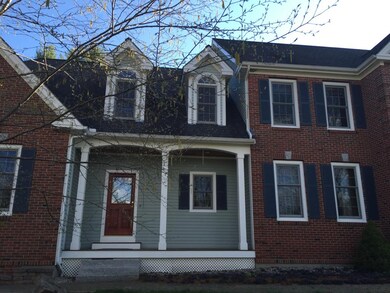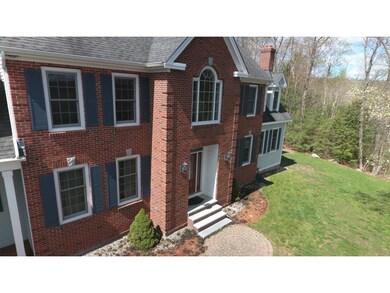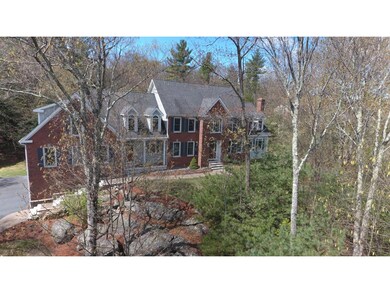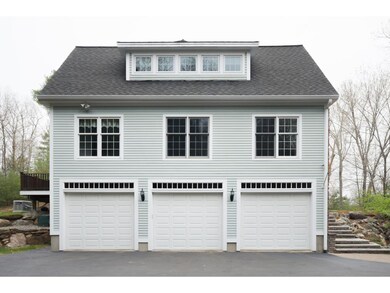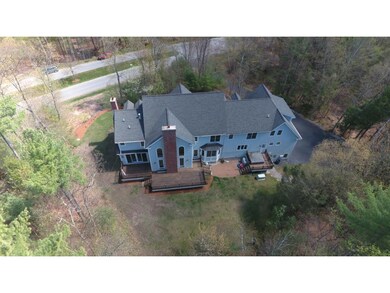
38 The Flume Amherst, NH 03031
Estimated Value: $1,046,000 - $1,302,000
Highlights
- 6.32 Acre Lot
- Deck
- Wooded Lot
- Wilkins Elementary School Rated A
- Multiple Fireplaces
- Cathedral Ceiling
About This Home
As of July 2017Wow!!! Look at this spacious and beautiful house at this amazing price in this exclusive neighborhood. Imagine pulling up to this 5 bedroom 4 bath 5,569 square ft home each day. Imagine the family gatherings you can have with this great open floor plan perfect for entertaining. Wood floors throughout first floor, 27 foot floor to ceiling stone fireplace, gourmet kitchen with stainless appliances and granite, a gorgeous cherry study with fireplace and a 4 season room complete the first floor. Upstairs you will find a large master bedroom suite. 3 more bedrooms and 2 baths plus a bonus room, currently used as a theater room, make this home a dream come true. Lets schedule your private tour today.
Last Agent to Sell the Property
Kim Spencer
StartPoint Realty License #066049 Listed on: 03/17/2017

Home Details
Home Type
- Single Family
Est. Annual Taxes
- $19,307
Year Built
- 2001
Lot Details
- 6.32 Acre Lot
- Cul-De-Sac
- Landscaped
- Lot Sloped Up
- Wooded Lot
- Property is zoned NR
HOA Fees
- $29 Monthly HOA Fees
Parking
- 3 Car Garage
- Automatic Garage Door Opener
Home Design
- Brick Exterior Construction
- Concrete Foundation
- Wood Frame Construction
- Shingle Roof
- Clap Board Siding
- Radon Mitigation System
Interior Spaces
- 2-Story Property
- Wet Bar
- Central Vacuum
- Cathedral Ceiling
- Ceiling Fan
- Multiple Fireplaces
- Wood Burning Fireplace
- Gas Fireplace
- Window Treatments
- Property Views
Kitchen
- Walk-In Pantry
- Gas Range
- Range Hood
- Microwave
- Dishwasher
- Kitchen Island
- Trash Compactor
- Disposal
Flooring
- Wood
- Carpet
- Ceramic Tile
Bedrooms and Bathrooms
- 5 Bedrooms
- Main Floor Bedroom
- Walk-In Closet
- Bathroom on Main Level
- Whirlpool Bathtub
- Walk-in Shower
Laundry
- Laundry on upper level
- Washer and Dryer Hookup
Unfinished Basement
- Basement Fills Entire Space Under The House
- Connecting Stairway
- Interior Basement Entry
Home Security
- Home Security System
- Fire and Smoke Detector
Outdoor Features
- Deck
Utilities
- Heating System Uses Oil
- Radiant Heating System
- 200+ Amp Service
- Private Water Source
- Drilled Well
- Oil Water Heater
- Septic Tank
- Private Sewer
Community Details
- The community has rules related to deed restrictions
Listing and Financial Details
- Legal Lot and Block 032 / 012
Ownership History
Purchase Details
Home Financials for this Owner
Home Financials are based on the most recent Mortgage that was taken out on this home.Purchase Details
Home Financials for this Owner
Home Financials are based on the most recent Mortgage that was taken out on this home.Similar Homes in Amherst, NH
Home Values in the Area
Average Home Value in this Area
Purchase History
| Date | Buyer | Sale Price | Title Company |
|---|---|---|---|
| Labonte Brian | $625,000 | -- | |
| Labonte Brian | $625,000 | -- | |
| Adams Daniel E | $565,000 | -- | |
| Adams Daniel E | $565,000 | -- |
Mortgage History
| Date | Status | Borrower | Loan Amount |
|---|---|---|---|
| Open | Labonte Brian | $482,000 | |
| Closed | Labonte Brian | $484,350 | |
| Closed | Labonte Brian | $500,000 | |
| Previous Owner | Durham James B | $830,000 | |
| Closed | Durham James B | $0 |
Property History
| Date | Event | Price | Change | Sq Ft Price |
|---|---|---|---|---|
| 07/07/2017 07/07/17 | Sold | $625,000 | 0.0% | $108 / Sq Ft |
| 05/19/2017 05/19/17 | Pending | -- | -- | -- |
| 03/17/2017 03/17/17 | For Sale | $625,000 | +10.6% | $108 / Sq Ft |
| 09/12/2014 09/12/14 | Sold | $565,000 | -35.0% | $84 / Sq Ft |
| 07/09/2014 07/09/14 | Pending | -- | -- | -- |
| 05/29/2013 05/29/13 | For Sale | $869,000 | -- | $128 / Sq Ft |
Tax History Compared to Growth
Tax History
| Year | Tax Paid | Tax Assessment Tax Assessment Total Assessment is a certain percentage of the fair market value that is determined by local assessors to be the total taxable value of land and additions on the property. | Land | Improvement |
|---|---|---|---|---|
| 2024 | $19,307 | $842,000 | $243,600 | $598,400 |
| 2023 | $18,423 | $842,000 | $243,600 | $598,400 |
| 2022 | $17,791 | $842,000 | $243,600 | $598,400 |
| 2021 | $17,943 | $842,000 | $243,600 | $598,400 |
| 2020 | $19,383 | $680,600 | $195,200 | $485,400 |
| 2019 | $18,349 | $680,600 | $195,200 | $485,400 |
| 2018 | $18,533 | $680,600 | $195,200 | $485,400 |
| 2017 | $17,702 | $680,600 | $195,200 | $485,400 |
| 2016 | $19,026 | $758,000 | $195,200 | $562,800 |
| 2015 | $17,485 | $660,300 | $231,500 | $428,800 |
| 2014 | $17,604 | $660,300 | $231,500 | $428,800 |
| 2013 | $20,776 | $785,500 | $257,100 | $528,400 |
Agents Affiliated with this Home
-
K
Seller's Agent in 2017
Kim Spencer
StartPoint Realty
(603) 714-1095
-
Jason Francoeur

Buyer's Agent in 2017
Jason Francoeur
EXP Realty
(603) 674-3384
1 in this area
50 Total Sales
-
Kerri Crowley

Seller's Agent in 2014
Kerri Crowley
Keller Williams Realty-Metropolitan
(603) 714-8325
4 in this area
128 Total Sales
Map
Source: PrimeMLS
MLS Number: 4622416
APN: AMHS-000011-000012-000032
- 16 Pulpit Run
- 52 Pulpit Rd
- 89 Chestnut Hill Rd Unit ``1
- 25 Indian Rock Rd Unit 17-4-19
- 55 Indian Rock Rd
- 99 Pulpit Rd Unit 2
- 17-4-38 Boiling Kettle Ln Unit 17-4-38
- 17-4-31 Boiling Kettle Way Unit 17-4-31
- 32-4 Chestnut Hill Rd
- 32-1 Chestnut Hill Rd
- 59 Horace Greeley Rd Unit 10-56-04
- 249 Chestnut Hill Rd
- 4 Catesby Ln
- 22 Spartan Dr
- 76 Joppa Hill Rd
- 12 Mcintosh Ln
- 114 Blanford Place
- 10 Cider Mill Rd
- 5 Pembroke Way
- 6 Cider Mill Rd
