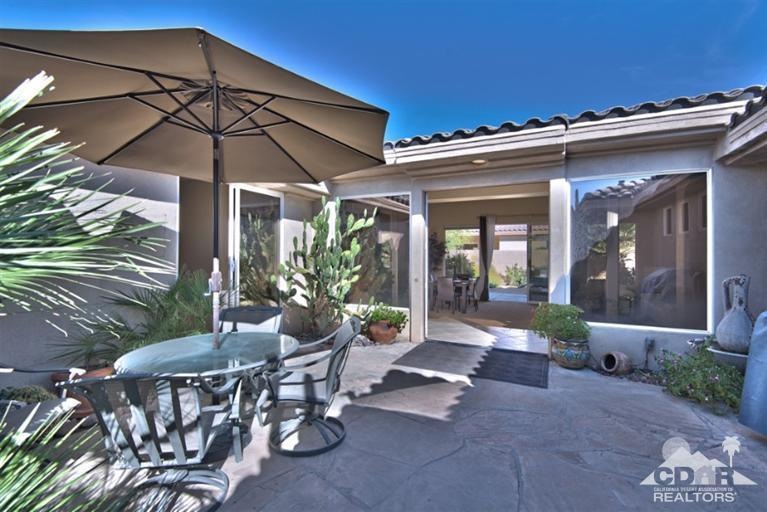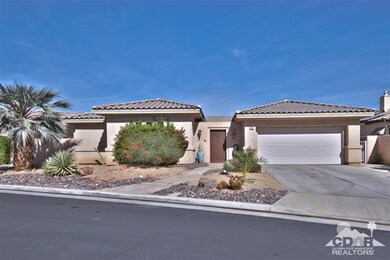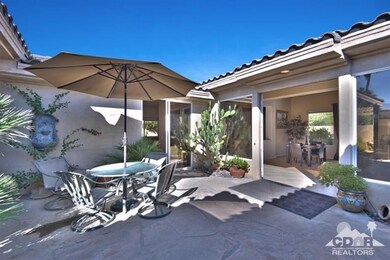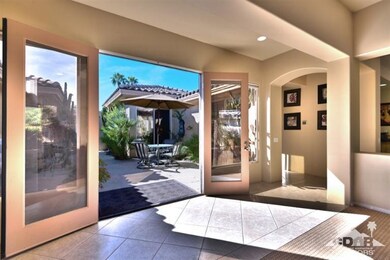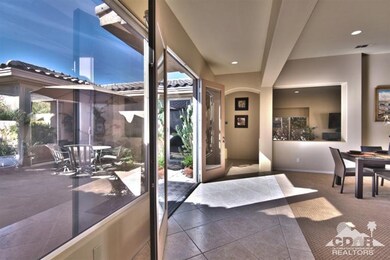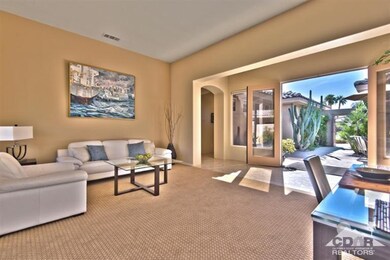
38 Via Amormio Palm Desert, CA 92260
Highlights
- Gated Community
- Open Floorplan
- 2 Car Direct Access Garage
- Palm Desert High School Rated A
- Granite Countertops
- Cul-De-Sac
About This Home
As of October 2021Hidden Gem nestled in a tranquil gated community in the heart of Palm Desert! Close to El Paseo, fine restaurants, upscale shopping, schools, parks, theaters and much more. This remarkable and meticulously detailed home is open, bright and situated on a cul-de-sac. Upon entry, you are greeted with a private courtyard with two fountains and an abundance of glass in this wrap around home. Perfect in every way for indoor/outdoor living and entertainment at its best. Boasting unique and tasteful warm finishes including KitchenAid appliances, double oven, raised panel cabinetry with granite tile countertops, tumbled 1x1 custom backsplash, 18x18 tile and custom paint. The master bedroom showcases beautiful slate countertops including full slate shower and tub surrounds for added beauty. Furnishings negotiable.
Last Agent to Sell the Property
Diane Williams
Bennion Deville Homes License #01364828 Listed on: 10/24/2014
Last Buyer's Agent
Nancy Kimmes
Bennion Deville Homes License #01381247
Home Details
Home Type
- Single Family
Est. Annual Taxes
- $9,327
Year Built
- Built in 2000
Lot Details
- 8,276 Sq Ft Lot
- Cul-De-Sac
- South Facing Home
- Block Wall Fence
- Landscaped
- Sprinklers on Timer
- Back and Front Yard
HOA Fees
- $100 Monthly HOA Fees
Parking
- 2 Car Direct Access Garage
Home Design
- Slab Foundation
- Tile Roof
Interior Spaces
- 2,309 Sq Ft Home
- 1-Story Property
- Open Floorplan
- Built-In Features
- Gas Log Fireplace
- Sliding Doors
- Family Room with Fireplace
- Combination Dining and Living Room
- Utility Room
Kitchen
- Breakfast Bar
- Electric Oven
- Gas Cooktop
- Microwave
- Dishwasher
- Granite Countertops
- Disposal
Flooring
- Carpet
- Tile
Bedrooms and Bathrooms
- 3 Bedrooms
- Walk-In Closet
- Tile Bathroom Countertop
- Double Vanity
Laundry
- Laundry Room
- Gas And Electric Dryer Hookup
Outdoor Features
- Concrete Porch or Patio
Utilities
- Forced Air Heating and Cooling System
- Property is located within a water district
Listing and Financial Details
- Assessor Parcel Number 624380063
Community Details
Overview
- Palmira Subdivision
Security
- Gated Community
Ownership History
Purchase Details
Home Financials for this Owner
Home Financials are based on the most recent Mortgage that was taken out on this home.Purchase Details
Home Financials for this Owner
Home Financials are based on the most recent Mortgage that was taken out on this home.Purchase Details
Home Financials for this Owner
Home Financials are based on the most recent Mortgage that was taken out on this home.Purchase Details
Home Financials for this Owner
Home Financials are based on the most recent Mortgage that was taken out on this home.Purchase Details
Purchase Details
Home Financials for this Owner
Home Financials are based on the most recent Mortgage that was taken out on this home.Purchase Details
Home Financials for this Owner
Home Financials are based on the most recent Mortgage that was taken out on this home.Purchase Details
Home Financials for this Owner
Home Financials are based on the most recent Mortgage that was taken out on this home.Purchase Details
Home Financials for this Owner
Home Financials are based on the most recent Mortgage that was taken out on this home.Purchase Details
Home Financials for this Owner
Home Financials are based on the most recent Mortgage that was taken out on this home.Purchase Details
Home Financials for this Owner
Home Financials are based on the most recent Mortgage that was taken out on this home.Similar Homes in Palm Desert, CA
Home Values in the Area
Average Home Value in this Area
Purchase History
| Date | Type | Sale Price | Title Company |
|---|---|---|---|
| Grant Deed | $675,000 | Lawyers Title Ie | |
| Grant Deed | $409,000 | Lawyers Title Insurance Co | |
| Interfamily Deed Transfer | -- | Stewart Title Of California | |
| Grant Deed | $350,000 | Stewart Title Of California | |
| Grant Deed | $350,500 | First American Title Company | |
| Trustee Deed | $558,000 | First American Title Company | |
| Interfamily Deed Transfer | -- | Chicago Title Company | |
| Grant Deed | $535,000 | Chicago Title Company | |
| Interfamily Deed Transfer | -- | Commonwealth Land Title Co | |
| Grant Deed | $312,500 | Commonwealth Land Title Co | |
| Interfamily Deed Transfer | -- | United Title Company | |
| Grant Deed | $275,000 | Lawyers Title Company |
Mortgage History
| Date | Status | Loan Amount | Loan Type |
|---|---|---|---|
| Open | $540,000 | New Conventional | |
| Previous Owner | $285,000 | Adjustable Rate Mortgage/ARM | |
| Previous Owner | $280,000 | New Conventional | |
| Previous Owner | $220,600 | New Conventional | |
| Previous Owner | $222,325 | New Conventional | |
| Previous Owner | $224,550 | Unknown | |
| Previous Owner | $209,999 | Purchase Money Mortgage | |
| Previous Owner | $607,500 | Unknown | |
| Previous Owner | $81,193 | Unknown | |
| Previous Owner | $454,750 | Purchase Money Mortgage | |
| Previous Owner | $249,600 | No Value Available | |
| Previous Owner | $263,000 | Balloon | |
| Previous Owner | $258,000 | Unknown | |
| Previous Owner | $220,000 | No Value Available | |
| Closed | $27,500 | No Value Available | |
| Closed | $62,400 | No Value Available | |
| Closed | $52,500 | No Value Available |
Property History
| Date | Event | Price | Change | Sq Ft Price |
|---|---|---|---|---|
| 10/29/2021 10/29/21 | Sold | $675,000 | +0.7% | $292 / Sq Ft |
| 10/22/2021 10/22/21 | Pending | -- | -- | -- |
| 09/27/2021 09/27/21 | For Sale | $670,000 | +63.8% | $290 / Sq Ft |
| 01/05/2015 01/05/15 | Sold | $409,000 | -2.4% | $177 / Sq Ft |
| 01/05/2015 01/05/15 | Pending | -- | -- | -- |
| 10/24/2014 10/24/14 | For Sale | $419,000 | +19.7% | $181 / Sq Ft |
| 06/17/2013 06/17/13 | Sold | $350,000 | -5.4% | $152 / Sq Ft |
| 05/09/2013 05/09/13 | For Sale | $370,000 | -- | $160 / Sq Ft |
Tax History Compared to Growth
Tax History
| Year | Tax Paid | Tax Assessment Tax Assessment Total Assessment is a certain percentage of the fair market value that is determined by local assessors to be the total taxable value of land and additions on the property. | Land | Improvement |
|---|---|---|---|---|
| 2023 | $9,327 | $688,500 | $45,900 | $642,600 |
| 2022 | $8,850 | $675,000 | $45,000 | $630,000 |
| 2021 | $6,100 | $454,118 | $113,529 | $340,589 |
| 2020 | $5,993 | $449,462 | $112,365 | $337,097 |
| 2019 | $5,882 | $440,650 | $110,162 | $330,488 |
| 2018 | $5,775 | $432,010 | $108,002 | $324,008 |
| 2017 | $5,658 | $423,540 | $105,885 | $317,655 |
| 2016 | $5,521 | $415,236 | $103,809 | $311,427 |
| 2015 | $4,911 | $358,610 | $89,652 | $268,958 |
| 2014 | $4,705 | $351,588 | $87,897 | $263,691 |
Agents Affiliated with this Home
-
K
Seller's Agent in 2021
Kelsey Kimmes
Alta Realty Group CA, Inc.
(888) 504-5327
9 Total Sales
-
S
Buyer's Agent in 2021
Susan Tang
Bennion Deville Homes
-
D
Seller's Agent in 2015
Diane Williams
Bennion Deville Homes
-
N
Buyer's Agent in 2015
Nancy Kimmes
Bennion Deville Homes
-
M
Seller's Agent in 2013
Mark Weissmann
Bennion Deville Homes
-
E
Buyer's Agent in 2013
Elizabeth Schulze
Keller Williams Realty
Map
Source: California Desert Association of REALTORS®
MLS Number: 214084949
APN: 624-380-063
- 33 Via Amormio
- 70 Paseo Montecillo
- 21 Via Cielo Azul
- 85 Clavel Ct
- 74630 Moss Rose Dr
- 77 Clavel Ct
- 12 Calle Lantana
- 74361 Erin St
- 50 Orquidia Ct
- 43205 Silk Tree Ln
- 74626 Lavender Way
- 44129 Elba Ct
- 44139 Elba Ct
- 44149 Elba Ct
- 74216 Myrsine Ave
- 74277 Myrsine Ave
- 44249 Portofino Ct
- 44225 Indian Canyon Ln
- 44069 Chamonix Ct
- 44059 Chamonix Ct
