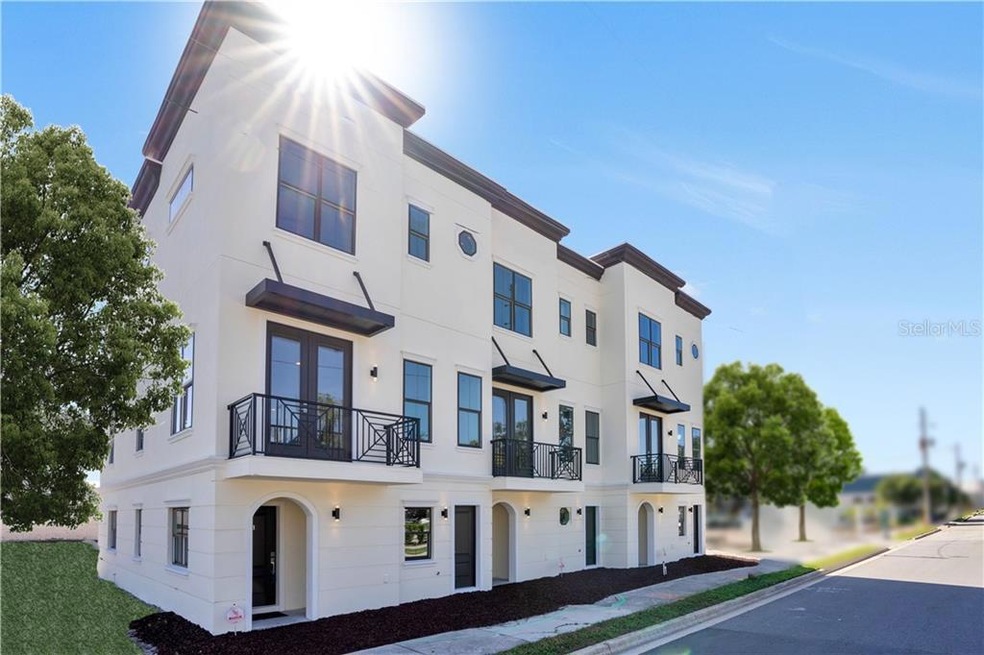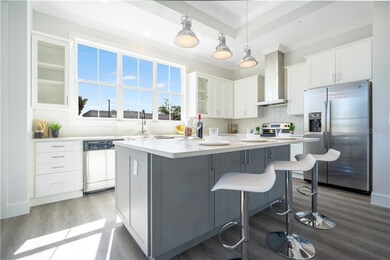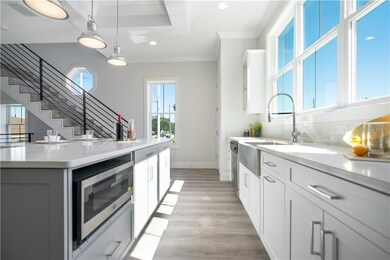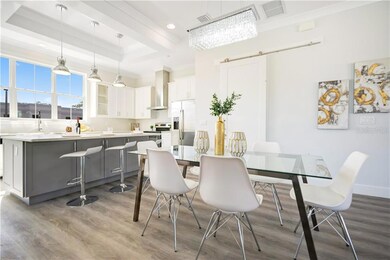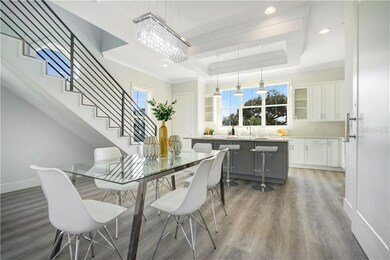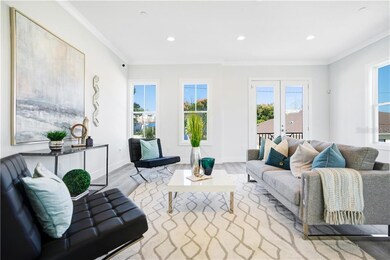
38 W Jersey St Unit 3 Orlando, FL 32806
South Orange NeighborhoodEstimated Value: $589,178 - $693,000
Highlights
- Under Construction
- 0.85 Acre Lot
- Furnished
- Boone High School Rated A
- Open Floorplan
- Stone Countertops
About This Home
As of March 2021- SUMMER DELIVERY - 17 LUXURY TRANSITIONAL BROWNSTONES named Venue SoDo Orlando has been designed to capture all of the best elements of high-quality housing with a structured, smart use of space in this demanding live/work/play market. Priced in the $400’s, the 2,108 SF custom residences, each with a rear entry 2 car garage and walled garden patio offer 3 levels of spacious living and a myriad of architectural details inside and out. Special features include an open staircase, chef’s kitchen with entertainment size center island, dual master suites with luxurious bathrooms, and custom upgrades are standard. Venue SoDo offers walkability to area shopping, restaurants, cafés, fitness center and just minutes for ORMC medical campus. LUXURY URBAN LIVING at Venue SoDo, be part of the excitement. Features may vary depending on home selection, the builder reserves the right to substitute equipment, materials, appliances and brand names subject to availability. Design features are subject to change without notice. ASK ABOUT ATTRACTIVE FINANCING AND CLOSING CREDIT. Pricing, availability, and incentives are subject to change without notice.
Last Agent to Sell the Property
STIRLING INTERNATIONAL REAL ES License #3253644 Listed on: 02/18/2020
Last Buyer's Agent
STIRLING INTERNATIONAL REAL ES License #3253644 Listed on: 02/18/2020
Townhouse Details
Home Type
- Townhome
Est. Annual Taxes
- $8,622
Year Built
- Built in 2019 | Under Construction
Lot Details
- Lot Dimensions are 126x339
- West Facing Home
HOA Fees
- $142 Monthly HOA Fees
Parking
- 2 Car Attached Garage
- Rear-Facing Garage
- Garage Door Opener
- On-Street Parking
- Open Parking
Home Design
- Tri-Level Property
- Slab Foundation
- Wood Frame Certified By Forest Stewardship Council
- Block Exterior
- Stucco
Interior Spaces
- 2,108 Sq Ft Home
- Open Floorplan
- Furnished
- French Doors
Kitchen
- Built-In Oven
- Range with Range Hood
- Recirculated Exhaust Fan
- Microwave
- Dishwasher
- Stone Countertops
- Solid Wood Cabinet
- Disposal
Flooring
- Carpet
- Ceramic Tile
Bedrooms and Bathrooms
- 3 Bedrooms
- Walk-In Closet
Outdoor Features
- Balcony
Schools
- Pineloch Elementary School
- Memorial Middle School
- Boone High School
Utilities
- Central Heating and Cooling System
- Underground Utilities
- Electric Water Heater
- Phone Available
- Cable TV Available
Listing and Financial Details
- Down Payment Assistance Available
- Visit Down Payment Resource Website
- Legal Lot and Block 3 / E
- Assessor Parcel Number 02-23-29-6808-05-013
Community Details
Overview
- Association fees include maintenance structure, ground maintenance, manager
- Venue Sodo / Amit Ghosh Association
- Built by BIG GREEN CONSTRUCTION, LLC
- Penns Grove Subdivision, Venue Sodo Floorplan
Pet Policy
- Breed Restrictions
Ownership History
Purchase Details
Home Financials for this Owner
Home Financials are based on the most recent Mortgage that was taken out on this home.Similar Homes in Orlando, FL
Home Values in the Area
Average Home Value in this Area
Purchase History
| Date | Buyer | Sale Price | Title Company |
|---|---|---|---|
| Smith Howard | $470,000 | The Closing Agent Inc |
Mortgage History
| Date | Status | Borrower | Loan Amount |
|---|---|---|---|
| Closed | Venue Investments 6 Llc | $3,485,000 | |
| Closed | Smith Howard | $0 |
Property History
| Date | Event | Price | Change | Sq Ft Price |
|---|---|---|---|---|
| 03/22/2021 03/22/21 | Sold | $470,000 | 0.0% | $223 / Sq Ft |
| 12/23/2020 12/23/20 | Pending | -- | -- | -- |
| 04/28/2020 04/28/20 | Price Changed | $470,000 | -4.5% | $223 / Sq Ft |
| 02/24/2020 02/24/20 | For Sale | $492,000 | +4.7% | $233 / Sq Ft |
| 02/21/2020 02/21/20 | Off Market | $470,000 | -- | -- |
| 02/18/2020 02/18/20 | For Sale | $492,000 | -- | $233 / Sq Ft |
Tax History Compared to Growth
Tax History
| Year | Tax Paid | Tax Assessment Tax Assessment Total Assessment is a certain percentage of the fair market value that is determined by local assessors to be the total taxable value of land and additions on the property. | Land | Improvement |
|---|---|---|---|---|
| 2025 | $7,500 | $442,234 | -- | -- |
| 2024 | $7,223 | $442,234 | -- | -- |
| 2023 | $7,223 | $417,253 | $0 | $0 |
| 2022 | $7,013 | $405,100 | $95,000 | $310,100 |
| 2021 | $1,907 | $95,000 | $95,000 | $0 |
Agents Affiliated with this Home
-
Roger Soderstrom Jr.

Seller's Agent in 2021
Roger Soderstrom Jr.
STIRLING INTERNATIONAL REAL ES
(407) 617-2830
3 in this area
67 Total Sales
-
Marisol Soderstrom

Seller Co-Listing Agent in 2021
Marisol Soderstrom
STIRLING INTERNATIONAL REAL ES
(407) 284-5004
3 in this area
23 Total Sales
Map
Source: Stellar MLS
MLS Number: O5844778
APN: 02-2329-8870-00-030
- 2502 Bethaway Ave
- 49 W Grant St
- 210 W Illiana St
- 2411 Center Ave
- 125 E Grant St
- 131 E Grant St
- 52 W Harding St Unit A
- 56 W Harding St Unit B
- 38 W Harding St Unit C
- 38 W Harding St Unit B
- 42 W Harding St Unit E
- 42 W Harding St Unit B
- 318 E Jersey St
- 5 W Harding St Unit E
- 35 W Harding St
- 11 W Harding St Unit D
- 31 W Harding St
- 219 E Grant St
- 227 Page St
- 232 E Grant St
- 38 W Jersey St Unit 1
- 38 W Jersey St Unit 2
- 38 W Jersey St Unit 3
- 38 W Jersey St Unit 15
- 46 W Jersey St Unit 7
- 46 W Jersey St Unit 4
- 46 W Jersey St Unit 5
- 46 W Jersey St Unit 6
- 46 W Jersey St Unit 13
- 62 W Jersey St Unit 8
- 62 W Jersey St Unit 11
- 62 W Jersey St Unit 17
- 62 W Jersey St Unit 13
- 62 W Jersey St Unit 16
- 62 W Jersey St Unit 14
- 62 W Jersey St Unit 15
- 62 W Jersey St Unit 10
- 28 W Jersey St
- 54 W Jersey St Unit 6
- 54 W Jersey St
