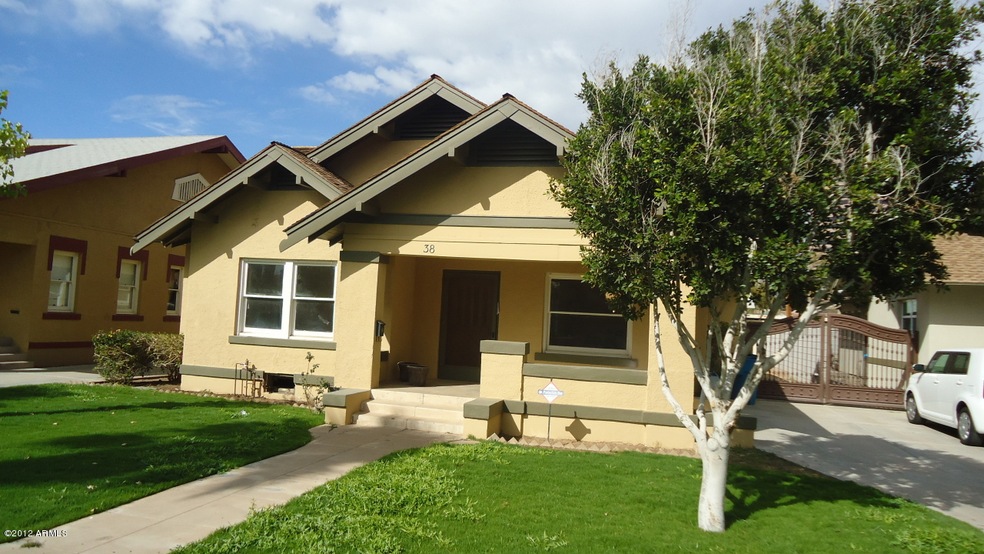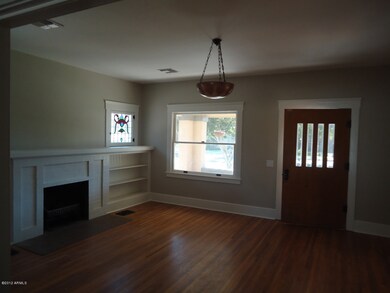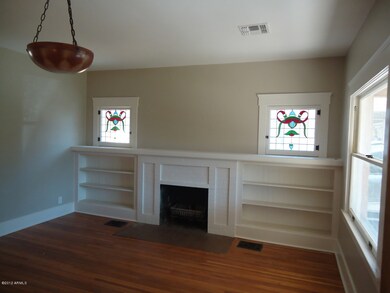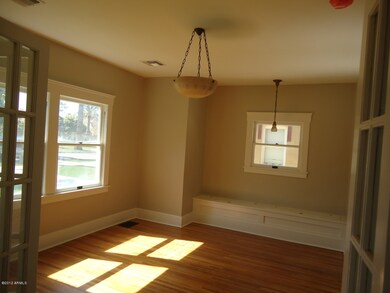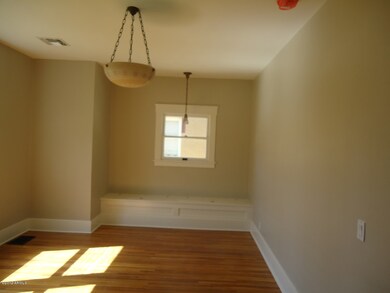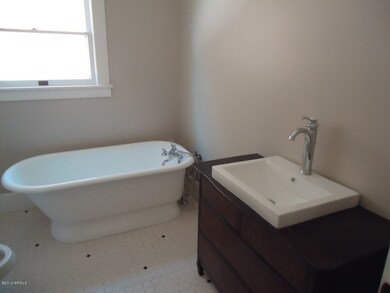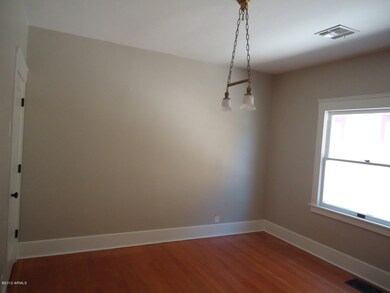
38 W Lynwood St Phoenix, AZ 85003
Downtown Phoenix NeighborhoodAbout This Home
As of July 2025Beutiful restored home in perfect location,walking distance to light rail, museum, library, restaurants. 4 bedroom, 3 bath plus a guest house with bath. New addition, LARGE gourmet kitchen with all new appliances, custom cabinets, large sunny eating area in kitchen, original lighting in the original house. New master bedroom that leads out to patio into nice sized backyard. There is a $10,000 landscape package for back yard available. Upstairs has study area, 2 new bedrooms, with bath. Additonial bedroom downstairs with original tub, new tile work, sink. Beautiful fireplace in living room with original built ins, stain glass windows. Dining room has original built in as well. This house is a must see. Please call for all details, finishing touches still being worked on.
Last Agent to Sell the Property
Allison Brisbin
GBC Investment Realty License #SA548081000 Listed on: 03/29/2012
Last Buyer's Agent
Berkshire Hathaway HomeServices Arizona Properties License #BR008960000

Home Details
Home Type
Single Family
Est. Annual Taxes
$3,034
Year Built
1928
Lot Details
0
Parking
2
Listing Details
- Cross Street: Central & McDowell
- Property Type: Residential
- Ownership: Fee Simple
- HOA #2: N
- Association Fees Land Lease Fee: N
- Recreation Center Fee: N
- Basement: N
- Updated Partial or Full Bathrooms: Full
- Bathrooms Year Updated: 2012
- Updated Floors: Full
- Items Updated Floor Yr Updated: 2012
- Updated Heating or Cooling Units: Full
- Items Updated Ht Cool Yr Updated: 2011
- Updated Kitchen: Full
- Items Updated Kitchen Yr Updated: 2012
- Updated Plumbing: Partial
- Items Updated Plmbg Yr Updated: 2011
- Updated Room Addition: Full
- Items Updated Rm Adtn Yr Updated: 2012
- Updated Roof: Full
- Items Updated Roof Yr Updated: 2011
- Updated Wiring: Partial
- Items Updated Wiring Yr Updated: 2011
- Parking Spaces Slab Parking Spaces: 2.0
- Parking Spaces Total Covered Spaces: 2.0
- Separate Den Office Sep Den Office: Y
- Year Built: 1928
- Tax Year: 2011
- Directions: South on Central past McDowell, Right on Lynwood to house.
- Property Sub Type: Single Family - Detached
- Horses: No
- Lot Size Acres: 0.18
- Subdivision Name: Chelsea Place
- Architectural Style: Other (See Remarks)
- ResoBuildingAreaSource: Assessor
- Technology:Cable TV Avail: Yes
- Construction Brick: Yes
- Special Features: None
Interior Features
- Basement: None
- Flooring: Carpet, Tile, Wood
- Basement YN: No
- Spa Features: None
- Possible Bedrooms: 5
- Total Bedrooms: 4
- Fireplace Features: 1 Fireplace, Living Room
- Fireplace: Yes
- Interior Amenities: Master Downstairs, Eat-in Kitchen, 9+ Flat Ceilings, Kitchen Island, Pantry, Double Vanity, Full Bth Master Bdrm, Separate Shwr & Tub, Granite Counters
- Living Area: 2755.0
- Stories: 2
- Kitchen Features:RangeOven Elec: Yes
- Kitchen Features:Built-in Microwave: Yes
- Kitchen Features:Granite Countertops: Yes
- Kitchen Features:Kitchen Island: Yes
- Master Bathroom:Double Sinks: Yes
- Kitchen Features Pantry: Yes
- Community Features:Near Bus Stop: Yes
- Kitchen Features:Gas Stub for Range: Yes
- Fireplace:Fireplace Living Rm: Yes
- Other Rooms:Guest Qtrs-Sep Entrn: Yes
- Community Features:Historic District: Yes
- Community Features:Near Light Rail Stop: Yes
Exterior Features
- Fencing: Block, Wrought Iron
- Exterior Features: Covered Patio(s), Playground, Patio, Private Yard
- Lot Features: Alley, Dirt Back, Grass Front, Auto Timer H2O Front
- Pool Features: None
- Pool Private: No
- View: City Lights
- Disclosures: Agency Discl Req, Seller Discl Avail, Spr Fnd/WQARF/DOD
- Home Warranty: Yes
- Construction Type: Painted, Stucco, Brick, Frame - Wood
- Other Structures: Guest House
- Roof: Shake
- Construction:Frame - Wood: Yes
- Exterior Features:Covered Patio(s): Yes
- Exterior Features:Childrens Play Area: Yes
- Exterior Features:Patio: Yes
- Exterior Features:Pvt Yrd(s)Crtyrd(s): Yes
- Exterior Features:Separate Guest House: Yes
Garage/Parking
- Total Covered Spaces: 2.0
- Parking Features: Electric Door Opener, Extnded Lngth Garage, Detached, Gated
- Attached Garage: No
- Garage Spaces: 2.0
- Open Parking Spaces: 2.0
- Parking Features:Electric Door Opener: Yes
- Parking Features:Extnded Lngth Garage: Yes
- Parking Features:Gated Parking: Yes
- Parking Features:Detached: Yes
Utilities
- Cooling: Refrigeration
- Heating: Natural Gas
- Water Source: City Water
- Heating:Natural Gas: Yes
Condo/Co-op/Association
- Community Features: Near Light Rail Stop, Near Bus Stop, Historic District
- Amenities: None
- Association: No
Association/Amenities
- Association Fees:HOA YN2: N
- Association Fees:PAD Fee YN2: N
- Association Fee Incl:No Fees: Yes
Fee Information
- Association Fee Includes: No Fees
Schools
- Elementary School: Kenilworth Elementary School
- High School: North High School
- Junior High Dist: Phoenix Union High School District
Lot Info
- Land Lease: No
- Lot Size Sq Ft: 7700.0
- Parcel #: 111-33-052
- ResoLotSizeUnits: SquareFeet
Building Info
- Builder Name: Custom
Tax Info
- Tax Annual Amount: 1672.0
- Tax Book Number: 111.00
- Tax Lot: 8
- Tax Map Number: 33.00
Ownership History
Purchase Details
Home Financials for this Owner
Home Financials are based on the most recent Mortgage that was taken out on this home.Purchase Details
Purchase Details
Purchase Details
Home Financials for this Owner
Home Financials are based on the most recent Mortgage that was taken out on this home.Purchase Details
Home Financials for this Owner
Home Financials are based on the most recent Mortgage that was taken out on this home.Purchase Details
Home Financials for this Owner
Home Financials are based on the most recent Mortgage that was taken out on this home.Purchase Details
Home Financials for this Owner
Home Financials are based on the most recent Mortgage that was taken out on this home.Similar Homes in Phoenix, AZ
Home Values in the Area
Average Home Value in this Area
Purchase History
| Date | Type | Sale Price | Title Company |
|---|---|---|---|
| Warranty Deed | $510,000 | First American Title Ins Co | |
| Cash Sale Deed | $177,898 | Chicago Title | |
| Cash Sale Deed | $165,000 | Chicago Title | |
| Interfamily Deed Transfer | -- | North American Title Co | |
| Warranty Deed | $280,000 | Fidelity National Title | |
| Warranty Deed | $249,900 | Security Title Agency | |
| Warranty Deed | $77,000 | Security Title Agency |
Mortgage History
| Date | Status | Loan Amount | Loan Type |
|---|---|---|---|
| Open | $30,451 | Credit Line Revolving | |
| Open | $408,000 | New Conventional | |
| Previous Owner | $300,000 | New Conventional | |
| Previous Owner | $150,000 | Credit Line Revolving | |
| Previous Owner | $196,000 | New Conventional | |
| Previous Owner | $199,920 | New Conventional | |
| Previous Owner | $73,150 | New Conventional | |
| Closed | $56,000 | No Value Available |
Property History
| Date | Event | Price | Change | Sq Ft Price |
|---|---|---|---|---|
| 07/15/2025 07/15/25 | Sold | $1,100,000 | -7.6% | $399 / Sq Ft |
| 02/11/2025 02/11/25 | For Sale | $1,190,000 | +8.2% | $432 / Sq Ft |
| 01/02/2025 01/02/25 | Off Market | $1,100,000 | -- | -- |
| 11/08/2024 11/08/24 | Price Changed | $1,190,000 | -0.8% | $432 / Sq Ft |
| 10/25/2024 10/25/24 | For Sale | $1,200,000 | +135.3% | $436 / Sq Ft |
| 07/14/2012 07/14/12 | Sold | $510,000 | -7.1% | $185 / Sq Ft |
| 06/16/2012 06/16/12 | Pending | -- | -- | -- |
| 04/27/2012 04/27/12 | Price Changed | $549,000 | +4.6% | $199 / Sq Ft |
| 03/29/2012 03/29/12 | For Sale | $525,000 | -- | $191 / Sq Ft |
Tax History Compared to Growth
Tax History
| Year | Tax Paid | Tax Assessment Tax Assessment Total Assessment is a certain percentage of the fair market value that is determined by local assessors to be the total taxable value of land and additions on the property. | Land | Improvement |
|---|---|---|---|---|
| 2025 | $3,034 | $22,688 | -- | -- |
| 2024 | $3,005 | $21,608 | -- | -- |
| 2023 | $3,005 | $35,475 | $7,095 | $28,380 |
| 2022 | $2,898 | $28,575 | $5,715 | $22,860 |
| 2021 | $2,876 | $27,240 | $5,445 | $21,795 |
| 2020 | $2,909 | $27,650 | $5,530 | $22,120 |
| 2019 | $2,904 | $27,150 | $5,430 | $21,720 |
| 2018 | $2,855 | $26,015 | $5,200 | $20,815 |
| 2017 | $2,789 | $25,940 | $5,185 | $20,755 |
| 2016 | $2,709 | $23,830 | $4,765 | $19,065 |
| 2015 | $2,506 | $24,255 | $4,850 | $19,405 |
Agents Affiliated with this Home
-
D
Seller's Agent in 2025
Danielle Bronson
Redfin Corporation
-
K
Buyer's Agent in 2025
Kimberley Cannon
Redfin Corporation
-
A
Seller's Agent in 2012
Allison Brisbin
GBC Investment Realty
-
Ruth Fairbanks
R
Buyer's Agent in 2012
Ruth Fairbanks
Berkshire Hathaway HomeServices Arizona Properties
(602) 288-4400
Map
Source: Arizona Regional Multiple Listing Service (ARMLS)
MLS Number: 4736687
APN: 111-33-052
- 1326 N Central Ave Unit 209
- 1326 N Central Ave Unit 416
- 102 W Almeria Rd
- 306 W Culver St
- 0000 N 3rd Ave
- 200 W Portland St Unit 1024
- 200 W Portland St Unit 820
- 200 W Portland St Unit 821
- 200 W Portland St Unit 1222
- 200 W Portland St Unit 324
- 2001 N 1st Ave
- 30 W Palm Ln
- 100 W Portland St Unit 401
- 46 W Palm Ln
- 2017 N 1st Ave
- 130 E Coronado Rd Unit 16
- 144 W Palm Ln
- 1130 N 2nd St Unit 411
- 1130 N 2nd St Unit 401
- 1130 N 2nd St Unit 306
