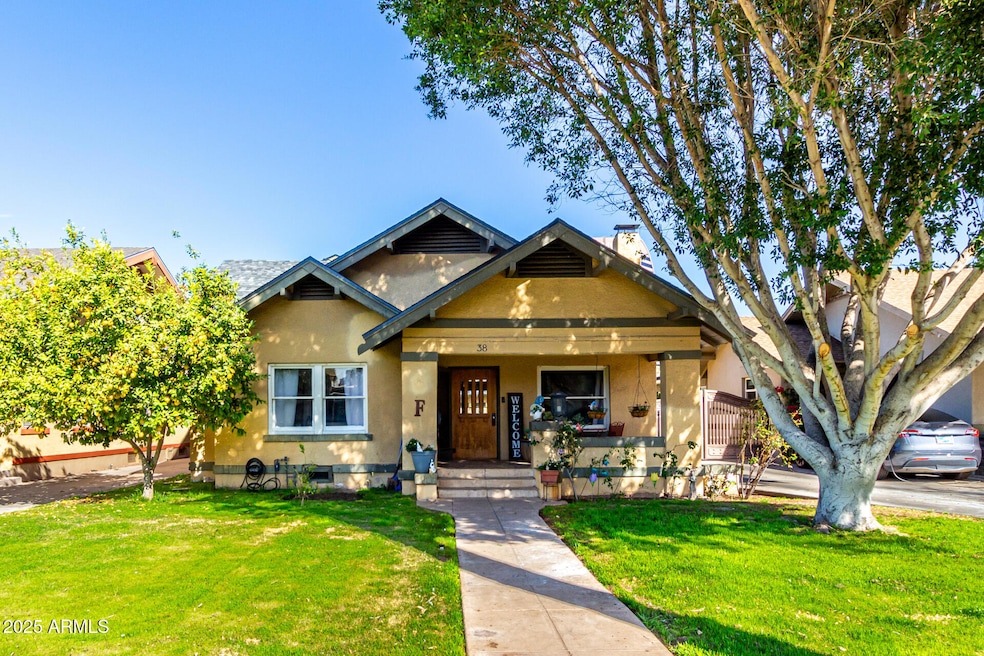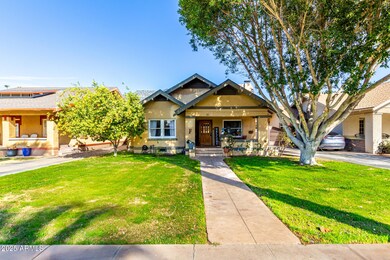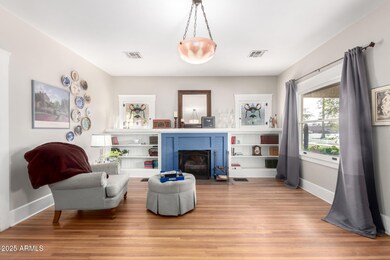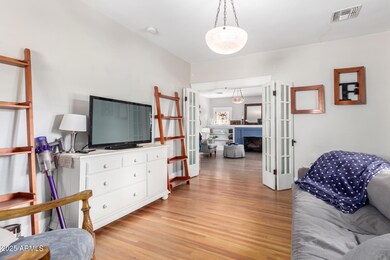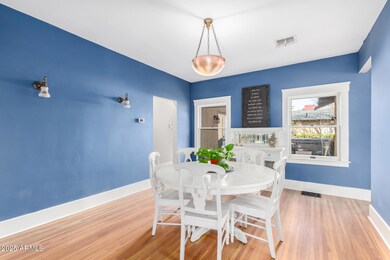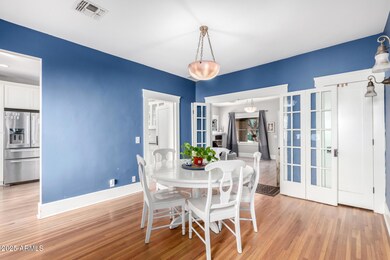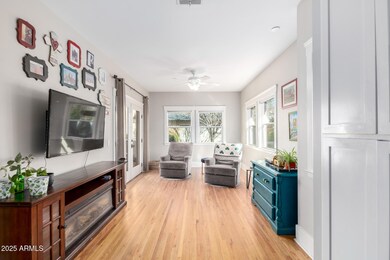
38 W Lynwood St Phoenix, AZ 85003
Downtown Phoenix NeighborhoodHighlights
- Heated Spa
- 3-minute walk to Mcdowell/Central Ave
- Property is near public transit
- Phoenix Coding Academy Rated A
- The property is located in a historic district
- 4-minute walk to Cancer Survivors Park
About This Home
As of July 2025NEW ROOF!! Charming Roosevelt Historic District Home with Casita. Welcome to this stunning 4-bedroom, 3-bathroom residence nestled in the heart of the Roosevelt Historic District. This delightful home combines modern amenities with timeless character, making it a perfect retreat! Step inside to discover a spacious parlor area that exudes warmth and charm, featuring original built-ins and beautiful stained glass windows that bathe the space in colorful light. The open layout seamlessly connects the living areas, perfect for both entertaining and everyday living. The main floor primary bedroom offers a private sanctuary with French doors leading to a serene patio, complete with a hot tub—an ideal spot for relaxation and unwinding after a long day. With three additional well-appointed bedrooms, there's plenty of room for all. An inviting upstairs study provides a peaceful work or flex space, while the newly installed AC unit ensures comfort year-round. The separate casita adds versatility, making it perfect for guests, a home office, or an art studio. Enjoy the vibrant lifestyle of the Roosevelt Historic District, with its unique blend of culture, dining, and community events. Don't miss the opportunity to make this enchanting home yours!
Last Agent to Sell the Property
Danielle Bronson
Redfin Corporation License #SA684163000 Listed on: 10/25/2024

Last Buyer's Agent
Kimberley Cannon
Redfin Corporation License #SA584536000

Home Details
Home Type
- Single Family
Est. Annual Taxes
- $3,034
Year Built
- Built in 1928
Lot Details
- 7,700 Sq Ft Lot
- Block Wall Fence
- Private Yard
- Grass Covered Lot
Parking
- 1 Car Detached Garage
- 2 Open Parking Spaces
- Oversized Parking
- Garage Door Opener
- Shared Driveway
Home Design
- Roof Updated in 2025
- Brick Exterior Construction
- Composition Roof
- Stucco
Interior Spaces
- 2,754 Sq Ft Home
- 2-Story Property
- Ceiling height of 9 feet or more
- Ceiling Fan
- Double Pane Windows
- Wood Frame Window
- Living Room with Fireplace
Kitchen
- Electric Cooktop
- Built-In Microwave
- Granite Countertops
Flooring
- Wood
- Laminate
- Tile
Bedrooms and Bathrooms
- 4 Bedrooms
- Primary Bedroom on Main
- 4 Bathrooms
- Dual Vanity Sinks in Primary Bathroom
- Hydromassage or Jetted Bathtub
- Bathtub With Separate Shower Stall
Pool
- Heated Spa
- Above Ground Spa
Outdoor Features
- Covered patio or porch
Location
- Property is near public transit
- Property is near a bus stop
- The property is located in a historic district
Schools
- Kenilworth Elementary School
- North High School
Utilities
- Central Air
- Heating unit installed on the ceiling
- Cable TV Available
Listing and Financial Details
- Tax Lot 8
- Assessor Parcel Number 111-33-052
Community Details
Overview
- No Home Owners Association
- Association fees include no fees
- Chelsea Place Subdivision
Recreation
- Community Playground
Ownership History
Purchase Details
Home Financials for this Owner
Home Financials are based on the most recent Mortgage that was taken out on this home.Purchase Details
Purchase Details
Purchase Details
Home Financials for this Owner
Home Financials are based on the most recent Mortgage that was taken out on this home.Purchase Details
Home Financials for this Owner
Home Financials are based on the most recent Mortgage that was taken out on this home.Purchase Details
Home Financials for this Owner
Home Financials are based on the most recent Mortgage that was taken out on this home.Purchase Details
Home Financials for this Owner
Home Financials are based on the most recent Mortgage that was taken out on this home.Similar Homes in Phoenix, AZ
Home Values in the Area
Average Home Value in this Area
Purchase History
| Date | Type | Sale Price | Title Company |
|---|---|---|---|
| Warranty Deed | $510,000 | First American Title Ins Co | |
| Cash Sale Deed | $177,898 | Chicago Title | |
| Cash Sale Deed | $165,000 | Chicago Title | |
| Interfamily Deed Transfer | -- | North American Title Co | |
| Warranty Deed | $280,000 | Fidelity National Title | |
| Warranty Deed | $249,900 | Security Title Agency | |
| Warranty Deed | $77,000 | Security Title Agency |
Mortgage History
| Date | Status | Loan Amount | Loan Type |
|---|---|---|---|
| Open | $30,451 | Credit Line Revolving | |
| Open | $408,000 | New Conventional | |
| Previous Owner | $300,000 | New Conventional | |
| Previous Owner | $150,000 | Credit Line Revolving | |
| Previous Owner | $196,000 | New Conventional | |
| Previous Owner | $199,920 | New Conventional | |
| Previous Owner | $73,150 | New Conventional | |
| Closed | $56,000 | No Value Available |
Property History
| Date | Event | Price | Change | Sq Ft Price |
|---|---|---|---|---|
| 07/15/2025 07/15/25 | Sold | $1,100,000 | -7.6% | $399 / Sq Ft |
| 02/11/2025 02/11/25 | For Sale | $1,190,000 | +8.2% | $432 / Sq Ft |
| 01/02/2025 01/02/25 | Off Market | $1,100,000 | -- | -- |
| 11/08/2024 11/08/24 | Price Changed | $1,190,000 | -0.8% | $432 / Sq Ft |
| 10/25/2024 10/25/24 | For Sale | $1,200,000 | +135.3% | $436 / Sq Ft |
| 07/14/2012 07/14/12 | Sold | $510,000 | -7.1% | $185 / Sq Ft |
| 06/16/2012 06/16/12 | Pending | -- | -- | -- |
| 04/27/2012 04/27/12 | Price Changed | $549,000 | +4.6% | $199 / Sq Ft |
| 03/29/2012 03/29/12 | For Sale | $525,000 | -- | $191 / Sq Ft |
Tax History Compared to Growth
Tax History
| Year | Tax Paid | Tax Assessment Tax Assessment Total Assessment is a certain percentage of the fair market value that is determined by local assessors to be the total taxable value of land and additions on the property. | Land | Improvement |
|---|---|---|---|---|
| 2025 | $3,034 | $22,688 | -- | -- |
| 2024 | $3,005 | $21,608 | -- | -- |
| 2023 | $3,005 | $35,475 | $7,095 | $28,380 |
| 2022 | $2,898 | $28,575 | $5,715 | $22,860 |
| 2021 | $2,876 | $27,240 | $5,445 | $21,795 |
| 2020 | $2,909 | $27,650 | $5,530 | $22,120 |
| 2019 | $2,904 | $27,150 | $5,430 | $21,720 |
| 2018 | $2,855 | $26,015 | $5,200 | $20,815 |
| 2017 | $2,789 | $25,940 | $5,185 | $20,755 |
| 2016 | $2,709 | $23,830 | $4,765 | $19,065 |
| 2015 | $2,506 | $24,255 | $4,850 | $19,405 |
Agents Affiliated with this Home
-
D
Seller's Agent in 2025
Danielle Bronson
Redfin Corporation
-
K
Buyer's Agent in 2025
Kimberley Cannon
Redfin Corporation
-
A
Seller's Agent in 2012
Allison Brisbin
GBC Investment Realty
-
Ruth Fairbanks
R
Buyer's Agent in 2012
Ruth Fairbanks
Berkshire Hathaway HomeServices Arizona Properties
(602) 288-4400
Map
Source: Arizona Regional Multiple Listing Service (ARMLS)
MLS Number: 6775795
APN: 111-33-052
- 1326 N Central Ave Unit 209
- 1326 N Central Ave Unit 416
- 102 W Almeria Rd
- 0000 N 3rd Ave
- 200 W Portland St Unit 1024
- 200 W Portland St Unit 820
- 200 W Portland St Unit 821
- 200 W Portland St Unit 1222
- 200 W Portland St Unit 324
- 2001 N 1st Ave
- 30 W Palm Ln
- 100 W Portland St Unit 401
- 46 W Palm Ln
- 2017 N 1st Ave
- 130 E Coronado Rd Unit 16
- 144 W Palm Ln
- 1130 N 2nd St Unit 411
- 1130 N 2nd St Unit 401
- 1130 N 2nd St Unit 306
- 1130 N 2nd St Unit 208
