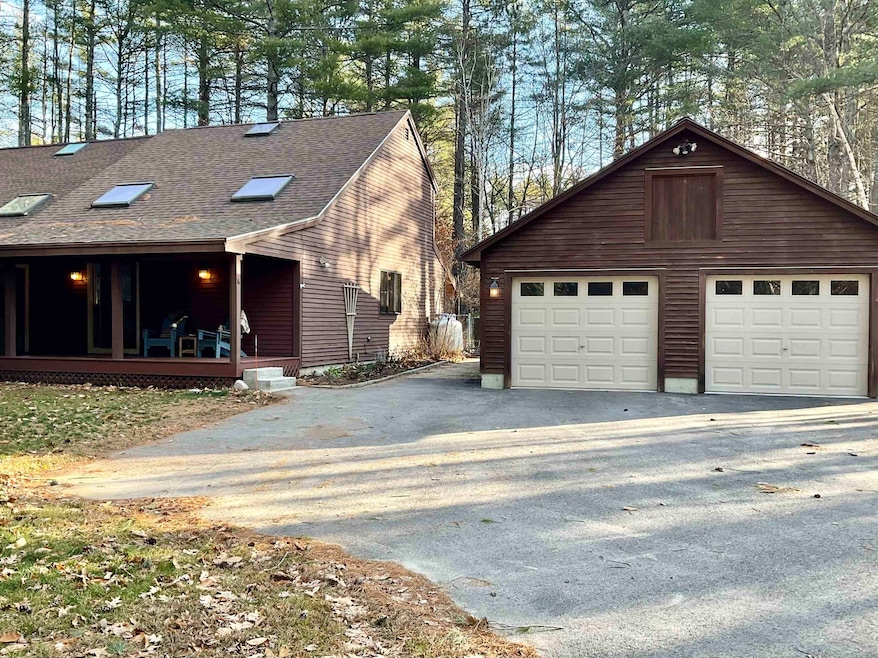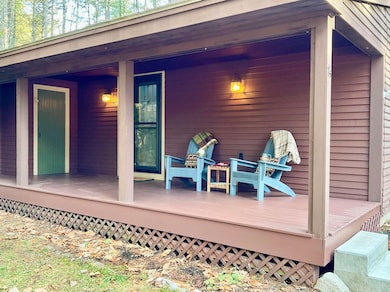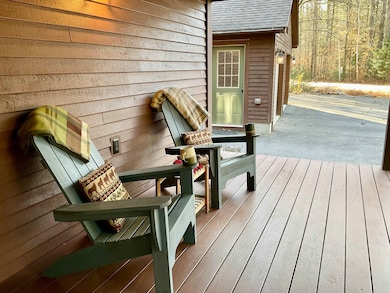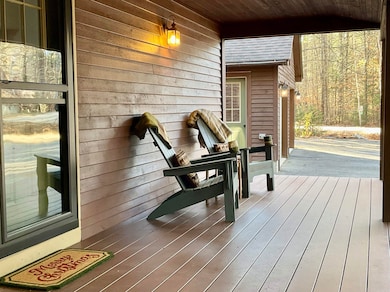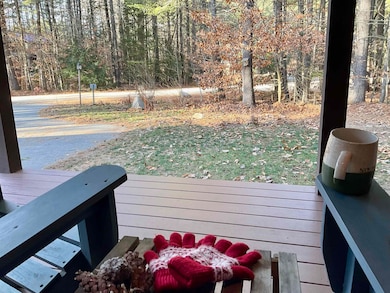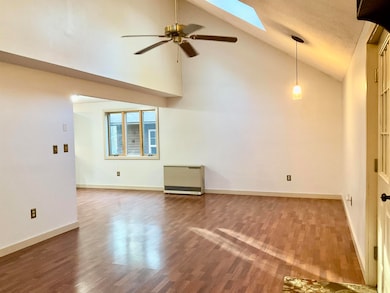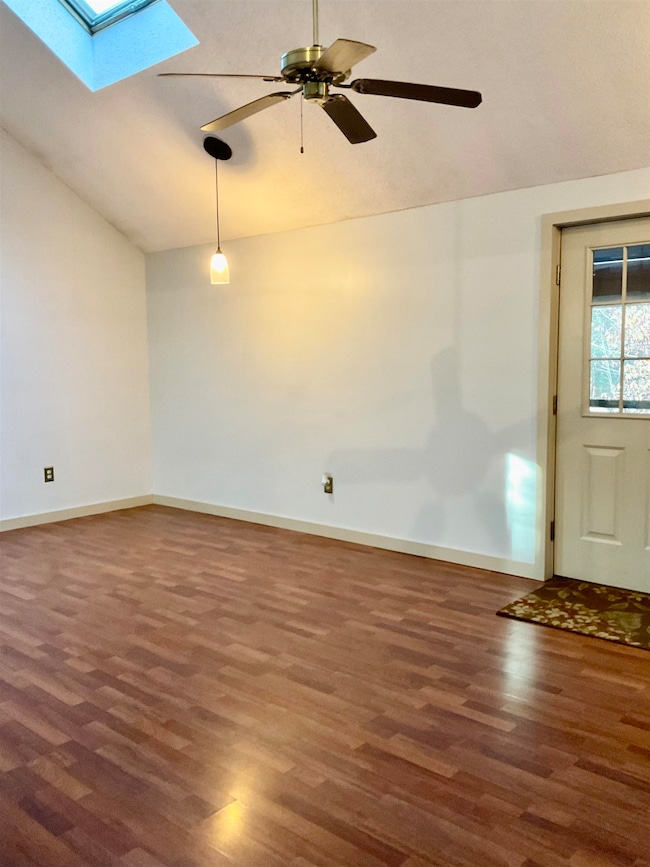38 Webster Rd Unit 14B Conway, NH 03813
Estimated payment $2,275/month
Highlights
- 2 Car Detached Garage
- Garden
- Trails
- Parking Storage or Cabinetry
- Baseboard Heating
- Level Lot
About This Home
Snowmobilers, get ready! This location offers direct access from the garage to the trails just across the street, including a connection to Corridor 19. This appealing new listing features a three-bedroom, two-bath duplex with a detached garage—freshly painted inside and ready for you to make it your own.
Enjoy a comfortable covered front porch, plus a private covered back deck overlooking a fenced-in yard for added peace of mind. Weston Beach on the Saco River is just five minutes away, and local favorites like Sherman Farm and Weston’s Farm are close by for fresh produce and meats. Fryeburg is just over the bridge, or head into Conway and North Conway for shopping, skiing, dining, and endless adventures.
Set just far enough from the hustle and bustle, this welcoming neighborhood home offers the perfect blend of convenience, recreation, and peaceful living. Showings start Sat. Nov. 29 by appt with notice.
Home Details
Home Type
- Single Family
Est. Annual Taxes
- $4,483
Year Built
- Built in 1987
Lot Details
- 1.27 Acre Lot
- Level Lot
- Garden
Parking
- 2 Car Detached Garage
- Parking Storage or Cabinetry
- Automatic Garage Door Opener
Home Design
- Concrete Foundation
- Wood Frame Construction
- Shingle Roof
- Wood Siding
Interior Spaces
- Property has 1 Level
- Basement
- Interior Basement Entry
- Laundry on main level
Bedrooms and Bathrooms
- 3 Bedrooms
Schools
- A. Crosby Kennett Middle Sch
- A. Crosby Kennett Sr. High School
Utilities
- Baseboard Heating
- Shared Water Source
- Drilled Well
- Cable TV Available
Listing and Financial Details
- Legal Lot and Block 02 / 12
- Assessor Parcel Number 225
Community Details
Overview
- Green Hill Estates Subdivision
- Planned Unit Development
Recreation
- Trails
Map
Home Values in the Area
Average Home Value in this Area
Tax History
| Year | Tax Paid | Tax Assessment Tax Assessment Total Assessment is a certain percentage of the fair market value that is determined by local assessors to be the total taxable value of land and additions on the property. | Land | Improvement |
|---|---|---|---|---|
| 2024 | $4,482 | $367,100 | $0 | $367,100 |
| 2023 | $4,146 | $375,900 | $0 | $375,900 |
| 2022 | $2,933 | $157,500 | $0 | $157,500 |
| 2021 | $2,574 | $157,500 | $0 | $157,500 |
| 2020 | $2,815 | $157,500 | $0 | $157,500 |
| 2019 | $2,728 | $157,500 | $0 | $157,500 |
| 2018 | $3,025 | $140,100 | $0 | $140,100 |
| 2017 | $2,799 | $140,100 | $0 | $140,100 |
| 2016 | $2,701 | $139,900 | $0 | $139,900 |
| 2015 | $2,671 | $139,900 | $0 | $139,900 |
| 2014 | $2,639 | $139,900 | $0 | $139,900 |
| 2013 | $2,216 | $124,100 | $0 | $124,100 |
Property History
| Date | Event | Price | List to Sale | Price per Sq Ft |
|---|---|---|---|---|
| 11/24/2025 11/24/25 | For Sale | $360,000 | -- | $272 / Sq Ft |
Purchase History
| Date | Type | Sale Price | Title Company |
|---|---|---|---|
| Warranty Deed | $129,900 | -- | |
| Warranty Deed | $129,900 | -- |
Mortgage History
| Date | Status | Loan Amount | Loan Type |
|---|---|---|---|
| Open | $34,000 | Unknown | |
| Open | $116,910 | No Value Available | |
| Closed | $116,910 | Purchase Money Mortgage |
Source: PrimeMLS
MLS Number: 5070534
APN: 225-12.002
- 12 Fairview Dr
- 26 Christopher St
- 1097 Green Hill Rd
- 13 Stuart St
- 29 Woodland St
- 0 Christopher St Unit 5052312
- 46 Woodland St
- 78 Christopher St
- 363 Main St
- 82 Christopher St
- 00 W View Dr Unit 38 / 1
- Lot 38 W View Dr
- 110 Portland St
- 8 Pleasant St
- 83 Maple St
- 61 Lovewell Pond Rd
- 43 Fair St
- 226 Oxen Pull Rd
- 192 Mountain View Rd
- M10L44 Mountain View Rd
- 2820 E Conway Rd Unit Studio
- 19 Lovewell Pond Rd
- 19 Saco St Unit 71
- 124 Old Bartlett Rd Unit 83
- 59 Haynesville Ave Unit 11
- 64 Wildflower Trail Unit 18
- 2895 White Mountain Hwy Unit 2
- 17 Purple Finch Rd Unit 80
- 17 Purple Finch Rd
- 64 Quarry Ln
- 162 Meadows Dr
- 24 Northport Terrace Unit 1
- 203 Brownfield Rd
- 415 Modock Hill Rd
- 10 Deer Cir Unit ID1255635P
- 11 Headwall Dr Unit ID1309487P
- 5 Oak Ridge Rd
- 28 Grachen Dr
- 284 Tin Mine Rd
- N2 Sandtrap Loop Unit 2
