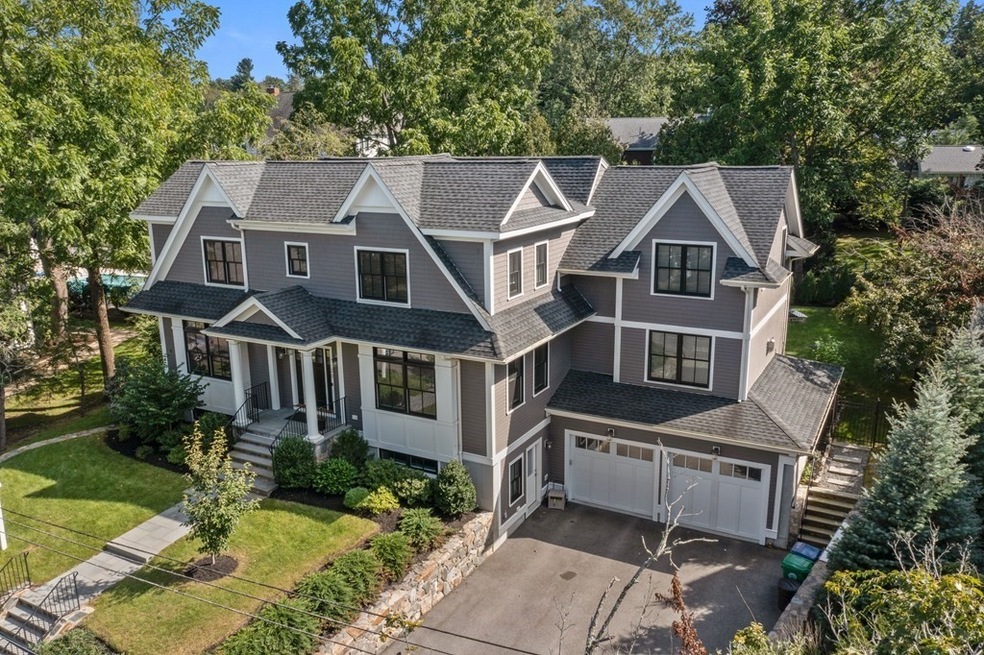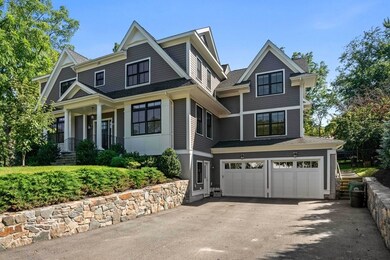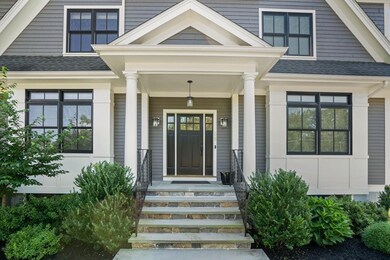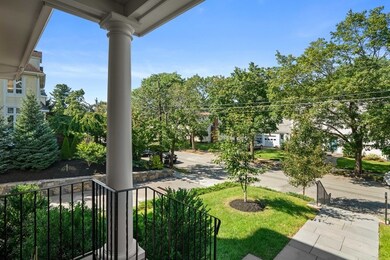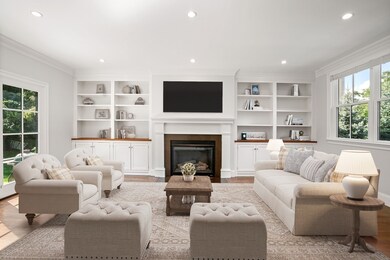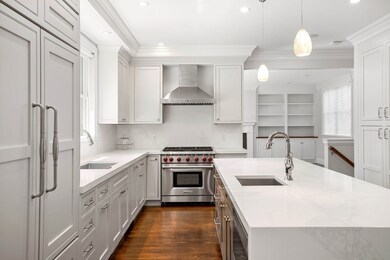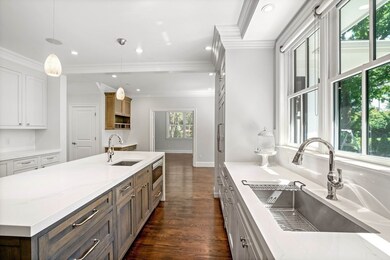
38 Wendell Rd Newton Center, MA 02459
Oak Hill NeighborhoodAbout This Home
As of December 2021Spectacular 5 year young Colonial sited on set back .28 acre lot with many superb updates including upgraded kitchen, principal bathroom, and bluestone patio. Sun-filled, open floor plan constructed with superb craftsmanship. First floor presents kitchen with quartz centre island, counters & backsplash, wolf stove, subzero refrigerator, and pantry space flowing into large family room with gas fireplace, built-ins, wainscoting, crown molding and direct patio access, along with powder room, formal living room w/gas fireplace, dining room, and 1st floor bedroom w/en suite bathroom. Second floor presents principal suite with vaulted ceiling, en suite bathroom with soaking tub, spa shower, and dual walk-in closets, along with 3 additional generous size bedrooms, 2 bathrooms, and 2nd floor laundry center. Separate entrance lower level features 1 bedroom, full bathroom, large family/playroom with plenty of additional space for home office or gym, mudroom and direct access to garage.
Last Agent to Sell the Property
Gibson Sotheby's International Realty Listed on: 09/09/2021

Home Details
Home Type
Single Family
Est. Annual Taxes
$29,244
Year Built
2015
Lot Details
0
Parking
2
Listing Details
- Property Type: Residential
- Property Sub Type: Single Family Residence
- SUB AGENCY OFFERED: No
- Compensation Based On: Net Sale Price
- Architectural Style: Colonial
- Carport Y N: No
- Directions: Off of Parker Street.
- Garage Yn: Yes
- Property Attached Yn: No
- Road Frontage Type: Public
- Year Built Details: Actual
- Special Features: None
- Year Built: 2015
Interior Features
- Appliances: Range,Oven,Dishwasher,Disposal,Microwave,Range Hood
- Has Basement: Full, Finished, Walk-Out Access, Garage Access
- Total Bathrooms: 5.5
- Master Bathroom Features: Yes
- MAIN LO: BB5918
- LIST PRICE PER Sq Ft: 537.11
- PRICE PER Sq Ft: 528.76
- MAIN SO: AN2383
- Full Bathrooms: 5
- Half Bathrooms: 1
- Total Bedrooms: 6
- Fireplace: Yes
- Fireplaces: 2
- Flooring: Tile, Hardwood, Stone / Slate
- Window Features: Insulated Windows
Exterior Features
- Foundation Details: Concrete Perimeter
- Construction Type: Frame
- Waterfront: No
Garage/Parking
- Parking Features: Attached, Under, Garage Door Opener, Paved Drive, Off Street
- Attached Garage: Yes
- Covered Parking Spaces: 2
- Garage Spaces: 2
- Open Parking: Yes
- Total Parking Spaces: 2
Utilities
- Cooling: Central Air
- Heating: Propane, Hydro Air
- Cooling Y N: Yes
- Electric: Circuit Breakers, 200+ Amp Service
- Heating Yn: Yes
- Sewer: Public Sewer
- Water Source: Public
Condo/Co-op/Association
- Community Features: Public Transportation, Shopping, Tennis Court(s), Golf, Highway Access, Public School, T-Station
- Senior Community: No
Schools
- Elementary School: Countryside
- High School: Newton South
- Middle Or Junior School: Charles Brown
Lot Info
- LOT SIZE: 12335
- PAGE: 00
- Farm Land Area Units: Square Feet
- Lot Size Sq Ft: 12196.8
- Zoning: RES
Tax Info
- Tax Annual Amount: 21000
- Tax Book Number: 00
- Tax Year: 2021
Ownership History
Purchase Details
Home Financials for this Owner
Home Financials are based on the most recent Mortgage that was taken out on this home.Purchase Details
Home Financials for this Owner
Home Financials are based on the most recent Mortgage that was taken out on this home.Purchase Details
Home Financials for this Owner
Home Financials are based on the most recent Mortgage that was taken out on this home.Purchase Details
Home Financials for this Owner
Home Financials are based on the most recent Mortgage that was taken out on this home.Similar Homes in the area
Home Values in the Area
Average Home Value in this Area
Purchase History
| Date | Type | Sale Price | Title Company |
|---|---|---|---|
| Not Resolvable | $2,850,000 | None Available | |
| Not Resolvable | $2,022,000 | -- | |
| Not Resolvable | $790,000 | -- | |
| Quit Claim Deed | -- | -- |
Mortgage History
| Date | Status | Loan Amount | Loan Type |
|---|---|---|---|
| Previous Owner | $1,700,000 | Adjustable Rate Mortgage/ARM | |
| Previous Owner | $1,342,500 | Commercial | |
| Previous Owner | $100,000 | New Conventional |
Property History
| Date | Event | Price | Change | Sq Ft Price |
|---|---|---|---|---|
| 12/15/2021 12/15/21 | Sold | $2,850,000 | -3.2% | $529 / Sq Ft |
| 10/30/2021 10/30/21 | Pending | -- | -- | -- |
| 09/09/2021 09/09/21 | For Sale | $2,945,000 | +45.6% | $546 / Sq Ft |
| 12/22/2015 12/22/15 | Sold | $2,022,000 | -7.2% | $375 / Sq Ft |
| 11/09/2015 11/09/15 | Pending | -- | -- | -- |
| 09/30/2015 09/30/15 | For Sale | $2,179,000 | -- | $404 / Sq Ft |
Tax History Compared to Growth
Tax History
| Year | Tax Paid | Tax Assessment Tax Assessment Total Assessment is a certain percentage of the fair market value that is determined by local assessors to be the total taxable value of land and additions on the property. | Land | Improvement |
|---|---|---|---|---|
| 2025 | $29,244 | $2,984,100 | $1,109,200 | $1,874,900 |
| 2024 | $28,277 | $2,897,200 | $1,076,900 | $1,820,300 |
| 2023 | $27,464 | $2,697,800 | $838,200 | $1,859,600 |
| 2022 | $26,279 | $2,498,000 | $776,100 | $1,721,900 |
| 2021 | $25,357 | $2,356,600 | $732,200 | $1,624,400 |
| 2020 | $24,603 | $2,356,600 | $732,200 | $1,624,400 |
| 2019 | $23,910 | $2,288,000 | $710,900 | $1,577,100 |
| 2018 | $23,352 | $2,158,200 | $649,700 | $1,508,500 |
| 2017 | $22,640 | $2,036,000 | $612,900 | $1,423,100 |
| 2016 | $7,675 | $674,400 | $572,800 | $101,600 |
| 2015 | $7,318 | $630,300 | $535,300 | $95,000 |
Agents Affiliated with this Home
-
Michael Carucci

Seller's Agent in 2021
Michael Carucci
Gibson Sothebys International Realty
(617) 901-7600
1 in this area
67 Total Sales
-
Jason Jeon

Buyer's Agent in 2021
Jason Jeon
Compass
(617) 642-5670
3 in this area
88 Total Sales
-
Kennedy Lynch Gold Team

Seller's Agent in 2015
Kennedy Lynch Gold Team
Hammond Residential Real Estate
(617) 699-3564
12 in this area
194 Total Sales
-
Arezou Dadgar Lemos
A
Buyer's Agent in 2015
Arezou Dadgar Lemos
Marc Roos Realty
(617) 584-7817
6 Total Sales
Map
Source: MLS Property Information Network (MLS PIN)
MLS Number: 72892601
APN: NEWT-000081-000016-000013
- 73 Wendell Rd
- 7 Jane Rd
- 94 Selwyn Rd
- 415 Dedham St Unit D
- 8 Sharpe Rd
- 45 Fox Hill Rd
- 35 Brandeis Rd
- 52 Heatherland Rd
- 130 Arnold Rd
- 112 Oakdale Rd
- 26 Goddard St
- 264 Parker St
- 669 Boylston St
- 673 Boylston St
- 671 Boylston St Unit 671
- 671 Boylston St
- 72 Charlemont St
- 162 Clark St
- 625 Boylston St
- 565 Boylston St
