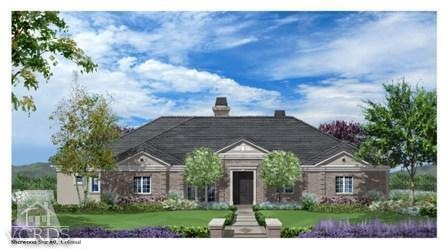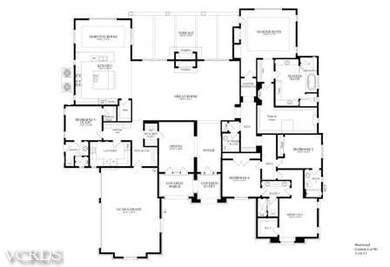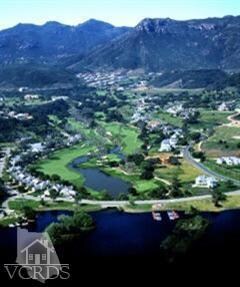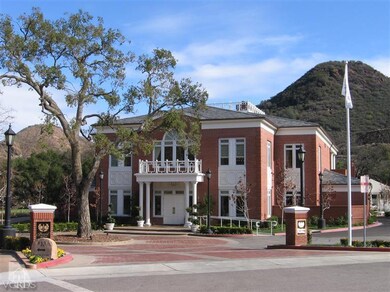
38 Williamsburg Way Thousand Oaks, CA 91361
Highlights
- On Golf Course
- Gated with Attendant
- Fireplace in Primary Bedroom
- Westlake Elementary School Rated A
- Primary Bedroom Suite
- Wood Flooring
About This Home
As of May 2025This stunning single story Georgian home features 5 bedrooms, 4 baths plus a powder room, an expansive great room, a gourmet kitchen and morning room, a formal dining room, loggia and a 3-car garage. The backyard is highlighted by the beautiful mountain views overlooking the 3rd hole of Jack Nicklaus' 18 hole par-3 Bears Best golf course at Sherwood Lake Club.
Last Agent to Sell the Property
Monica Grisolia
Castle and Cooke California, Inc. License #01108133 Listed on: 06/25/2013
Co-Listed By
Lorie Alaimo
Castle and Cooke California, Inc. License #01901391
Last Buyer's Agent
Liz Garfield
Coldwell Banker Realty License #00950720
Home Details
Home Type
- Single Family
Est. Annual Taxes
- $54,906
Lot Details
- 0.52 Acre Lot
- Property fronts a private road
- On Golf Course
- Private Streets
- Wrought Iron Fence
- Property is zoned R1
HOA Fees
- $380 Monthly HOA Fees
Parking
- 3 Car Garage
- Three Garage Doors
Property Views
- Golf Course
- Mountain
Home Design
- Brick Exterior Construction
- Slab Foundation
- Concrete Roof
- Stucco
Interior Spaces
- 4,836 Sq Ft Home
- 1-Story Property
- Two Way Fireplace
- Family Room with Fireplace
- Breakfast Room
- Formal Dining Room
- Laundry Room
Kitchen
- Kitchen Island
- Granite Countertops
Flooring
- Wood
- Carpet
- Stone
Bedrooms and Bathrooms
- 5 Bedrooms
- Fireplace in Primary Bedroom
- Primary Bedroom Suite
- Powder Room
Outdoor Features
- Covered patio or porch
- Fireplace in Patio
Utilities
- Central Air
- Heating Available
- Furnace
- Septic Tank
Listing and Financial Details
- Assessor Parcel Number 6950390075
Community Details
Overview
- Sherwood Valley HOA, Phone Number (805) 777-7882
- Sherwood Country Estates 782 Subdivision, Rockport Floorplan
- Property managed by Sherwood Valley HOA
Security
- Gated with Attendant
Ownership History
Purchase Details
Home Financials for this Owner
Home Financials are based on the most recent Mortgage that was taken out on this home.Purchase Details
Home Financials for this Owner
Home Financials are based on the most recent Mortgage that was taken out on this home.Purchase Details
Home Financials for this Owner
Home Financials are based on the most recent Mortgage that was taken out on this home.Similar Homes in the area
Home Values in the Area
Average Home Value in this Area
Purchase History
| Date | Type | Sale Price | Title Company |
|---|---|---|---|
| Grant Deed | $4,850,000 | Fidelity National Title Compan | |
| Grant Deed | $4,900,000 | Fidelity National Title | |
| Grant Deed | $3,075,000 | Chicago Title Insurance Co |
Mortgage History
| Date | Status | Loan Amount | Loan Type |
|---|---|---|---|
| Previous Owner | $193,900 | Adjustable Rate Mortgage/ARM | |
| Previous Owner | $750,000 | Stand Alone Refi Refinance Of Original Loan | |
| Previous Owner | $1,925,000 | Adjustable Rate Mortgage/ARM | |
| Previous Owner | $0 | Future Advance Clause Open End Mortgage | |
| Previous Owner | $0 | Unknown |
Property History
| Date | Event | Price | Change | Sq Ft Price |
|---|---|---|---|---|
| 05/16/2025 05/16/25 | Sold | $4,850,000 | -2.0% | $1,003 / Sq Ft |
| 05/01/2025 05/01/25 | Pending | -- | -- | -- |
| 02/28/2025 02/28/25 | For Sale | $4,950,000 | +1.0% | $1,024 / Sq Ft |
| 01/20/2022 01/20/22 | Sold | $4,900,000 | 0.0% | $1,013 / Sq Ft |
| 01/05/2022 01/05/22 | For Sale | $4,900,000 | +27900.0% | $1,013 / Sq Ft |
| 05/26/2021 05/26/21 | Sold | $17,500 | 0.0% | $4 / Sq Ft |
| 05/26/2021 05/26/21 | Rented | $17,500 | 0.0% | -- |
| 05/17/2021 05/17/21 | For Sale | $17,500 | 0.0% | $4 / Sq Ft |
| 05/17/2021 05/17/21 | For Rent | $17,500 | 0.0% | -- |
| 12/10/2013 12/10/13 | Sold | $3,075,000 | 0.0% | $636 / Sq Ft |
| 11/10/2013 11/10/13 | Pending | -- | -- | -- |
| 06/25/2013 06/25/13 | For Sale | $3,075,000 | -- | $636 / Sq Ft |
Tax History Compared to Growth
Tax History
| Year | Tax Paid | Tax Assessment Tax Assessment Total Assessment is a certain percentage of the fair market value that is determined by local assessors to be the total taxable value of land and additions on the property. | Land | Improvement |
|---|---|---|---|---|
| 2024 | $54,906 | $5,097,960 | $3,313,674 | $1,784,286 |
| 2023 | $53,473 | $4,998,000 | $3,248,700 | $1,749,300 |
| 2022 | $38,329 | $3,552,105 | $2,610,656 | $941,449 |
| 2021 | $37,585 | $3,482,456 | $2,559,466 | $922,990 |
| 2020 | $36,992 | $3,446,750 | $2,533,223 | $913,527 |
| 2019 | $35,928 | $3,379,167 | $2,483,552 | $895,615 |
| 2018 | $35,165 | $3,312,909 | $2,434,855 | $878,054 |
| 2017 | $34,443 | $3,247,951 | $2,387,113 | $860,838 |
| 2016 | $34,097 | $3,184,266 | $2,340,307 | $843,959 |
| 2015 | $33,479 | $3,136,437 | $2,305,154 | $831,283 |
| 2014 | $32,977 | $3,075,000 | $2,260,000 | $815,000 |
Agents Affiliated with this Home
-
Nicole Van Parys

Seller's Agent in 2025
Nicole Van Parys
Engel & Voelkers, Westlake Village
(805) 341-4078
105 Total Sales
-
Gary Dean Nesen
G
Seller Co-Listing Agent in 2025
Gary Dean Nesen
Engel & Voelkers, Westlake Village
(818) 929-1700
10 Total Sales
-
M
Buyer's Agent in 2021
Michele Manfredi
Berkshire Hathaway HomeServices California Realty
-
M
Seller's Agent in 2013
Monica Grisolia
Castle and Cooke California, Inc.
-
L
Seller Co-Listing Agent in 2013
Lorie Alaimo
Castle and Cooke California, Inc.
-
L
Buyer's Agent in 2013
Liz Garfield
Coldwell Banker Realty
Map
Source: Conejo Simi Moorpark Association of REALTORS®
MLS Number: 13008138
APN: 695-0-390-075
- 82 Queens Garden Dr
- 320 E Carlisle Rd
- 0 E Carlisle Rd Unit 225000409
- 3063 Stafford Rd
- 2674 Stafford Rd
- 2786 Queens Garden Dr
- 622 E Carlisle Rd
- 500 Lower Lake Rd
- 600 E Carlisle Rd
- 314 Upper Lake Rd
- 900 W Stafford Rd
- 118 Giles Rd
- 939 W Stafford Rd
- 240 W Stafford Rd
- 925 W Stafford Rd
- 0 W Carlisle Rd Unit 225000409
- 351 Upper Lake Rd
- 2160 Marshbrook Rd



