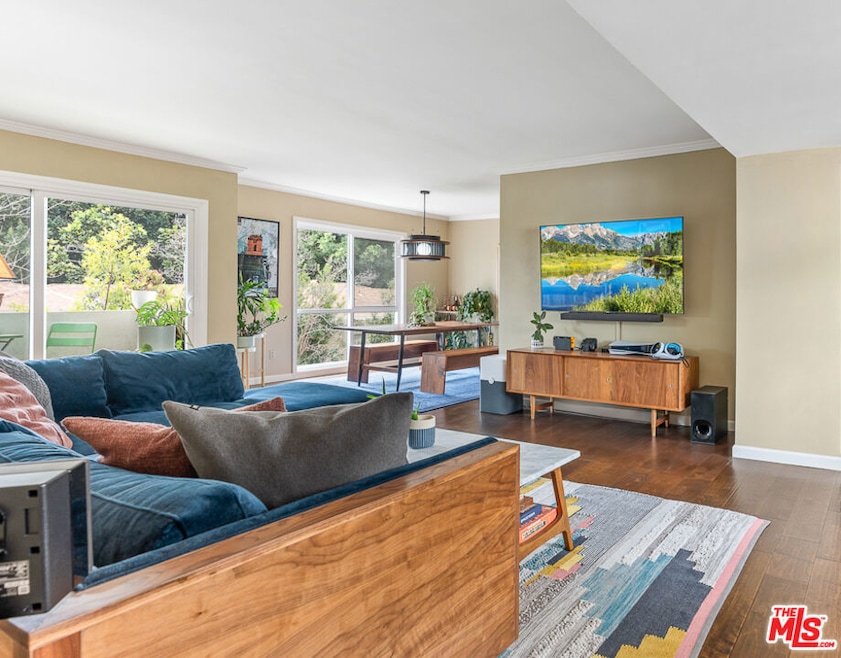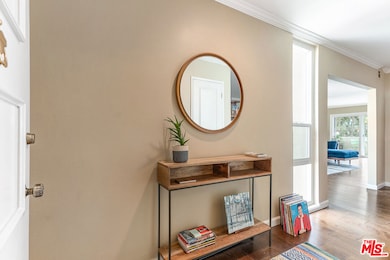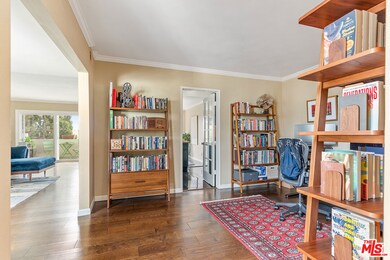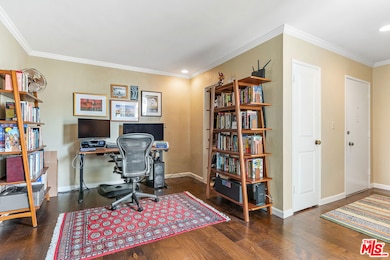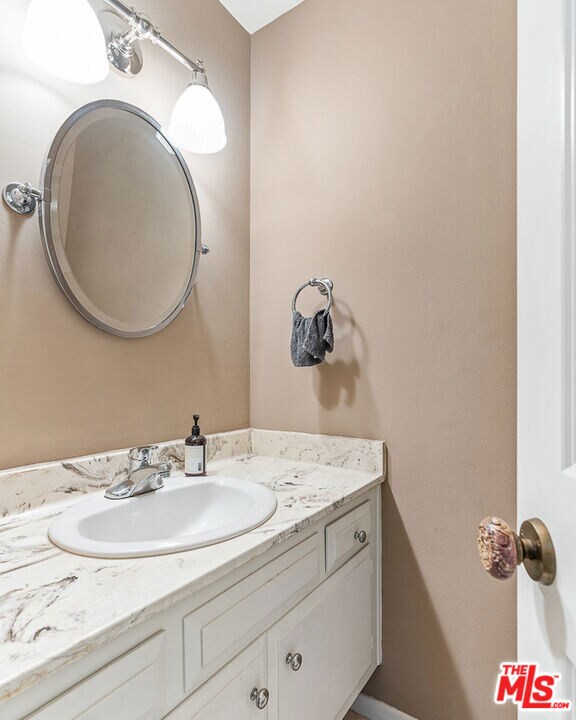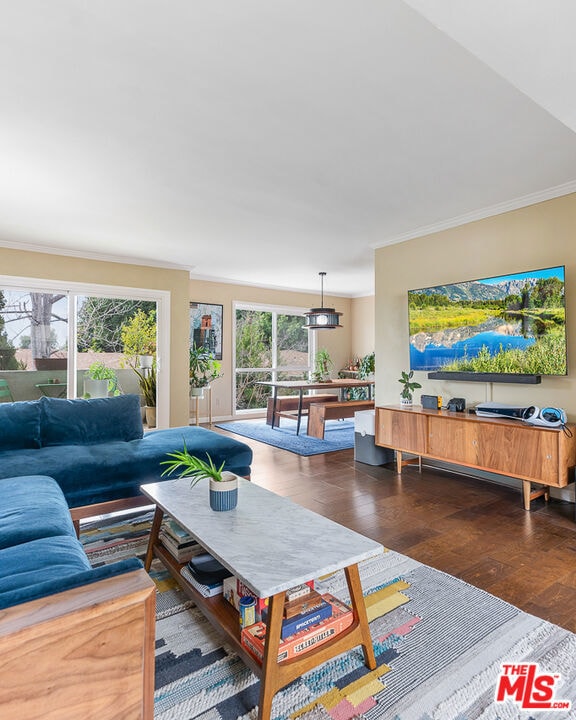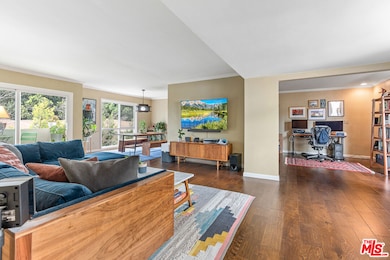
380 S Euclid Ave Unit 203 Pasadena, CA 91101
Madison Heights NeighborhoodEstimated Value: $645,000 - $730,000
Highlights
- In Ground Pool
- Automatic Gate
- Clubhouse
- Blair High School Rated A-
- 0.73 Acre Lot
- French Architecture
About This Home
As of April 2024** All offers due by or before this Wednesday March 13th @ noon** A truly sublime condo that feels more like a single family home, ideally located in the very walkable and tree-lined street of Madison Heights, Pasadena. This cozy, second story corner unit showcases south facing treetop views with a functional, open floorpan offering an additional den/office space with a powder room. Newer double paned floor to ceiling windows on both sides truly sets this condo apart inviting in a nice amount of natural light that creates warmth and openness. Beautiful dark wood floors guide you through its dapper entry to the large living and dining rooms into the kitchen with a communal breakfast bar, stainless steel appliances and granite countertops. On the other side is a large carpeted bedroom and bathroom with a tub and shower appointed with traditional tile work. Its large footprint is great for entertaining and holiday memories! After a long day take a break on the balcony and enjoy the calm views or Saturday morning coffee. This place offers the perfect balance of comfort, convenience and access to old town, restaurants, coffee shops, cal tech and more. The complex offers a pool, rec room and laundry room located next door easy elevator access, picnic/BBQ Area & subterranean gated parking with additional storage locker. HOA includes Earthquake Insurance, water, sewer, building insurance, gardener & pool.
Property Details
Home Type
- Condominium
Est. Annual Taxes
- $7,134
Year Built
- Built in 1970
Lot Details
- South Facing Home
- Gated Home
HOA Fees
- $380 Monthly HOA Fees
Home Design
- French Architecture
Interior Spaces
- 944 Sq Ft Home
- 1-Story Property
- Furnished
- Built-In Features
- Formal Entry
- Dining Area
- Home Office
- Laundry Room
- Property Views
Kitchen
- Breakfast Area or Nook
- Oven or Range
- Microwave
- Freezer
- Disposal
Flooring
- Engineered Wood
- Carpet
- Tile
Bedrooms and Bathrooms
- 1 Bedroom
- 2 Full Bathrooms
Parking
- Parking Garage
- Private Parking
- Automatic Gate
Additional Features
- In Ground Pool
- Central Heating and Cooling System
Listing and Financial Details
- Assessor Parcel Number 5722-033-039
Community Details
Overview
- Association fees include earthquake insurance, water, trash, insurance
- 32 Units
Amenities
- Community Barbecue Grill
- Picnic Area
- Clubhouse
- Recreation Room
- Laundry Facilities
- Elevator
Recreation
- Community Pool
Pet Policy
- Pets Allowed
Security
- Security Service
- Card or Code Access
Ownership History
Purchase Details
Home Financials for this Owner
Home Financials are based on the most recent Mortgage that was taken out on this home.Purchase Details
Home Financials for this Owner
Home Financials are based on the most recent Mortgage that was taken out on this home.Purchase Details
Home Financials for this Owner
Home Financials are based on the most recent Mortgage that was taken out on this home.Purchase Details
Purchase Details
Purchase Details
Home Financials for this Owner
Home Financials are based on the most recent Mortgage that was taken out on this home.Similar Homes in Pasadena, CA
Home Values in the Area
Average Home Value in this Area
Purchase History
| Date | Buyer | Sale Price | Title Company |
|---|---|---|---|
| Lee Julia Yunjoo | $710,000 | Equity Title Company | |
| Arfmann Benjamen | $595,000 | Chicago Title Company | |
| Felice Kathryn L | $162,000 | American Title Co | |
| Felice Kathryn L | $162,000 | American Title Co | |
| Tanner Susan | -- | -- | |
| Tanner Shirley | -- | -- | |
| Tanner Shirley | $122,500 | Southland Title |
Mortgage History
| Date | Status | Borrower | Loan Amount |
|---|---|---|---|
| Previous Owner | Arfmann Benjamen | $460,000 | |
| Previous Owner | Felice Kathryn L | $102,300 | |
| Previous Owner | Felice Kathryn L | $129,600 | |
| Previous Owner | Felice Kathryn L | $129,600 | |
| Previous Owner | Tanner Shirley | $82,500 |
Property History
| Date | Event | Price | Change | Sq Ft Price |
|---|---|---|---|---|
| 04/02/2024 04/02/24 | Sold | $710,000 | +14.7% | $752 / Sq Ft |
| 03/13/2024 03/13/24 | Pending | -- | -- | -- |
| 03/07/2024 03/07/24 | For Sale | $619,000 | +4.0% | $656 / Sq Ft |
| 03/30/2021 03/30/21 | Sold | $595,000 | +5.3% | $630 / Sq Ft |
| 03/08/2021 03/08/21 | Pending | -- | -- | -- |
| 03/03/2021 03/03/21 | For Sale | $565,000 | -- | $599 / Sq Ft |
Tax History Compared to Growth
Tax History
| Year | Tax Paid | Tax Assessment Tax Assessment Total Assessment is a certain percentage of the fair market value that is determined by local assessors to be the total taxable value of land and additions on the property. | Land | Improvement |
|---|---|---|---|---|
| 2024 | $7,134 | $631,417 | $436,686 | $194,731 |
| 2023 | $7,071 | $619,037 | $428,124 | $190,913 |
| 2022 | $6,823 | $606,900 | $419,730 | $187,170 |
| 2021 | $2,632 | $221,083 | $84,474 | $136,609 |
| 2020 | $2,531 | $218,817 | $83,608 | $135,209 |
| 2019 | $2,536 | $214,527 | $81,969 | $132,558 |
| 2018 | $2,579 | $210,321 | $80,362 | $129,959 |
| 2016 | $2,481 | $202,156 | $77,243 | $124,913 |
| 2015 | $2,454 | $199,120 | $76,083 | $123,037 |
| 2014 | $2,410 | $195,220 | $74,593 | $120,627 |
Agents Affiliated with this Home
-
Paul Przybyla

Seller's Agent in 2024
Paul Przybyla
Compass
(213) 407-7685
1 in this area
35 Total Sales
-
Hem-young deFazio
H
Buyer's Agent in 2024
Hem-young deFazio
COMPASS
1 in this area
1 Total Sale
-
Giusy Mele-Brown

Seller's Agent in 2021
Giusy Mele-Brown
Berkshire Hathaway Home Servic
(626) 695-2312
7 in this area
84 Total Sales
Map
Source: The MLS
MLS Number: 24-366297
APN: 5722-033-039
- 380 S Euclid Ave Unit 302
- 420 S Euclid Ave
- 360 S Euclid Ave Unit 315
- 360 S Euclid Ave Unit 229
- 434 S Euclid Ave
- 355 S Los Robles Ave Unit 337
- 355 S Los Robles Ave Unit 310
- 384 E Del Mar Blvd
- 400 S Los Robles Ave Unit 306
- 399 E Del Mar Blvd Unit 313
- 444 S Los Robles Ave Unit 4
- 385 S Oakland Ave Unit 202
- 500 E Del Mar Blvd Unit 24
- 277 Pleasant St Unit 310
- 388 Cordova St Unit 609
- 330 Cordova St Unit 322
- 330 Cordova St Unit 162
- 288 S Oakland Ave Unit 209
- 355 S Madison Ave Unit 312
- 497 E California Blvd Unit 119
- 380 S Euclid Ave Unit 310
- 380 S Euclid Ave Unit 309
- 380 S Euclid Ave Unit 308
- 380 S Euclid Ave Unit 307
- 380 S Euclid Ave Unit 306
- 380 S Euclid Ave Unit 305
- 380 S Euclid Ave Unit 304
- 380 S Euclid Ave Unit 303
- 380 S Euclid Ave Unit 301
- 380 S Euclid Ave Unit 211
- 380 S Euclid Ave Unit 210
- 380 S Euclid Ave Unit 209
- 380 S Euclid Ave Unit 208
- 380 S Euclid Ave Unit 206
- 380 S Euclid Ave Unit 205
- 380 S Euclid Ave Unit 204
- 380 S Euclid Ave Unit 203
- 380 S Euclid Ave Unit 202
- 380 S Euclid Ave Unit 201
- 380 S Euclid Ave Unit 111
