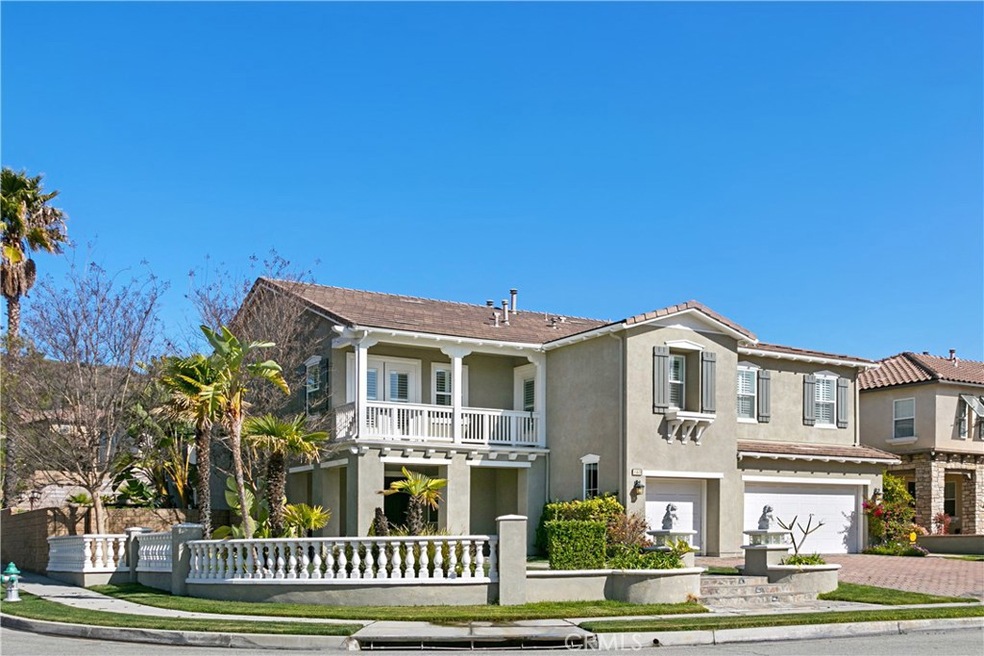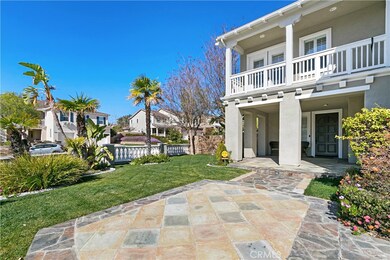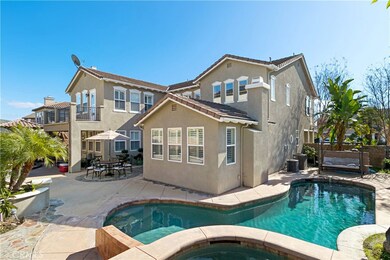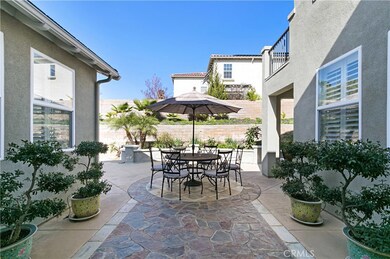
Estimated Value: $1,908,000 - $2,177,871
Highlights
- In Ground Pool
- Primary Bedroom Suite
- Wood Flooring
- Olinda Elementary School Rated A
- View of Hills
- Main Floor Bedroom
About This Home
As of January 2021Beautiful home on a premium corner lot in Brea Olinda Ranch! Picturesque curb appeal with flagstone walkway, balcony, & 3-car garage. Two-story tall ceilings & an open concept floorplan welcome you in to this family home. Spacious first level features formal dining room with built-in cabinets, den/studio, & living room with fireplace. Open layout between kitchen & family room. Kitchen features: white cabinetry; island; 6-range gas stove; built-in microwave, double oven, & fridge; & walk-in pantry. Kitchen also has a homework nook & opens to the dining area & family room, which has a fireplace. Plantation shutters, recessed lighting, & crown molding throughout, hardwood flooring in most of the home & tile in the kitchen & family room. Bedroom plus full bath on first floor. French doors open to the office with built-in desk & cabinetry throughout & a balcony that overlooks the front yard. Expansive master suite offers: a retreat with built-in entertainment center, balcony, & dual walk-in closets with organizer. Master bath features: dual vanities, soaking tub, separate shower, & linen closet. Two additional bedrooms share Jack & Jill bathroom. All bedrooms have hardwood flooring. Laundry room on second floor has sink & storage space.
Last Agent to Sell the Property
Coldwell Banker Realty License #01830733 Listed on: 10/09/2020

Home Details
Home Type
- Single Family
Est. Annual Taxes
- $18,745
Year Built
- Built in 2003
Lot Details
- 9,954 Sq Ft Lot
- Cul-De-Sac
- South Facing Home
- Block Wall Fence
- Corner Lot
- Sprinkler System
- Back and Front Yard
HOA Fees
- $119 Monthly HOA Fees
Parking
- 3 Car Direct Access Garage
- Parking Available
- Two Garage Doors
- Driveway
Property Views
- Hills
- Neighborhood
Home Design
- Planned Development
- Slab Foundation
- Spanish Tile Roof
- Stucco
Interior Spaces
- 4,267 Sq Ft Home
- 2-Story Property
- Built-In Features
- Crown Molding
- Wainscoting
- Coffered Ceiling
- High Ceiling
- Recessed Lighting
- Double Pane Windows
- Plantation Shutters
- French Doors
- Family Room with Fireplace
- Family Room Off Kitchen
- Living Room with Fireplace
- Dining Room
- Home Office
Kitchen
- Open to Family Room
- Eat-In Kitchen
- Double Oven
- Six Burner Stove
- Gas Range
- Range Hood
- Microwave
- Dishwasher
- Kitchen Island
- Granite Countertops
Flooring
- Wood
- Tile
Bedrooms and Bathrooms
- 5 Bedrooms | 1 Main Level Bedroom
- Primary Bedroom Suite
- Walk-In Closet
- Jack-and-Jill Bathroom
- Tile Bathroom Countertop
- Dual Vanity Sinks in Primary Bathroom
- Soaking Tub
- Bathtub with Shower
- Walk-in Shower
- Exhaust Fan In Bathroom
Laundry
- Laundry Room
- Laundry on upper level
Home Security
- Carbon Monoxide Detectors
- Fire and Smoke Detector
Pool
- In Ground Pool
- Heated Spa
- Gas Heated Pool
Outdoor Features
- Balcony
- Covered patio or porch
- Exterior Lighting
- Outdoor Grill
- Rain Gutters
Utilities
- Two cooling system units
- Central Heating and Cooling System
Community Details
- Brea Olinda Master Community Association, Phone Number (800) 428-5588
- First Service HOA
- Christopher Homes Subdivision
Listing and Financial Details
- Tax Lot 14
- Tax Tract Number 15415
- Assessor Parcel Number 30815125
Ownership History
Purchase Details
Home Financials for this Owner
Home Financials are based on the most recent Mortgage that was taken out on this home.Purchase Details
Home Financials for this Owner
Home Financials are based on the most recent Mortgage that was taken out on this home.Similar Homes in Brea, CA
Home Values in the Area
Average Home Value in this Area
Purchase History
| Date | Buyer | Sale Price | Title Company |
|---|---|---|---|
| Wang Richard A | $1,380,000 | Lawyers Title Company | |
| Chak Cherry | $776,000 | Fidelity National Title |
Mortgage History
| Date | Status | Borrower | Loan Amount |
|---|---|---|---|
| Previous Owner | Wang Richard A | $765,000 | |
| Previous Owner | Chak Cherry | $698,000 | |
| Previous Owner | Chak Cherry | $200,000 | |
| Previous Owner | Chak Cherry L | $770,000 | |
| Previous Owner | Chak Cherry | $542,920 |
Property History
| Date | Event | Price | Change | Sq Ft Price |
|---|---|---|---|---|
| 01/19/2021 01/19/21 | Sold | $1,380,000 | 0.0% | $323 / Sq Ft |
| 11/18/2020 11/18/20 | Pending | -- | -- | -- |
| 11/17/2020 11/17/20 | Off Market | $1,380,000 | -- | -- |
| 11/04/2020 11/04/20 | For Sale | $1,389,000 | +0.7% | $326 / Sq Ft |
| 10/30/2020 10/30/20 | Off Market | $1,380,000 | -- | -- |
| 10/09/2020 10/09/20 | For Sale | $1,389,000 | -- | $326 / Sq Ft |
Tax History Compared to Growth
Tax History
| Year | Tax Paid | Tax Assessment Tax Assessment Total Assessment is a certain percentage of the fair market value that is determined by local assessors to be the total taxable value of land and additions on the property. | Land | Improvement |
|---|---|---|---|---|
| 2024 | $18,745 | $1,464,467 | $778,938 | $685,529 |
| 2023 | $18,376 | $1,435,752 | $763,664 | $672,088 |
| 2022 | $18,266 | $1,407,600 | $748,690 | $658,910 |
| 2021 | $14,478 | $1,065,155 | $469,703 | $595,452 |
| 2020 | $14,389 | $1,054,234 | $464,887 | $589,347 |
| 2019 | $14,177 | $1,033,563 | $455,771 | $577,792 |
| 2018 | $14,697 | $1,013,298 | $446,835 | $566,463 |
| 2017 | $14,497 | $993,430 | $438,074 | $555,356 |
| 2016 | $14,307 | $973,951 | $429,484 | $544,467 |
| 2015 | $14,141 | $959,322 | $423,033 | $536,289 |
| 2014 | $13,802 | $940,531 | $414,747 | $525,784 |
Agents Affiliated with this Home
-
Michelle Tsai Aun

Seller's Agent in 2021
Michelle Tsai Aun
Coldwell Banker Realty
(714) 936-8688
32 in this area
135 Total Sales
-
Quan Pham

Buyer's Agent in 2021
Quan Pham
Villa Real Estate Partners Inc
(714) 894-4306
2 in this area
51 Total Sales
Map
Source: California Regional Multiple Listing Service (CRMLS)
MLS Number: PW20211379
APN: 308-151-25
- 413 W Hill Ave
- 3884 Whistle Train Rd
- 3111 Gardenia Ln
- 3837 Grandview Dr
- 3667 Hawks Dr
- 17265 Blue Spruce Ln
- 3276 Primrose Ln
- 3631 Starling Way
- 3395 Calle Del Sol
- 17215 Coriander Ct
- 3489 Golden Poppy Way
- 17284 Coriander Ct
- 336 Terrazo Dr
- 3407 Paseo Dr
- 3688 Lake Grove Dr Unit 29
- 3433 Villa Dr
- 16959 Lake Ridge Way Unit 209
- 326 La Ventana Dr
- 323 La Ventana Dr
- 3731 Lake Side Dr
- 380 Tangerine Place
- 372 Tangerine Place
- 414 Tangerine Place
- 362 Tangerine Place
- 403 Tangerine Place
- 411 Tangerine Place
- 379 Tangerine Place
- 381 Tangerine Place
- 420 Tangerine Place
- 371 Tangerine Place
- 395 Tangerine Place
- 352 Tangerine Place
- 419 Tangerine Place
- 365 Tangerine Place
- 357 Tangerine Place
- 424 Tangerine Place
- 427 Tangerine Place
- 430 Tangerine Place
- 4091 Cedarwood Dr
- 4091 Cedarwood Ct



