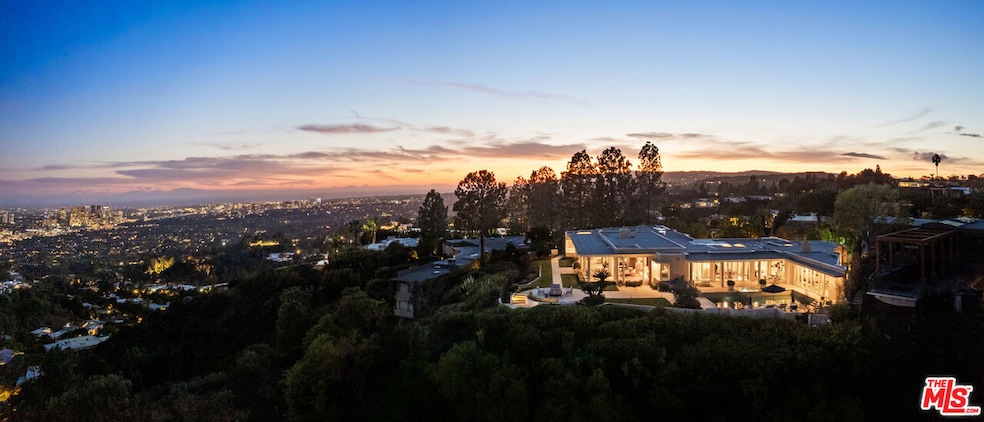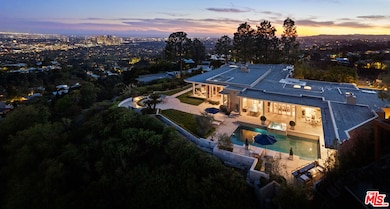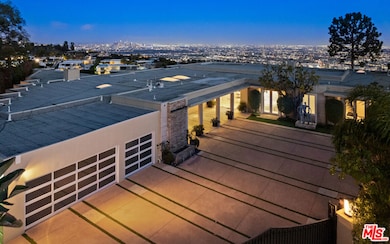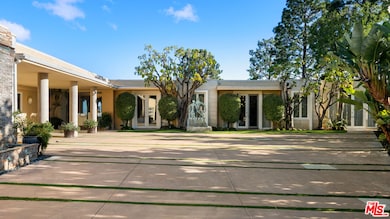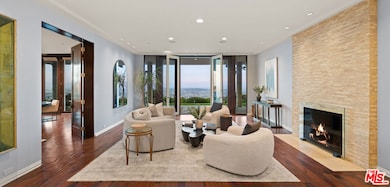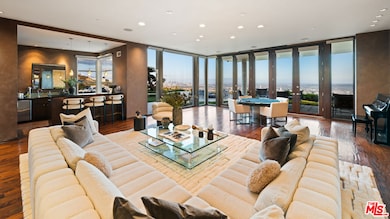
380 Trousdale Place Beverly Hills, CA 90210
Estimated payment $166,479/month
Highlights
- Ocean View
- Heated In Ground Pool
- Fireplace in Primary Bedroom
- Hawthorne Elementary School Rated A
- 0.99 Acre Lot
- Contemporary Architecture
About This Home
Tucked away on one of Trousdale Estate's most prestigious streets, this stunning Contemporary Mediterranean residence offers the BEST city and ocean views, luxurious finishes, and masterful design. Set on a sprawling 43,000-square-foot lot, the estate welcomes guests with lush landscaping, a grand gated entry, and an expansive motor court. Designed for both grand entertaining and everyday elegance, the open floor plan features soaring ceilings and floor-to-ceiling glass walls that capture the stunning vistas. The gourmet kitchen seamlessly flows into the family room and breakfast area, all overlooking the resort-style pool and spa. The primary suite is a private sanctuary with dual spa-like baths and expansive walk-in closets. Seven additional guest suites, a formal dining room, and a grand living area with a wet bar add to the home's impressive scale. Outdoors, the estate offers multiple al fresco dining spaces, a fully equipped outdoor kitchen, and a spectacular pool and spa with sweeping views of the Los Angeles skyline. Blending sophistication with warmth, this one-of-a-kind residence is designed to inspire and impress.
Home Details
Home Type
- Single Family
Est. Annual Taxes
- $51,716
Year Built
- Built in 1967
Lot Details
- 0.99 Acre Lot
- Lot Dimensions are 187x230
- Cul-De-Sac
- Gated Home
- Sprinkler System
- Property is zoned BHR1*
Property Views
- Ocean
- Panoramic
- City Lights
- Trees
- Canyon
Home Design
- Contemporary Architecture
Interior Spaces
- 8,922 Sq Ft Home
- 1-Story Property
- Built-In Features
- Bar
- Family Room with Fireplace
- 4 Fireplaces
- Living Room with Fireplace
- Formal Dining Room
- Home Office
- Library
- Alarm System
Kitchen
- Breakfast Area or Nook
- Breakfast Bar
- Double Oven
- Gas Cooktop
- Dishwasher
- Kitchen Island
Flooring
- Wood
- Tile
Bedrooms and Bathrooms
- 8 Bedrooms
- Fireplace in Primary Bedroom
- Walk-In Closet
- Powder Room
Laundry
- Laundry Room
- Dryer
- Washer
Parking
- 8 Car Direct Access Garage
- Auto Driveway Gate
- Driveway
Pool
- Heated In Ground Pool
- Heated Spa
- In Ground Spa
Outdoor Features
- Covered Patio or Porch
- Fire Pit
- Outdoor Grill
Utilities
- Central Heating and Cooling System
- Sewer in Street
Community Details
- No Home Owners Association
Listing and Financial Details
- Assessor Parcel Number 4391-016-004
Map
Home Values in the Area
Average Home Value in this Area
Tax History
| Year | Tax Paid | Tax Assessment Tax Assessment Total Assessment is a certain percentage of the fair market value that is determined by local assessors to be the total taxable value of land and additions on the property. | Land | Improvement |
|---|---|---|---|---|
| 2025 | $51,716 | $4,309,657 | $2,343,747 | $1,965,910 |
| 2024 | $51,716 | $4,225,155 | $2,297,792 | $1,927,363 |
| 2023 | $50,795 | $4,142,310 | $2,252,738 | $1,889,572 |
| 2022 | $49,353 | $4,061,089 | $2,208,567 | $1,852,522 |
| 2021 | $47,906 | $3,981,461 | $2,165,262 | $1,816,199 |
| 2019 | $46,538 | $3,863,371 | $2,101,040 | $1,762,331 |
| 2018 | $44,422 | $3,787,620 | $2,059,844 | $1,727,776 |
| 2016 | $42,581 | $3,640,544 | $1,979,858 | $1,660,686 |
| 2015 | $40,769 | $3,585,860 | $1,950,119 | $1,635,741 |
| 2014 | $39,424 | $3,515,619 | $1,911,919 | $1,603,700 |
Property History
| Date | Event | Price | Change | Sq Ft Price |
|---|---|---|---|---|
| 03/27/2025 03/27/25 | For Sale | $29,995,000 | -- | $3,362 / Sq Ft |
Purchase History
| Date | Type | Sale Price | Title Company |
|---|---|---|---|
| Interfamily Deed Transfer | -- | None Available | |
| Interfamily Deed Transfer | -- | First American Title Co | |
| Grant Deed | $2,314,000 | First American Title Co |
Mortgage History
| Date | Status | Loan Amount | Loan Type |
|---|---|---|---|
| Open | $9,175,000 | New Conventional | |
| Closed | $9,000,000 | Adjustable Rate Mortgage/ARM | |
| Closed | $1,850,000 | Stand Alone Second | |
| Closed | $3,700,000 | Stand Alone Refi Refinance Of Original Loan | |
| Closed | $2,400,000 | Future Advance Clause Open End Mortgage | |
| Closed | $500,000 | Unknown | |
| Closed | $500,000 | Stand Alone Refi Refinance Of Original Loan | |
| Closed | $500,000 | Stand Alone Second | |
| Closed | $1,575,000 | Unknown | |
| Closed | $499,000 | Credit Line Revolving | |
| Closed | $1,700,000 | Unknown | |
| Closed | $1,650,000 | No Value Available |
Similar Homes in Beverly Hills, CA
Source: The MLS
MLS Number: 25517227
APN: 4391-016-004
- 410 Trousdale Place
- 305 Trousdale Place
- 9259 Robin Dr
- 1108 Wallace Ridge
- 500 Leslie Ln
- 9318 Warbler Way
- 9277 Thrush Way
- 1080 Wallace Ridge
- 9304 Warbler Way
- 510 Arkell Dr
- 530 Leslie Ln
- 9362 Nightingale Dr
- 9353 Nightingale Dr
- 9275 Flicker Place
- 0 Warbler Way
- 1520 Carla Ridge
- 1620 Carla Ridge
- 9214 Nightingale Dr
- 1610 Carla Ridge
- 9226 Swallow Dr
- 360 Trousdale Place
- 1575 Alexis Place
- 1625 Loma Vista Dr
- 9318 Warbler Way
- 9305 Nightingale Dr
- 9329 Nightingale Dr
- 9265 Thrush Way
- 510 Arkell Dr
- 9275 Flicker Place
- 1620 Carla Ridge
- 9255 Swallow Dr
- 9226 Swallow Dr
- 1836 Loma Vista Dr
- 9323 Flicker Way
- 9289 Swallow Dr
- 1474 Carla Ridge
- 1470 Carla Ridge
- 1845 Loma Vista Dr
- 1822 Marcheeta Place
- 560 Chalette Dr
