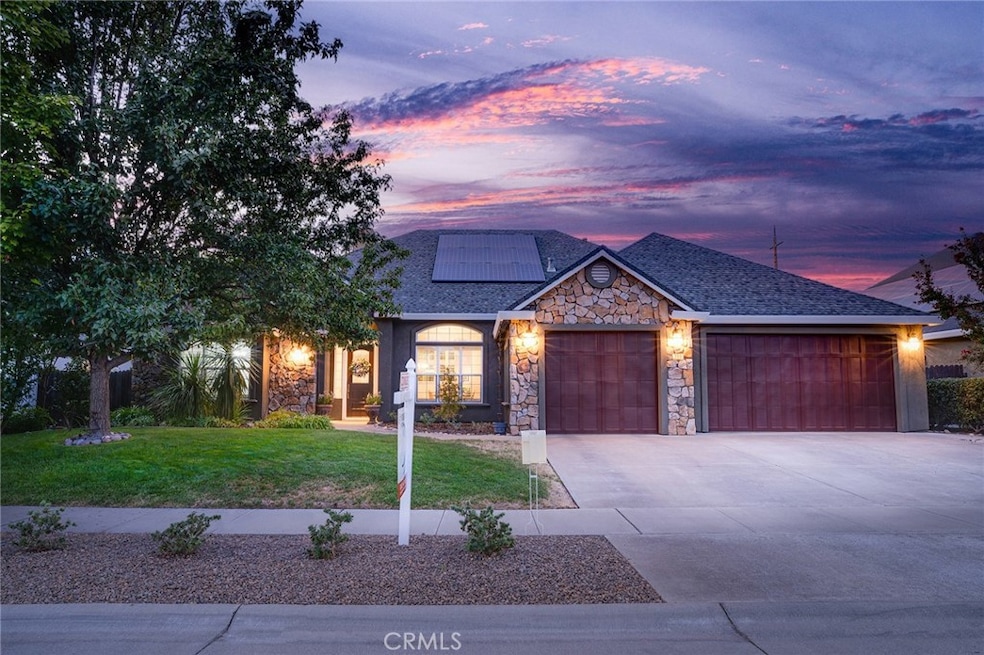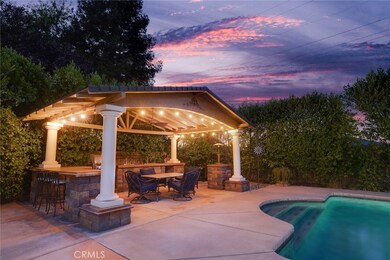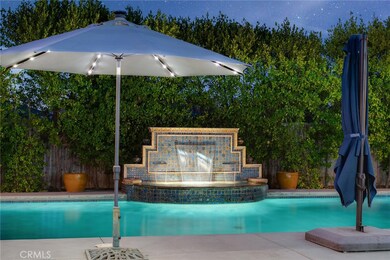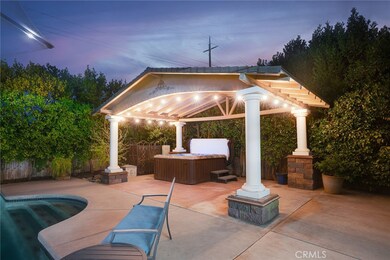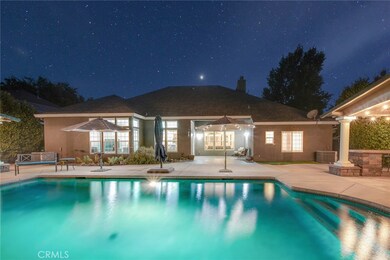
380 Weymouth Way Chico, CA 95973
Northwest Chico NeighborhoodEstimated Value: $859,000 - $909,000
Highlights
- In Ground Pool
- Primary Bedroom Suite
- High Ceiling
- Shasta Elementary School Rated A-
- Hydromassage or Jetted Bathtub
- Private Yard
About This Home
As of October 2022Stunning Ritchie 4 bedroom, 3 bathroom home in desirable North Chico neighborhood with OWNED SOLAR, POOL WITH WATERFALL AND A 3 CAR GARAGE! You'll LOVE entertaining under the pavilions in the peaceful backyard oasis that features a gorgeous pool with waterfall feature, hot tub, AND a spectacular outdoor kitchen that offers Weber BBQ, plumbed gas cook top, sink & more. Fall in love with the high ceilings throughout. Bright & open floor plan with separate family & living room areas. Beautiful formal dining room & separate breakfast nook & eating bar area. The open concept gourmet kitchen features a spacious island, elegant tile counters and updated cabinet hardware. This home has been tastefully updated over the last few years with a new whole house fan, new solar tube in the guest bathroom, new attic insulation, new interior & exterior paint, and custom 11 ft wine racks flanking the formal dining room window. You'll love having lower energy bills, with a 40 panel solar system! The spacious master suite features TWO walk-in closets and en suite bathroom that offers a jetted soaking tub, walk-in shower and a his & her vanities. Large spare bedroom that can be used as an office. Spacious spare bedrooms & large spare bathrooms both with shower/tub combo. Indoor laundry room that features utility sink & ample cabinet space. Oversized 3 car garage with Tesla charger. The landscaping has also been updated with a beautiful backyard fountain/pond, garden with drip irrigation for your next bountiful harvest and drought resistant front landscaping. With other features such as the large windows letting in expansive natural light, soaring ceilings, dual HVAC system, crown moulding and more, don't miss this opportunity to call this exceptional home yours!
Last Agent to Sell the Property
Keller Williams Realty Chico Area License #01764899 Listed on: 09/07/2022

Home Details
Home Type
- Single Family
Est. Annual Taxes
- $10,151
Year Built
- Built in 2003
Lot Details
- 0.25 Acre Lot
- Cul-De-Sac
- Wood Fence
- Landscaped
- Level Lot
- Sprinkler System
- Private Yard
- Lawn
- Back and Front Yard
Parking
- 3 Car Attached Garage
- Parking Available
Home Design
- Turnkey
- Planned Development
- Composition Roof
- Stucco
Interior Spaces
- 2,938 Sq Ft Home
- 1-Story Property
- Built-In Features
- Crown Molding
- High Ceiling
- Ceiling Fan
- Recessed Lighting
- Gas Fireplace
- Double Pane Windows
- Sliding Doors
- Entryway
- Family Room Off Kitchen
- Living Room with Fireplace
- Dining Room
- Storage
- Laundry Room
- Utility Room
- Neighborhood Views
Kitchen
- Breakfast Area or Nook
- Open to Family Room
- Breakfast Bar
- Walk-In Pantry
- Gas Range
- Microwave
- Dishwasher
- Kitchen Island
- Tile Countertops
Bedrooms and Bathrooms
- 4 Main Level Bedrooms
- Primary Bedroom Suite
- Walk-In Closet
- 3 Full Bathrooms
- Dual Sinks
- Hydromassage or Jetted Bathtub
- Separate Shower
- Exhaust Fan In Bathroom
Home Security
- Alarm System
- Carbon Monoxide Detectors
Pool
- In Ground Pool
- Gunite Pool
- Spa
- Waterfall Pool Feature
Outdoor Features
- Covered patio or porch
- Exterior Lighting
- Gazebo
Utilities
- Central Heating and Cooling System
- Water Heater
Community Details
- No Home Owners Association
Listing and Financial Details
- Tax Lot 17
- Assessor Parcel Number 006720017000
Ownership History
Purchase Details
Home Financials for this Owner
Home Financials are based on the most recent Mortgage that was taken out on this home.Purchase Details
Purchase Details
Home Financials for this Owner
Home Financials are based on the most recent Mortgage that was taken out on this home.Purchase Details
Home Financials for this Owner
Home Financials are based on the most recent Mortgage that was taken out on this home.Purchase Details
Home Financials for this Owner
Home Financials are based on the most recent Mortgage that was taken out on this home.Purchase Details
Purchase Details
Purchase Details
Home Financials for this Owner
Home Financials are based on the most recent Mortgage that was taken out on this home.Purchase Details
Home Financials for this Owner
Home Financials are based on the most recent Mortgage that was taken out on this home.Similar Homes in Chico, CA
Home Values in the Area
Average Home Value in this Area
Purchase History
| Date | Buyer | Sale Price | Title Company |
|---|---|---|---|
| Vanderheiden Timothy | $869,000 | Mid Valley Title & Escrow | |
| Marking Family Trust | -- | Henman Jessica | |
| Marking Christopher M | $715,000 | Bidwell Title & Escrow Co | |
| Storne Jack | $629,000 | Mid Valley Title & Escrow Co | |
| Otoole James F | -- | None Available | |
| Toole James F O | -- | None Available | |
| Toole James F O | -- | None Available | |
| Toole James F O | -- | None Available | |
| Otoole James F | -- | None Available | |
| Otoole James F | $410,000 | Mid Valley Title & Escrow Co |
Mortgage History
| Date | Status | Borrower | Loan Amount |
|---|---|---|---|
| Open | Vanderheiden Timothy | $559,000 | |
| Previous Owner | Marking Christopher M | $100,000 | |
| Previous Owner | Storne Jack | $612,853 | |
| Previous Owner | Storne Jack | $564,800 | |
| Previous Owner | Storne Jack | $546,750 | |
| Previous Owner | Toole James F O | $250,000 | |
| Previous Owner | Toole James F O | $199,221 | |
| Previous Owner | Otoole James F | $211,327 | |
| Previous Owner | Otoole James F | $40,000 | |
| Previous Owner | Otoole James F | $20,000 | |
| Previous Owner | Otoole James F | $20,000 | |
| Previous Owner | Otoole James F | $244,800 |
Property History
| Date | Event | Price | Change | Sq Ft Price |
|---|---|---|---|---|
| 10/24/2022 10/24/22 | Sold | $869,000 | -3.3% | $296 / Sq Ft |
| 09/19/2022 09/19/22 | Pending | -- | -- | -- |
| 09/07/2022 09/07/22 | For Sale | $899,000 | +25.7% | $306 / Sq Ft |
| 03/21/2019 03/21/19 | Sold | $715,000 | +6.9% | $243 / Sq Ft |
| 02/19/2019 02/19/19 | Pending | -- | -- | -- |
| 02/12/2019 02/12/19 | For Sale | $669,000 | +7.2% | $228 / Sq Ft |
| 07/17/2017 07/17/17 | Sold | $624,000 | -0.8% | $212 / Sq Ft |
| 05/22/2017 05/22/17 | For Sale | $629,000 | -- | $214 / Sq Ft |
Tax History Compared to Growth
Tax History
| Year | Tax Paid | Tax Assessment Tax Assessment Total Assessment is a certain percentage of the fair market value that is determined by local assessors to be the total taxable value of land and additions on the property. | Land | Improvement |
|---|---|---|---|---|
| 2024 | $10,151 | $886,380 | $204,000 | $682,380 |
| 2023 | $10,054 | $869,000 | $200,000 | $669,000 |
| 2022 | $6,528 | $559,824 | $143,530 | $416,294 |
| 2021 | $6,424 | $548,848 | $140,716 | $408,132 |
| 2020 | $6,421 | $543,222 | $139,274 | $403,948 |
| 2019 | $7,481 | $641,580 | $153,000 | $488,580 |
| 2018 | $7,315 | $629,000 | $150,000 | $479,000 |
| 2017 | $6,467 | $552,607 | $126,035 | $426,572 |
| 2016 | $5,890 | $541,772 | $123,564 | $418,208 |
| 2015 | $5,925 | $533,635 | $121,708 | $411,927 |
| 2014 | $5,443 | $490,000 | $130,000 | $360,000 |
Agents Affiliated with this Home
-
Alisha Fickert

Seller's Agent in 2022
Alisha Fickert
Keller Williams Realty Chico Area
(530) 624-2111
6 in this area
236 Total Sales
-
Mark Reaman

Buyer's Agent in 2022
Mark Reaman
Century 21 Select Real Estate, Inc.
(530) 228-2229
5 in this area
30 Total Sales
-
Brandi Laffins

Seller's Agent in 2019
Brandi Laffins
RE/MAX
(530) 321-9562
2 in this area
155 Total Sales
-
Georgie Bellin

Seller's Agent in 2017
Georgie Bellin
Century 21 Select Real Estate, Inc.
(530) 345-6618
24 Total Sales
-
Heather DeLuca

Buyer's Agent in 2017
Heather DeLuca
RE/MAX
(530) 228-1480
12 in this area
117 Total Sales
Map
Source: California Regional Multiple Listing Service (CRMLS)
MLS Number: SN22193777
APN: 006-720-017-000
- 3471 Peerless Ln
- 3500 Rogue River Dr
- 3445 Chamberlain Run
- 3498 Bamboo Orchard Dr
- 3460 Rogue River Dr
- 3297 Rogue River Dr
- 3293 Rogue River Dr
- 3274 Tinker Creek Way
- 3549 Esplanade Unit 402
- 3549 Esplanade Unit 249
- 7 Abbott Cir
- 3156 Esplanade Unit 254
- 3156 Esplanade Unit 315
- 3156 Esplanade Unit 298
- 267 Camino Sur St
- 3537 Via Medio
- 263 Camino Norte St Unit 212
- 156 Greenfield Dr
- 3549 Vía Medio
- 3549 Cisco Way
- 380 Weymouth Way
- 384 Weymouth Way
- 376 Weymouth Way
- 388 Weymouth Way
- 372 Weymouth Way Unit 19
- 372 Weymouth Way
- 379 Weymouth Way
- 383 Weymouth Way
- 375 Weymouth Way
- 112 Gooselake Cir
- 324 Gooselake Cir
- 387 Weymouth Way
- 116 Gooselake Cir
- 392 Weymouth Way
- 368 Weymouth Way
- 371 Weymouth Way
- 120 Gooselake Cir
- 14 London Ct Unit 31
- 14 London Ct
- 9 London Ct
