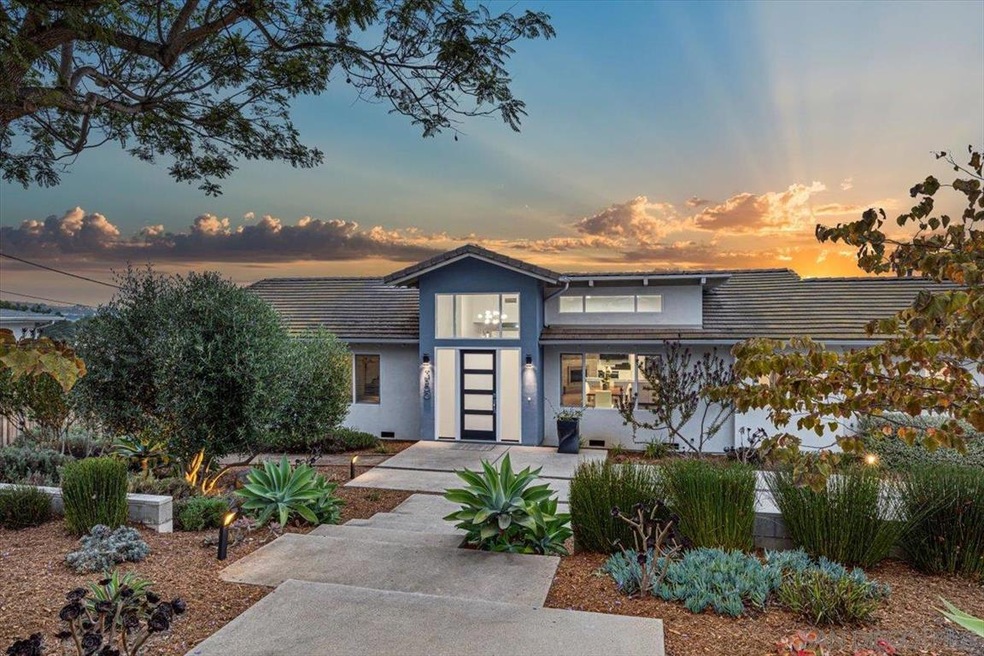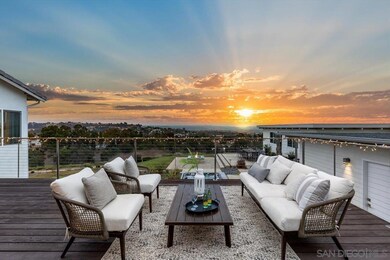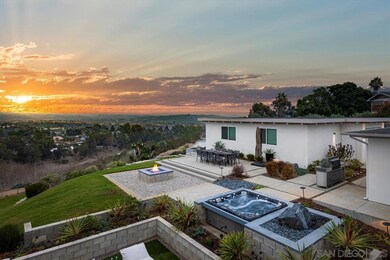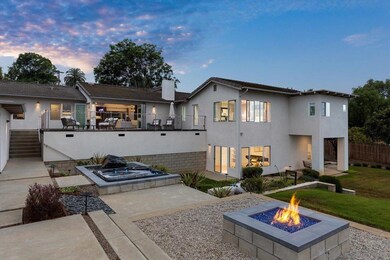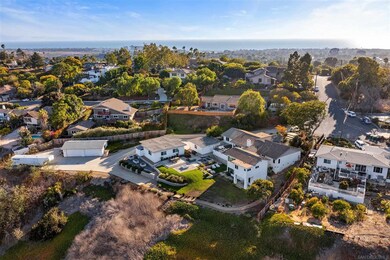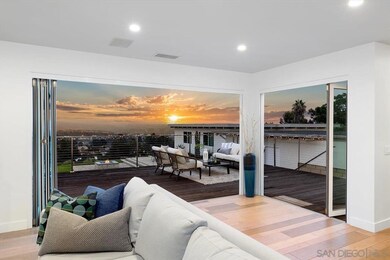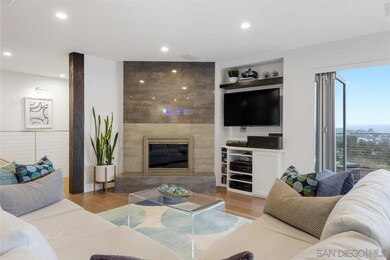
3800 Alder Ave Carlsbad, CA 92008
Olde Carlsbad NeighborhoodHighlights
- In Ground Spa
- RV Access or Parking
- Updated Kitchen
- Magnolia Elementary Rated A
- Panoramic View
- 2.05 Acre Lot
About This Home
As of January 2022Tucked away at the end of a quiet cul-de-sac, sits this astonishing newly remodeled contemporary ranch home. The location of this peaceful retreat provides both convenience and serenity. Seldom do you find a view home that sprawls over two acres so near to the ocean, schools, and shops. The design is infused with modern finishes, clean lines and beautiful custom lighting giving the illusion you are in a luxury hotel. Surrounded by nature the serene landscape and breathtaking panoramic mountain views become a type of artwork throughout the home. The open concept and floor-to-ceiling folding doors off the living room creates an airy flow seamlessly blending indoor to outdoor. Living like a single-level home, all 4 bedrooms, 3.5 baths, kitchen, walk-in pantry, dining, living room, office, and laundry room all on the main floor. The entire downstairs is a large bonus/playroom prewired for a home theater that has direct access to the fun-filled back yard. With multiple amenities the back yard is lush with several mature fruit trees, a raised vegetable garden, grass to play in, turf area perfect to host a movie night, hot tub with a tranquil water feature, gas fire pit, built-in gas BBQ, outdoor shower, an over-size patio to dine alfresco, view deck off the living room and master bedroom, three separate garages that house 8 plus cars and workshop space, plenty of parking and room for RV and/or boat. This highly coveted neighborhood is a treasure, and this property is a prized gem. If you are looking to escape everyday life this will certainly impress. Tucked away at the end of a quiet cul-de-sac, sits this astonishing newly remodeled contemporary ranch home. The location of this peaceful retreat provides both convenience and serenity. Seldom do you find a view home that sprawls over two acres so near to the ocean, schools, and shops. The design is infused with modern finishes, clean lines and beautiful custom lighting giving the illusion you are in a luxury hotel. Surrounded by nature the serene landscape and breathtaking panoramic mountain views become a type of artwork throughout the home. The open concept and floor-to-ceiling folding doors off the living room creates an airy flow seamlessly blending indoor to outdoor. For those who love to host and cook the elegant chef’s kitchen will be sure to amaze. The layout lives like a single-level home consisting of all 4 bedrooms, 3.5 baths, kitchen, walk-in pantry, dining, living room, office, and laundry room all on the main floor. The spacious primary bedroom suite provides a calm space with soothing views allowing for spectacular sunrises to start your day. The spa-like bathroom has custom glass tiles, a rain shower, along with an over-sized walk-in closet. The entire downstairs is a large bonus/playroom prewired for a home theater that has direct access to the fun-filled back yard. With multiple amenities the back yard is lush with several mature fruit trees, a raised vegetable garden, grass to play in, turf area perfect to host a movie night, hot tub with a tranquil water feature, gas fire pit, built-in gas BBQ, outdoor shower, an over-size patio to dine alfresco, view deck off the living room and master bedroom, three separate garages that house 8 plus cars and workshop space, plenty of parking and room for RV and/or boat. This highly coveted neighborhood is a treasure, and this property is a prized gem. If you are looking to escape everyday life this will certainly impress.
Last Buyer's Agent
Marie Millare
Derek Yeung, Broker License #01246806
Home Details
Home Type
- Single Family
Est. Annual Taxes
- $34,984
Year Built
- Built in 2005 | Remodeled
Lot Details
- 2.05 Acre Lot
- Cul-De-Sac
- Partially Fenced Property
- Landscaped
- Gentle Sloping Lot
Parking
- 8 Car Detached Garage
- Three Garage Doors
- Garage Door Opener
- Driveway
- RV Access or Parking
Property Views
- Panoramic
- City Lights
- Mountain
- Neighborhood
Home Design
- Contemporary Architecture
- Modern Architecture
- Turnkey
- Rolled or Hot Mop Roof
- Concrete Roof
- Stucco Exterior
Interior Spaces
- 3,634 Sq Ft Home
- 2-Story Property
- Furnished
- Ceiling Fan
- Recessed Lighting
- Fireplace With Gas Starter
- Entryway
- Great Room
- Family Room Off Kitchen
- Living Room with Fireplace
- Living Room with Attached Deck
- Dining Area
- Home Office
- Bonus Room
- Game Room
- Workshop
- Storage Room
- Wood Flooring
Kitchen
- Updated Kitchen
- Walk-In Pantry
- Gas Cooktop
- Stove
- <<microwave>>
- Dishwasher
- Kitchen Island
- Granite Countertops
- Disposal
Bedrooms and Bathrooms
- 5 Bedrooms
- Retreat
- Primary Bedroom on Main
- Walk-In Closet
- Bathtub
- Shower Only
Laundry
- Laundry Room
- Dryer
- Washer
Home Security
- Carbon Monoxide Detectors
- Fire and Smoke Detector
Eco-Friendly Details
- Sprinklers on Timer
Pool
- In Ground Spa
- Pool Equipment or Cover
Outdoor Features
- Slab Porch or Patio
- Outdoor Fireplace
- Fire Pit
Schools
- Carlsbad Unified School District Elementary And Middle School
- Carlsbad Unified School District High School
Utilities
- Separate Water Meter
- Gas Water Heater
Listing and Financial Details
- Assessor Parcel Number 207-063-24-00
Ownership History
Purchase Details
Home Financials for this Owner
Home Financials are based on the most recent Mortgage that was taken out on this home.Purchase Details
Home Financials for this Owner
Home Financials are based on the most recent Mortgage that was taken out on this home.Purchase Details
Purchase Details
Home Financials for this Owner
Home Financials are based on the most recent Mortgage that was taken out on this home.Purchase Details
Purchase Details
Home Financials for this Owner
Home Financials are based on the most recent Mortgage that was taken out on this home.Purchase Details
Purchase Details
Similar Homes in Carlsbad, CA
Home Values in the Area
Average Home Value in this Area
Purchase History
| Date | Type | Sale Price | Title Company |
|---|---|---|---|
| Grant Deed | $2,960,000 | Lawyers Title Company | |
| Interfamily Deed Transfer | -- | Accommodation | |
| Interfamily Deed Transfer | -- | Fidelity Natl Title Co Mclpc | |
| Interfamily Deed Transfer | -- | None Available | |
| Grant Deed | $895,000 | First American Title Company | |
| Quit Claim Deed | -- | None Available | |
| Grant Deed | $600,000 | Fidelity National Title Co | |
| Quit Claim Deed | -- | -- | |
| Interfamily Deed Transfer | $275,000 | Chicago Title Company |
Mortgage History
| Date | Status | Loan Amount | Loan Type |
|---|---|---|---|
| Open | $2,368,000 | New Conventional | |
| Previous Owner | $740,000 | New Conventional | |
| Previous Owner | $495,000 | New Conventional | |
| Previous Owner | $75,100 | Stand Alone Second | |
| Previous Owner | $570,000 | Seller Take Back |
Property History
| Date | Event | Price | Change | Sq Ft Price |
|---|---|---|---|---|
| 01/14/2022 01/14/22 | Sold | $2,960,000 | -1.3% | $815 / Sq Ft |
| 12/15/2021 12/15/21 | Pending | -- | -- | -- |
| 09/22/2021 09/22/21 | For Sale | $2,999,000 | +235.1% | $825 / Sq Ft |
| 12/18/2013 12/18/13 | Sold | $895,000 | 0.0% | $516 / Sq Ft |
| 11/22/2013 11/22/13 | Pending | -- | -- | -- |
| 07/28/2013 07/28/13 | For Sale | $895,000 | -- | $516 / Sq Ft |
Tax History Compared to Growth
Tax History
| Year | Tax Paid | Tax Assessment Tax Assessment Total Assessment is a certain percentage of the fair market value that is determined by local assessors to be the total taxable value of land and additions on the property. | Land | Improvement |
|---|---|---|---|---|
| 2024 | $34,984 | $3,283,584 | $2,330,496 | $953,088 |
| 2023 | $31,761 | $2,942,000 | $2,226,000 | $716,000 |
| 2022 | $15,790 | $1,454,580 | $924,122 | $530,458 |
| 2021 | $15,670 | $1,426,059 | $906,002 | $520,057 |
| 2020 | $15,564 | $1,411,438 | $896,713 | $514,725 |
| 2019 | $14,754 | $1,335,764 | $879,131 | $456,633 |
| 2018 | $14,130 | $1,309,574 | $861,894 | $447,680 |
| 2017 | $90 | $1,283,897 | $844,995 | $438,902 |
| 2016 | $12,767 | $1,204,802 | $828,427 | $376,375 |
| 2015 | $9,790 | $912,882 | $815,984 | $96,898 |
| 2014 | $9,626 | $895,000 | $800,000 | $95,000 |
Agents Affiliated with this Home
-
Rachael Kaiser

Seller's Agent in 2022
Rachael Kaiser
Compass
(619) 302-2363
1 in this area
84 Total Sales
-
M
Buyer's Agent in 2022
Marie Millare
Derek Yeung, Broker
-
Vincent Morris

Buyer's Agent in 2022
Vincent Morris
Compass
(760) 712-6876
4 in this area
76 Total Sales
-
Jonathan Minerick

Seller's Agent in 2013
Jonathan Minerick
HomeCoin.com
(888) 400-2513
4 in this area
6,477 Total Sales
-
K
Buyer's Agent in 2013
Kelly Lauro
Professional Realty Services
Map
Source: San Diego MLS
MLS Number: 210026839
APN: 207-063-24
- 3958 Skyline Rd
- 3825 Trieste Dr
- 2203 Cameo Rd
- 3736 Donna Ct
- 3649 Azure Cir
- 3984 Scott Dr
- 1745 Tamarack Ave
- 3455 Ann Dr
- 3435 Ann Dr
- 1510 Grady Place
- 3442 Celinda Dr
- 4217 Beach Bluff Rd
- 4503 Carnaby Ct Unit 2
- 4577 Essex Ct
- 4507 Carnaby Ct
- 4356 Point Reyes Ct
- 4640 Sunburst Rd
- 152 Balsawood
- 146 Balsawood
- 1565 Chestnut Ave
