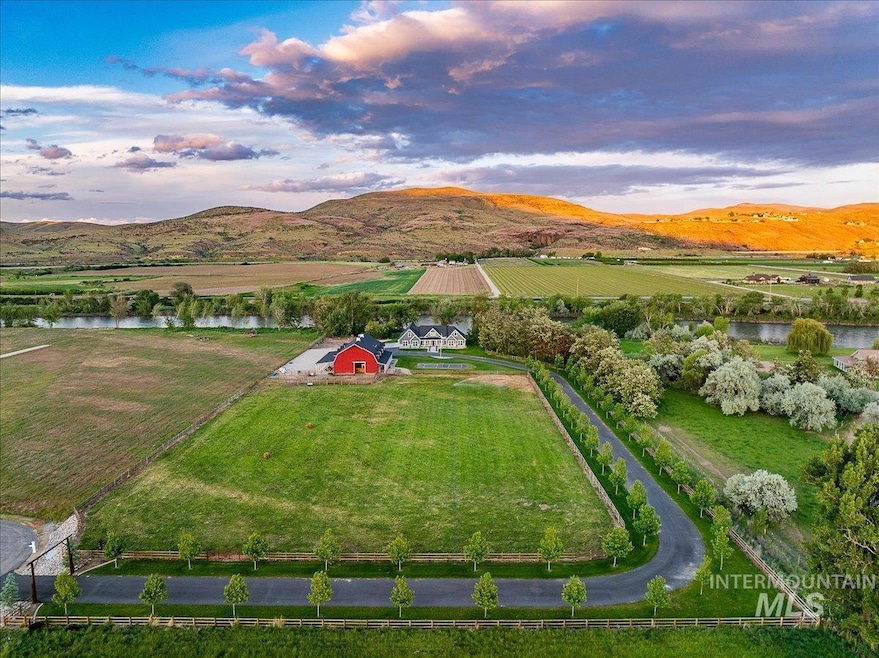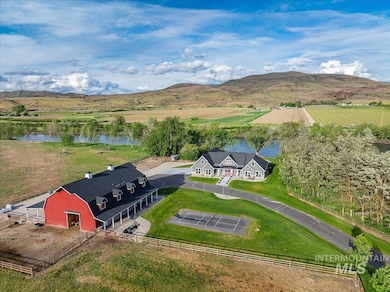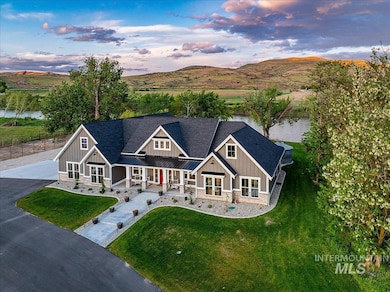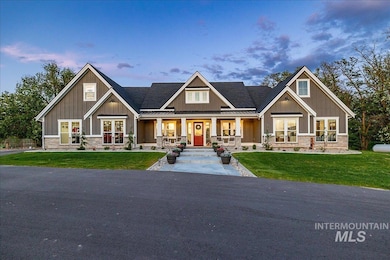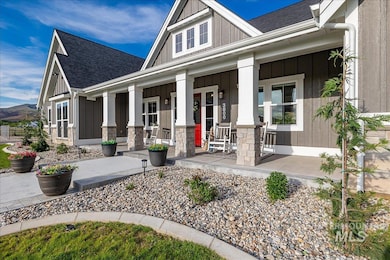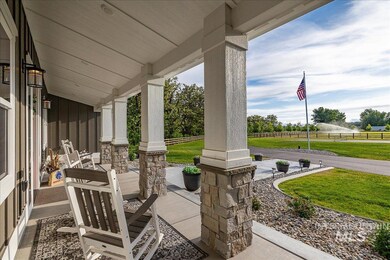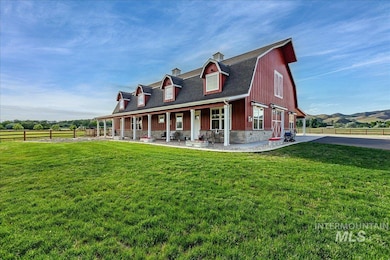
$3,995,000
- 10 Beds
- 20 Baths
- 22,340 Sq Ft
- 5001 Cherry Gulch Ln
- Emmett, ID
Cherry Gulch is located just outside the City Of Emmett, nestled into the foothills with amazing views. This property most recently served as a school for young adults. The facility is equipped with Commercial Cafeteria and Kitchen. The campus consists of 5 buildings that are heated and cooled for a total of 20,340 Sq. Ft. In addition there is a 1900 sq. ft. barn and a 6100 sq. ft. rec
Kristi & Andrew Knowles Keller Williams Realty Boise
