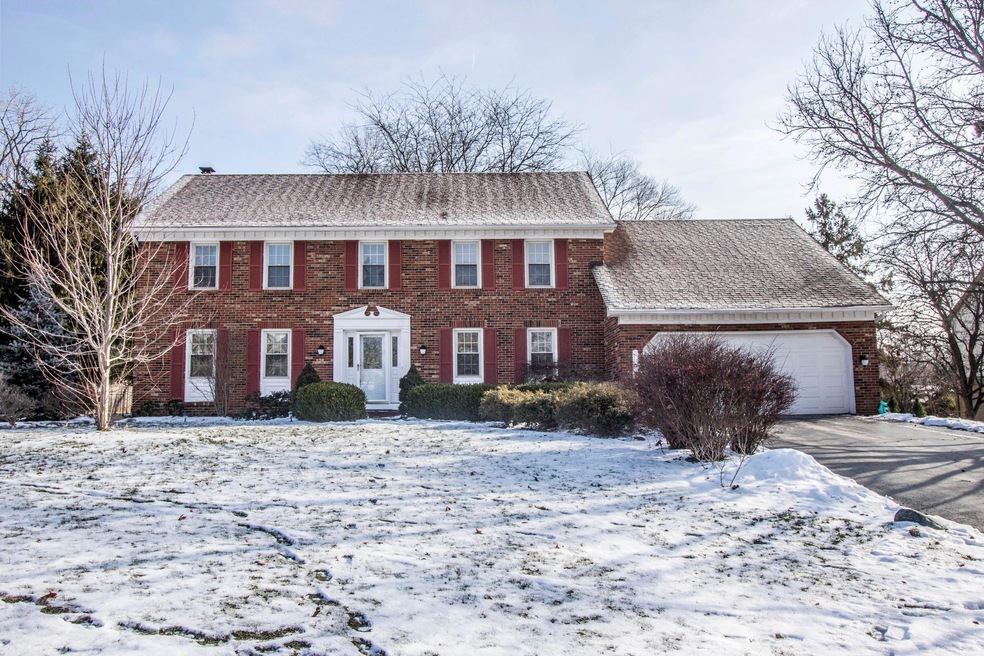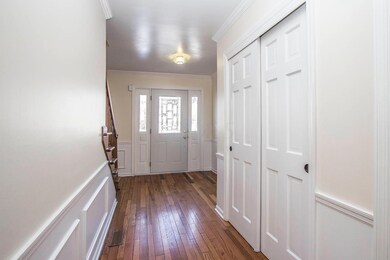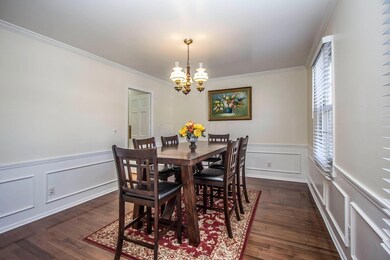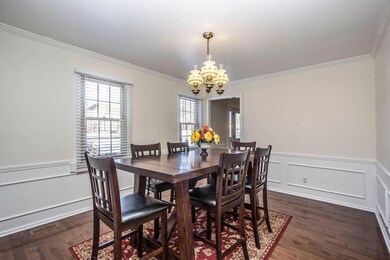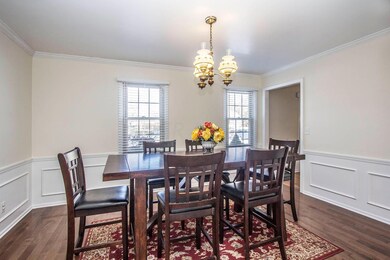
3800 Criswell Dr Columbus, OH 43220
Highlights
- Heated Sun or Florida Room
- 2 Car Attached Garage
- Ceramic Tile Flooring
- Greensview Elementary School Rated A
- Patio
- Forced Air Heating and Cooling System
About This Home
As of March 2015Spacious Upper Arlington 2-story - almost 1/2 acre nestled amongst more expensive homes. Dedicated first floor living room/office. Newer carpet up and down, hardwood floors, fresh paint. Family room with wood-burning fireplace and beamed ceiling. Eat-in Kitchen with bay window, appliances 1-year new, and some newer windows. HUGE Sunny 4-seasons addition. Owner’s suite. Partially finished basement - room for playroom. Radon system, glass block windows, newer sump and tankless hot water heater. Convenient to OSU, OSU Golf Course, Kingsdale Shopping, and more!
Last Agent to Sell the Property
Susanne Casey
RE/MAX Impact
Home Details
Home Type
- Single Family
Est. Annual Taxes
- $9,290
Year Built
- Built in 1976
Parking
- 2 Car Attached Garage
Home Design
- Brick Exterior Construction
- Block Foundation
- Vinyl Siding
Interior Spaces
- 3,064 Sq Ft Home
- 2-Story Property
- Wood Burning Fireplace
- Family Room
- Heated Sun or Florida Room
- Basement
- Recreation or Family Area in Basement
- Laundry on main level
Kitchen
- Gas Range
- Microwave
- Dishwasher
Flooring
- Carpet
- Ceramic Tile
Bedrooms and Bathrooms
- 4 Bedrooms
Utilities
- Forced Air Heating and Cooling System
- Heating System Uses Gas
Additional Features
- Patio
- 0.42 Acre Lot
Listing and Financial Details
- Home warranty included in the sale of the property
- Assessor Parcel Number 070-012534
Ownership History
Purchase Details
Home Financials for this Owner
Home Financials are based on the most recent Mortgage that was taken out on this home.Purchase Details
Home Financials for this Owner
Home Financials are based on the most recent Mortgage that was taken out on this home.Purchase Details
Home Financials for this Owner
Home Financials are based on the most recent Mortgage that was taken out on this home.Purchase Details
Home Financials for this Owner
Home Financials are based on the most recent Mortgage that was taken out on this home.Purchase Details
Map
Similar Homes in the area
Home Values in the Area
Average Home Value in this Area
Purchase History
| Date | Type | Sale Price | Title Company |
|---|---|---|---|
| Survivorship Deed | $468,000 | Amerititle | |
| Special Warranty Deed | $320,000 | None Available | |
| Quit Claim Deed | -- | None Available | |
| Sheriffs Deed | $405,235 | None Available | |
| Interfamily Deed Transfer | -- | -- | |
| Deed | -- | -- |
Mortgage History
| Date | Status | Loan Amount | Loan Type |
|---|---|---|---|
| Closed | $46,750 | Credit Line Revolving | |
| Open | $374,400 | New Conventional | |
| Previous Owner | $256,480 | New Conventional | |
| Previous Owner | $256,480 | New Conventional | |
| Previous Owner | $350,000 | Stand Alone Second | |
| Previous Owner | $35,000 | Unknown | |
| Previous Owner | $80,000 | Credit Line Revolving | |
| Previous Owner | $299,060 | No Value Available |
Property History
| Date | Event | Price | Change | Sq Ft Price |
|---|---|---|---|---|
| 03/27/2025 03/27/25 | Off Market | $320,600 | -- | -- |
| 03/27/2025 03/27/25 | Off Market | $468,000 | -- | -- |
| 03/06/2015 03/06/15 | Sold | $468,000 | -2.3% | $153 / Sq Ft |
| 02/04/2015 02/04/15 | Pending | -- | -- | -- |
| 01/20/2015 01/20/15 | For Sale | $479,000 | +49.4% | $156 / Sq Ft |
| 12/31/2012 12/31/12 | Sold | $320,600 | +3.5% | $105 / Sq Ft |
| 12/01/2012 12/01/12 | Pending | -- | -- | -- |
| 09/20/2012 09/20/12 | For Sale | $309,900 | -- | $101 / Sq Ft |
Tax History
| Year | Tax Paid | Tax Assessment Tax Assessment Total Assessment is a certain percentage of the fair market value that is determined by local assessors to be the total taxable value of land and additions on the property. | Land | Improvement |
|---|---|---|---|---|
| 2024 | $14,831 | $249,280 | $84,880 | $164,400 |
| 2023 | $14,253 | $249,270 | $84,875 | $164,395 |
| 2022 | $15,441 | $216,480 | $61,950 | $154,530 |
| 2021 | $13,391 | $216,480 | $61,950 | $154,530 |
| 2020 | $13,422 | $216,480 | $61,950 | $154,530 |
| 2019 | $12,487 | $180,080 | $61,950 | $118,130 |
| 2018 | $10,690 | $172,450 | $61,950 | $110,500 |
| 2017 | $10,668 | $172,450 | $61,950 | $110,500 |
| 2016 | $9,470 | $143,220 | $41,860 | $101,360 |
| 2015 | $9,461 | $143,220 | $41,860 | $101,360 |
| 2014 | $9,472 | $143,220 | $41,860 | $101,360 |
| 2013 | $4,645 | $130,200 | $38,045 | $92,155 |
Source: Columbus and Central Ohio Regional MLS
MLS Number: 215001667
APN: 070-012534
- 1155 Millcreek Ct
- 1004 Kenwood Ln
- 3823 Beecham Ct
- 923 Kenwood Ln
- 3526 Rue de Fleur Unit B18U
- 1324 Fountaine Dr Unit B1U
- 3982 Pegg Ave
- 1225 Brittany Ln
- 975 Kennington Ave
- 4216 Chaucer Ln
- 3325 Westbury Dr
- 1069 Caniff Rd
- 1211 Darcann Dr
- 593 Garrett Dr
- 4159 Rowanne Rd
- 1330 Darcann Dr
- 1026 Bricker Blvd
- 1345 Fishinger Rd
- 4070 Lyon Dr
- 958 Bricker Blvd
