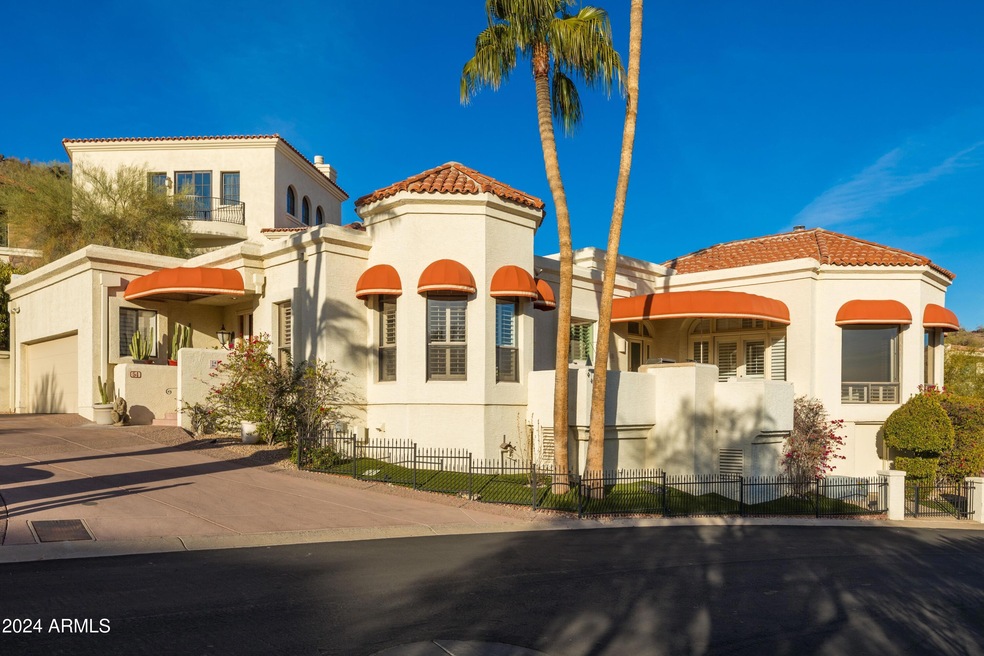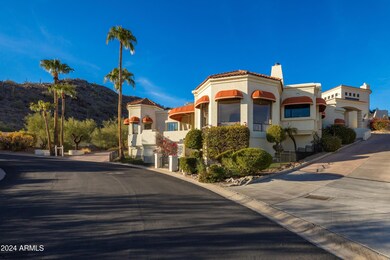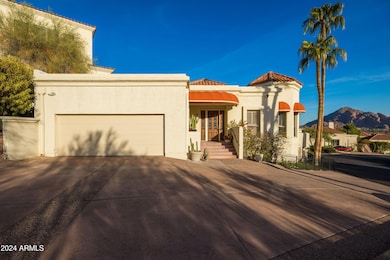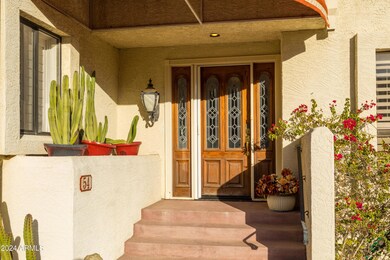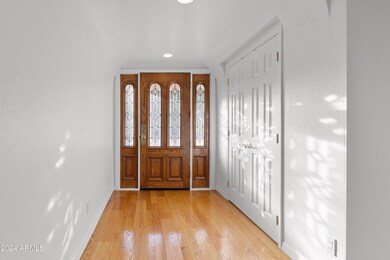
3800 E Lincoln Dr Unit 54 Phoenix, AZ 85018
Camelback East Village NeighborhoodHighlights
- Gated with Attendant
- Mountain View
- Wood Flooring
- Phoenix Coding Academy Rated A
- Fireplace in Primary Bedroom
- Spanish Architecture
About This Home
As of December 2024Perched on the hillside in exclusive guard gated Estate Antigua, is a lovely home eagerly waiting for new owners to make it their own. Positioned to take advantage of Camelback Mtn and Phoenix Preserve views at every turn. Generously sized rooms with tall ceilings only add to this gracious living space. 3 bedrooms and an office. Workspace and large storage room too.
Estate Antigua has 2 sparkling pools as well as tennis and pickleball. Centrally located close to PV, Arcadia and the Biltmore. Hiking and golf at every turn.
Perfect lock and leave property.
Competitively priced, allowing new owners the opportunity to renovate and create a dream home. Truly a one of kind location in an unparalleled, distinctive community.
Last Agent to Sell the Property
Prime Equity Real Estate License #BR577795000 Listed on: 11/21/2024
Last Buyer's Agent
Non-MLS Agent
Non-MLS Office
Home Details
Home Type
- Single Family
Est. Annual Taxes
- $10,766
Year Built
- Built in 1987
Lot Details
- 726 Sq Ft Lot
- Wrought Iron Fence
- Block Wall Fence
- Artificial Turf
HOA Fees
- $850 Monthly HOA Fees
Parking
- 2 Car Garage
Home Design
- Spanish Architecture
- Fixer Upper
- Wood Frame Construction
- Tile Roof
- Foam Roof
- Stucco
Interior Spaces
- 3,847 Sq Ft Home
- 1-Story Property
- Ceiling height of 9 feet or more
- Ceiling Fan
- Living Room with Fireplace
- 2 Fireplaces
- Mountain Views
- Washer and Dryer Hookup
- Unfinished Basement
Kitchen
- Eat-In Kitchen
- Electric Cooktop
- Kitchen Island
- Granite Countertops
Flooring
- Wood
- Carpet
Bedrooms and Bathrooms
- 3 Bedrooms
- Fireplace in Primary Bedroom
- Primary Bathroom is a Full Bathroom
- 2.5 Bathrooms
- Dual Vanity Sinks in Primary Bathroom
- <<bathWSpaHydroMassageTubToken>>
- Bathtub With Separate Shower Stall
Outdoor Features
- Covered patio or porch
- Outdoor Storage
- Built-In Barbecue
Schools
- Biltmore Preparatory Academy Elementary And Middle School
- Camelback High School
Utilities
- Central Air
- Heating Available
- High Speed Internet
- Cable TV Available
Listing and Financial Details
- Tax Lot 56
- Assessor Parcel Number 164-03-120-D
Community Details
Overview
- Association fees include ground maintenance
- Az Community Mgmt Sv Association, Phone Number (480) 355-1190
- Estate Antigua 2Nd Amd Subdivision
Recreation
- Tennis Courts
- Pickleball Courts
- Community Pool
Security
- Gated with Attendant
Ownership History
Purchase Details
Home Financials for this Owner
Home Financials are based on the most recent Mortgage that was taken out on this home.Purchase Details
Similar Homes in the area
Home Values in the Area
Average Home Value in this Area
Purchase History
| Date | Type | Sale Price | Title Company |
|---|---|---|---|
| Warranty Deed | $1,300,000 | Clear Title Agency Of Arizona | |
| Interfamily Deed Transfer | -- | -- |
Mortgage History
| Date | Status | Loan Amount | Loan Type |
|---|---|---|---|
| Open | $1,462,500 | New Conventional | |
| Previous Owner | $115,000 | Credit Line Revolving |
Property History
| Date | Event | Price | Change | Sq Ft Price |
|---|---|---|---|---|
| 07/13/2025 07/13/25 | Price Changed | $2,489,000 | -0.2% | $636 / Sq Ft |
| 06/17/2025 06/17/25 | For Sale | $2,493,000 | +91.8% | $637 / Sq Ft |
| 12/20/2024 12/20/24 | Sold | $1,300,000 | -3.7% | $338 / Sq Ft |
| 11/21/2024 11/21/24 | For Sale | $1,350,000 | -- | $351 / Sq Ft |
Tax History Compared to Growth
Tax History
| Year | Tax Paid | Tax Assessment Tax Assessment Total Assessment is a certain percentage of the fair market value that is determined by local assessors to be the total taxable value of land and additions on the property. | Land | Improvement |
|---|---|---|---|---|
| 2025 | $10,766 | $87,425 | -- | -- |
| 2024 | $10,635 | $83,262 | -- | -- |
| 2023 | $10,635 | $94,880 | $18,970 | $75,910 |
| 2022 | $10,194 | $76,370 | $15,270 | $61,100 |
| 2021 | $10,457 | $73,650 | $14,730 | $58,920 |
| 2020 | $10,187 | $68,500 | $13,700 | $54,800 |
| 2019 | $11,391 | $74,930 | $14,980 | $59,950 |
| 2018 | $11,144 | $72,780 | $14,550 | $58,230 |
| 2017 | $10,690 | $66,430 | $13,280 | $53,150 |
| 2016 | $10,253 | $63,800 | $12,760 | $51,040 |
| 2015 | $9,497 | $63,250 | $12,650 | $50,600 |
Agents Affiliated with this Home
-
Robert Joffe

Seller's Agent in 2025
Robert Joffe
Compass
(602) 989-8300
170 in this area
274 Total Sales
-
Jonah Joffe

Seller Co-Listing Agent in 2025
Jonah Joffe
Compass
(602) 626-0775
130 in this area
178 Total Sales
-
Elizabeth Vasquez

Seller's Agent in 2024
Elizabeth Vasquez
Prime Equity Real Estate
(480) 540-0448
6 in this area
63 Total Sales
-
N
Buyer's Agent in 2024
Non-MLS Agent
Non-MLS Office
Map
Source: Arizona Regional Multiple Listing Service (ARMLS)
MLS Number: 6787025
APN: 164-03-120D
- 3800 E Lincoln Dr Unit 31
- 3800 E Lincoln Dr Unit 37
- 3800 E Lincoln Dr Unit 7
- 3800 E Lincoln Dr Unit 23
- 3800 E Lincoln Dr Unit 42
- 6900 N 39th Place Unit 9
- 6216 N 38th Place
- 6836 N 36th St
- 7150 N 40th St Unit 11
- 6112 N Paradise View Dr Unit 1
- 6112 N Paradise View Dr
- 6218 N Palo Cristi Rd Unit 10
- 3500 E Lincoln Dr Unit 6
- 7131 N 40th St
- 7133 N 40th St Unit 182
- 7235 N 40th St Unit 3
- 7265 N 40th St
- 6040 N 41st St Unit 69
- 4232 E Upper Ridge Way
- 7531 N Sandy Mountain Rd Unit 169
