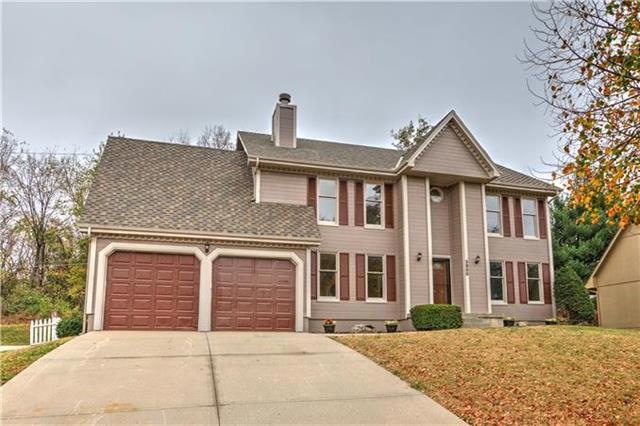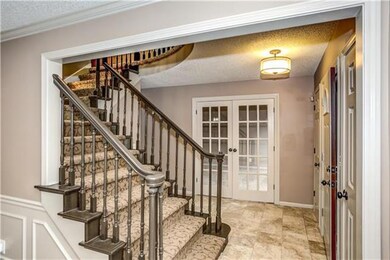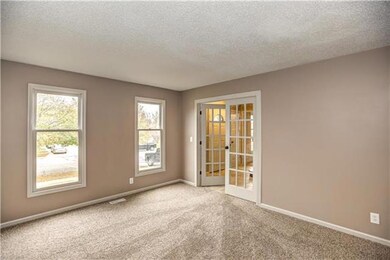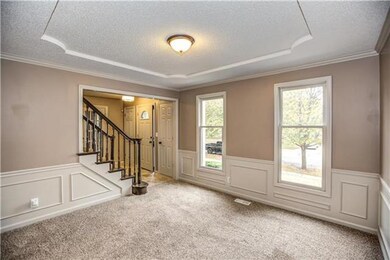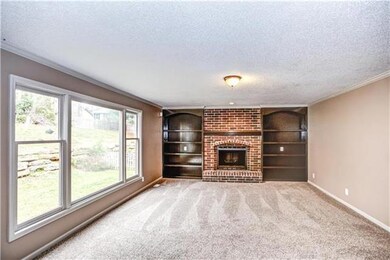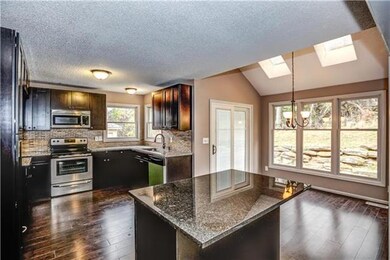
3800 NW Lake Dr Lees Summit, MO 64064
Chapel Ridge NeighborhoodEstimated Value: $451,000 - $559,000
Highlights
- Dock Available
- Lake Privileges
- Clubhouse
- Bernard C. Campbell Middle School Rated A
- Custom Closet System
- Vaulted Ceiling
About This Home
As of May 2017BACK ON THE MARKET! No fault of seller. Totally rehabbed! Freshly painted inside and out. All new fixtures, tile in all baths, wood floors in kitchen and dining. Granite counter tops in kitchen and all baths. Backs to trees!
Last Agent to Sell the Property
ReeceNichols - Lees Summit License #2005025180 Listed on: 11/01/2016

Last Buyer's Agent
Aaron Burke
ReeceNichols - Country Club Plaza License #SP00236882
Home Details
Home Type
- Single Family
Est. Annual Taxes
- $3,953
Year Built
- Built in 1991
Lot Details
- 9,714
HOA Fees
- $110 Monthly HOA Fees
Parking
- 2 Car Attached Garage
- Front Facing Garage
- Garage Door Opener
Home Design
- Traditional Architecture
- Composition Roof
- Board and Batten Siding
Interior Spaces
- 3,580 Sq Ft Home
- Wet Bar: Built-in Features, Ceramic Tiles, Granite Counters, Wood, All Carpet, Ceiling Fan(s), Double Vanity, Whirlpool Tub, Fireplace, Kitchen Island
- Built-In Features: Built-in Features, Ceramic Tiles, Granite Counters, Wood, All Carpet, Ceiling Fan(s), Double Vanity, Whirlpool Tub, Fireplace, Kitchen Island
- Vaulted Ceiling
- Ceiling Fan: Built-in Features, Ceramic Tiles, Granite Counters, Wood, All Carpet, Ceiling Fan(s), Double Vanity, Whirlpool Tub, Fireplace, Kitchen Island
- Skylights
- 2 Fireplaces
- Shades
- Plantation Shutters
- Drapes & Rods
- Family Room
- Sitting Room
- Formal Dining Room
- Home Office
- Laundry Room
Kitchen
- Breakfast Area or Nook
- Electric Oven or Range
- Dishwasher
- Kitchen Island
- Granite Countertops
- Laminate Countertops
Flooring
- Wood
- Wall to Wall Carpet
- Linoleum
- Laminate
- Stone
- Ceramic Tile
- Luxury Vinyl Plank Tile
- Luxury Vinyl Tile
Bedrooms and Bathrooms
- 4 Bedrooms
- Custom Closet System
- Cedar Closet: Built-in Features, Ceramic Tiles, Granite Counters, Wood, All Carpet, Ceiling Fan(s), Double Vanity, Whirlpool Tub, Fireplace, Kitchen Island
- Walk-In Closet: Built-in Features, Ceramic Tiles, Granite Counters, Wood, All Carpet, Ceiling Fan(s), Double Vanity, Whirlpool Tub, Fireplace, Kitchen Island
- Double Vanity
- Whirlpool Bathtub
- Bathtub with Shower
Finished Basement
- Basement Fills Entire Space Under The House
- Natural lighting in basement
Outdoor Features
- Dock Available
- Lake Privileges
- Enclosed patio or porch
- Playground
Schools
- Hazel Grove Elementary School
- Lee's Summit North High School
Additional Features
- Wood Fence
- City Lot
- Central Heating and Cooling System
Listing and Financial Details
- Assessor Parcel Number 43-920-02-48-00-0-00-000
Community Details
Overview
- Lakewood Subdivision
Amenities
- Clubhouse
- Community Center
Recreation
- Community Pool
- Trails
Ownership History
Purchase Details
Home Financials for this Owner
Home Financials are based on the most recent Mortgage that was taken out on this home.Purchase Details
Home Financials for this Owner
Home Financials are based on the most recent Mortgage that was taken out on this home.Purchase Details
Purchase Details
Home Financials for this Owner
Home Financials are based on the most recent Mortgage that was taken out on this home.Purchase Details
Home Financials for this Owner
Home Financials are based on the most recent Mortgage that was taken out on this home.Purchase Details
Home Financials for this Owner
Home Financials are based on the most recent Mortgage that was taken out on this home.Similar Homes in Lees Summit, MO
Home Values in the Area
Average Home Value in this Area
Purchase History
| Date | Buyer | Sale Price | Title Company |
|---|---|---|---|
| Williams Wallace Tonya | $298,000 | Continental Title | |
| Superior Homes Kc Llc | -- | Avenue 365 Lender Services | |
| The Bank Of New York Mellon | $214,178 | None Available | |
| Byers Janet | -- | Stewart Title | |
| Byers Janey | -- | -- | |
| Donigan Joel S | -- | -- |
Mortgage History
| Date | Status | Borrower | Loan Amount |
|---|---|---|---|
| Open | Williams-Wallace Tonya | $350,020 | |
| Closed | Williams Wallace Tonya | $301,787 | |
| Closed | Williams Wallace Tonya | $302,299 | |
| Closed | Williams Wallace Tonya | $292,602 | |
| Previous Owner | Superior Homes Kc Llc | $173,812 | |
| Previous Owner | Byers Janet | $255,000 | |
| Previous Owner | Byers Janey | $212,000 | |
| Previous Owner | Donigan Joel S | $165,300 |
Property History
| Date | Event | Price | Change | Sq Ft Price |
|---|---|---|---|---|
| 05/01/2017 05/01/17 | Sold | -- | -- | -- |
| 03/30/2017 03/30/17 | Pending | -- | -- | -- |
| 10/31/2016 10/31/16 | For Sale | $300,000 | +74.7% | $84 / Sq Ft |
| 08/08/2016 08/08/16 | Sold | -- | -- | -- |
| 04/14/2016 04/14/16 | Pending | -- | -- | -- |
| 03/17/2016 03/17/16 | For Sale | $171,700 | -- | $65 / Sq Ft |
Tax History Compared to Growth
Tax History
| Year | Tax Paid | Tax Assessment Tax Assessment Total Assessment is a certain percentage of the fair market value that is determined by local assessors to be the total taxable value of land and additions on the property. | Land | Improvement |
|---|---|---|---|---|
| 2024 | $4,179 | $58,294 | $7,342 | $50,952 |
| 2023 | $4,179 | $58,294 | $7,342 | $50,952 |
| 2022 | $4,724 | $58,520 | $7,237 | $51,283 |
| 2021 | $4,822 | $58,520 | $7,237 | $51,283 |
| 2020 | $4,432 | $53,267 | $7,237 | $46,030 |
| 2019 | $4,311 | $53,267 | $7,237 | $46,030 |
| 2018 | $4,043 | $46,360 | $6,299 | $40,061 |
| 2017 | $4,043 | $46,360 | $6,299 | $40,061 |
| 2016 | $3,964 | $44,992 | $4,598 | $40,394 |
| 2014 | $4,001 | $44,518 | $4,305 | $40,213 |
Agents Affiliated with this Home
-
Brent Weddle

Seller's Agent in 2017
Brent Weddle
ReeceNichols - Lees Summit
(816) 694-7971
3 in this area
209 Total Sales
-

Buyer's Agent in 2017
Aaron Burke
ReeceNichols - Country Club Plaza
-
Amy Corn

Seller's Agent in 2016
Amy Corn
Realty Executives
(816) 804-0282
4 in this area
185 Total Sales
Map
Source: Heartland MLS
MLS Number: 2018785
APN: 43-920-02-48-00-0-00-000
- 217 NW Ponderosa St
- 3610 NE Basswood Dr
- 202 NW Redwood Ct
- 219 NW Locust St
- 218 NW Locust St
- 220 NW Locust St
- 15916 E 77th Terrace
- 18900 E 78th St
- 129 NE Wood Glen Ln
- 129 NE Edgewater Dr
- 404 NE Colonial Ct
- 15907 E 77th Place
- 218 NW Aspen St
- 220 NW Aspen St
- 7709 Brook Ln
- 15809 E 77th Place
- 416 NE Carriage St
- 4017 NE Woodridge Dr
- 4011 NE Woodridge Dr
- 264 NE Edgewater Dr
- 3800 NW Lake Dr
- 3802 NW Lake Dr
- 3712 NW Lake Dr
- 3801 NW Lake Dr
- 3804 NW Lake Dr
- 3710 NW Lake Dr
- 3803 NW Lake Dr
- 405 NW Cottonwood Dr
- 3708 NW Lake Dr
- 315 NW Bluebeech Point
- 320 NW Bluebeech Point
- 409 NW Cottonwood Dr
- 330 NW Bluebeech Point
- 317 NW Bluebeech Point
- 3706 NW Lake Dr
- 400 NW Cottonwood Dr
- 328 NW Bluebeech Point
- 319 NW Bluebeech Point
- 413 NW Cottonwood Dr
- 404 NW Cottonwood Dr
