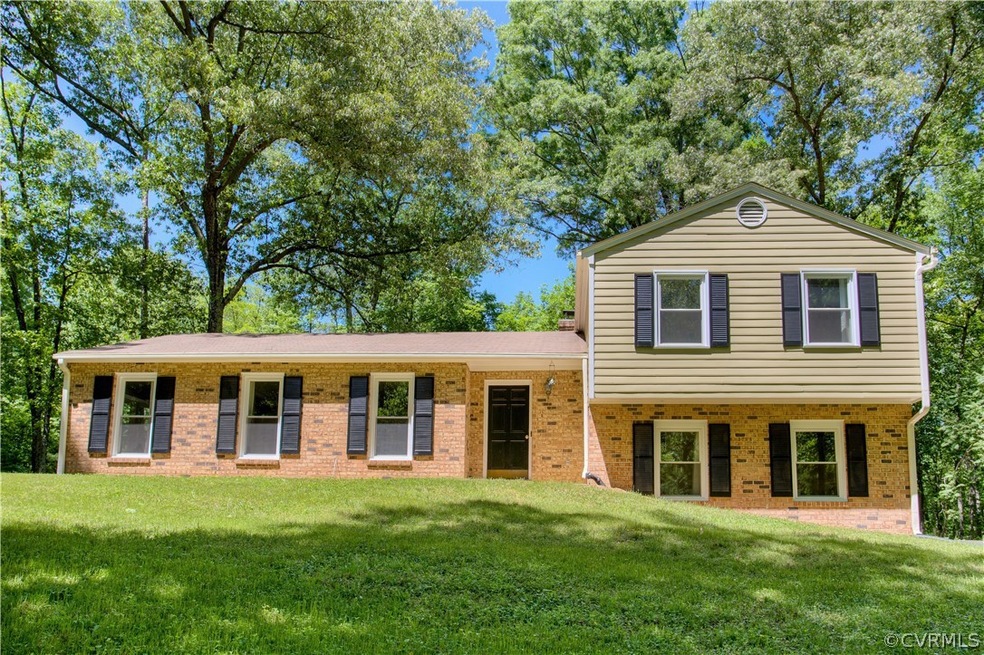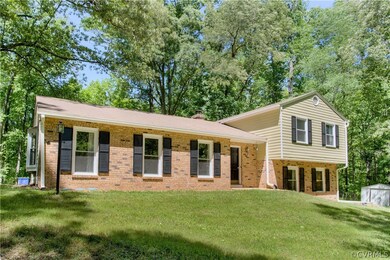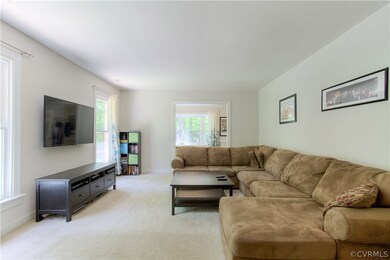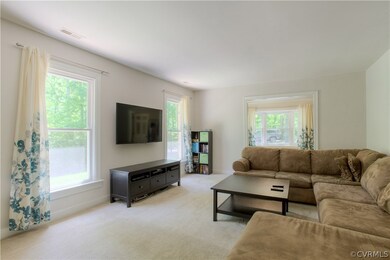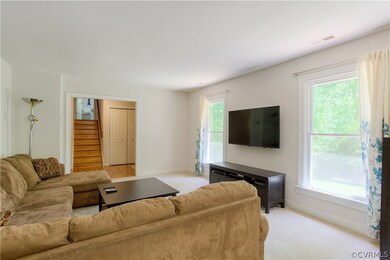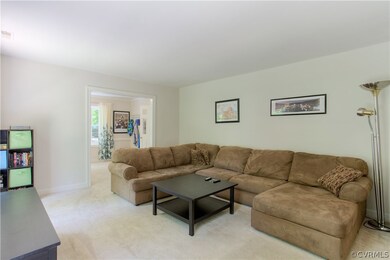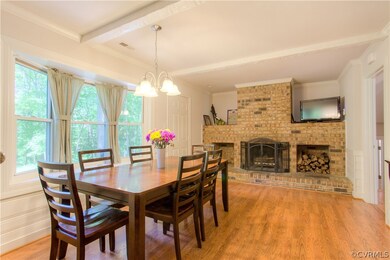
3800 Otterdale Rd Midlothian, VA 23112
Highlights
- 5.01 Acre Lot
- ENERGY STAR Certified Homes
- Wood Flooring
- Midlothian High School Rated A
- Wooded Lot
- Separate Formal Living Room
About This Home
As of October 2018That "Hard To Find" privacy on 5 acres in such a great location and close to everything, has just arrived. This 3 bedroom 3 1/2 bath home was newly renovated in 2014. New windows, new floors, new kitchen with granite tops, new HVAC, new water heater were all installed then. New gas cooking was added at that time also. The proposed extension of Powhite Parkway will be accessible within a mile away. It hooked to county water; however, there is an existing well which could be functional and used for gardening or yard work. Well being sold "as is" with no know defects.
Last Agent to Sell the Property
Samson Properties License #0225033213 Listed on: 05/11/2017

Home Details
Home Type
- Single Family
Est. Annual Taxes
- $2,409
Year Built
- Built in 1979
Lot Details
- 5.01 Acre Lot
- Wooded Lot
Home Design
- Brick Exterior Construction
- Frame Construction
- Composition Roof
- Vinyl Siding
Interior Spaces
- 2,068 Sq Ft Home
- 1-Story Property
- Built-In Features
- Bookcases
- Beamed Ceilings
- Wood Burning Fireplace
- Fireplace Features Masonry
- Bay Window
- Separate Formal Living Room
Kitchen
- Breakfast Area or Nook
- Eat-In Kitchen
- <<OvenToken>>
- Gas Cooktop
- <<microwave>>
- Dishwasher
Flooring
- Wood
- Carpet
Bedrooms and Bathrooms
- 3 Bedrooms
- En-Suite Primary Bedroom
Parking
- Oversized Parking
- Circular Driveway
Eco-Friendly Details
- ENERGY STAR Certified Homes
Outdoor Features
- Patio
- Stoop
Schools
- Watkins Elementary School
- Tomahawk Creek Middle School
- Midlothian High School
Utilities
- Central Air
- Heat Pump System
- Water Heater
- Septic Tank
Listing and Financial Details
- Tax Lot 5 acres
- Assessor Parcel Number 712-68-88-76-600-000
Ownership History
Purchase Details
Home Financials for this Owner
Home Financials are based on the most recent Mortgage that was taken out on this home.Purchase Details
Home Financials for this Owner
Home Financials are based on the most recent Mortgage that was taken out on this home.Purchase Details
Home Financials for this Owner
Home Financials are based on the most recent Mortgage that was taken out on this home.Purchase Details
Similar Homes in Midlothian, VA
Home Values in the Area
Average Home Value in this Area
Purchase History
| Date | Type | Sale Price | Title Company |
|---|---|---|---|
| Warranty Deed | $265,000 | Atlantic Coast Stlmnt Svcs | |
| Warranty Deed | $279,500 | Stewart Lender Services | |
| Warranty Deed | $250,000 | -- | |
| Deed | $375,000 | -- |
Mortgage History
| Date | Status | Loan Amount | Loan Type |
|---|---|---|---|
| Open | $264,886 | Stand Alone Refi Refinance Of Original Loan | |
| Closed | $273,745 | VA | |
| Previous Owner | $265,525 | New Conventional | |
| Previous Owner | $212,500 | New Conventional |
Property History
| Date | Event | Price | Change | Sq Ft Price |
|---|---|---|---|---|
| 10/10/2018 10/10/18 | Sold | $265,000 | -6.0% | $128 / Sq Ft |
| 08/25/2018 08/25/18 | Pending | -- | -- | -- |
| 08/20/2018 08/20/18 | Price Changed | $282,000 | -1.7% | $136 / Sq Ft |
| 08/08/2018 08/08/18 | Price Changed | $286,900 | 0.0% | $139 / Sq Ft |
| 07/26/2018 07/26/18 | Price Changed | $287,000 | -1.0% | $139 / Sq Ft |
| 07/12/2018 07/12/18 | For Sale | $290,000 | +3.8% | $140 / Sq Ft |
| 07/07/2017 07/07/17 | Sold | $279,500 | -1.6% | $135 / Sq Ft |
| 05/22/2017 05/22/17 | Pending | -- | -- | -- |
| 05/11/2017 05/11/17 | For Sale | $284,000 | +13.6% | $137 / Sq Ft |
| 12/19/2014 12/19/14 | Sold | $250,000 | -3.7% | $122 / Sq Ft |
| 11/14/2014 11/14/14 | Pending | -- | -- | -- |
| 10/28/2014 10/28/14 | For Sale | $259,500 | -- | $127 / Sq Ft |
Tax History Compared to Growth
Tax History
| Year | Tax Paid | Tax Assessment Tax Assessment Total Assessment is a certain percentage of the fair market value that is determined by local assessors to be the total taxable value of land and additions on the property. | Land | Improvement |
|---|---|---|---|---|
| 2025 | $3,650 | $407,300 | $127,600 | $279,700 |
| 2024 | $3,650 | $405,600 | $127,600 | $278,000 |
| 2023 | $3,307 | $363,400 | $122,600 | $240,800 |
| 2022 | $3,053 | $331,900 | $116,500 | $215,400 |
| 2021 | $2,832 | $295,500 | $114,500 | $181,000 |
| 2020 | $2,728 | $287,200 | $112,500 | $174,700 |
| 2019 | $2,614 | $275,200 | $108,500 | $166,700 |
| 2018 | $2,525 | $266,000 | $103,400 | $162,600 |
| 2017 | $2,510 | $257,600 | $102,400 | $155,200 |
| 2016 | $2,409 | $250,900 | $101,400 | $149,500 |
| 2015 | $2,213 | $227,900 | $100,400 | $127,500 |
| 2014 | $2,165 | $222,900 | $97,400 | $125,500 |
Agents Affiliated with this Home
-
K
Seller's Agent in 2018
Kathleen Grattini
RVA Realty, Inc
-
L
Seller Co-Listing Agent in 2018
Lisa Grove
EXP Realty LLC
-
Blake Denny

Buyer's Agent in 2018
Blake Denny
Better Homes and Gardens Real Estate Main Street Properties
(804) 317-5510
4 in this area
127 Total Sales
-
Michael Brown
M
Seller's Agent in 2017
Michael Brown
Samson Properties
8 Total Sales
-
Chris Hargrave Jr

Buyer's Agent in 2017
Chris Hargrave Jr
RVA Realty, Inc
(804) 283-1761
1 in this area
62 Total Sales
-
V
Seller's Agent in 2014
Valerie Sowers
KW Metro Center
Map
Source: Central Virginia Regional MLS
MLS Number: 1717200
APN: 712-68-88-76-600-000
- 3636 Knighton Cir
- 16200 Hunters Ridge Ln
- 16600 Genito Rd
- 15413 Heaton Dr
- 3506 Heaton Ct
- 3601 Ampfield Way
- 15166 Heaton Dr
- 15155 Heaton Dr
- 15206 Heaton Dr
- 3824 Bellstone Dr
- 15118 Heaton Dr
- 3701 Glenworth Dr
- 3730 Bellstone Dr
- 4507 Summer Camp Ct
- 4030 Water Overlook Blvd
- 15013 Dordon Ln
- 15001 Abberton Dr
- 15637 Cedarville Dr
- 3719 Waverton Dr
- 4313 Nevil Bend Turn
