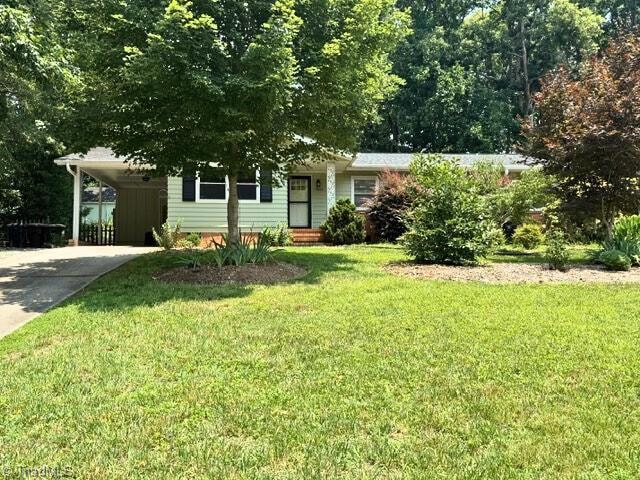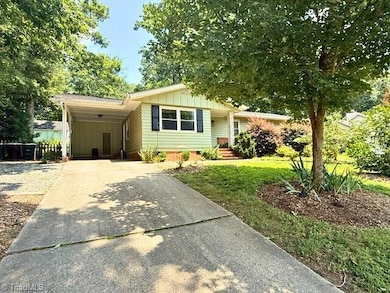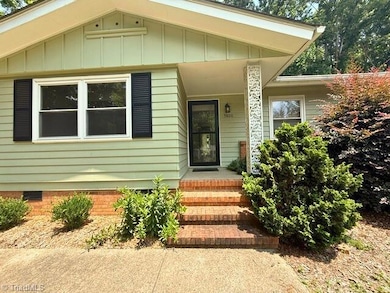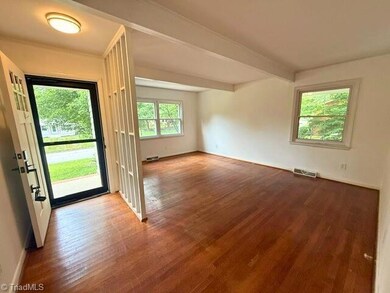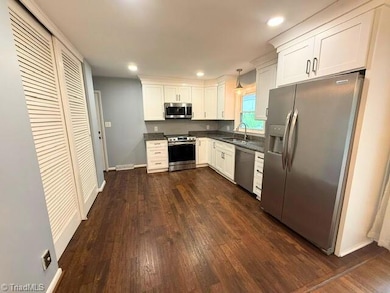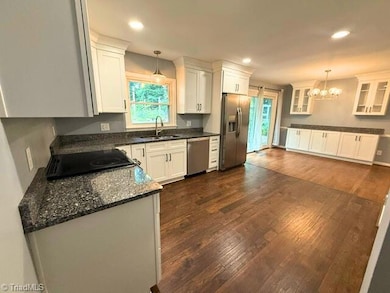3800 Pershing Ct Greensboro, NC 27408
Lawndale Homes NeighborhoodHighlights
- No HOA
- Central Air
- Fenced
- Attached Carport
- Ceiling Fan
- Wood Siding
About This Home
Welcome to this charming 4-bedroom, 2-bath home nestled on a quiet dead-end street with ample parking, including a carport, gravel parking pad, & storm door entry for added convenience. Inside, the renovated kitchen shines with crisp white cabinetry, granite countertops, stainless steel appliances, a smooth-top range, microwave, & dishwasher—perfect for any home chef. The eat-in kitchen & adjacent breakfast area feature beautiful hardwood floors, while updated & recessed lighting throughout enhances the modern, airy feel. The primary suite offers hardwood flooring, an updated vanity and toilet, and a spacious closet. Additional updates include luxury vinyl plank (LVP) flooring and an efficient laundry area. Enjoy outdoor living on the two-tiered deck accessed through a sliding glass door, all within a fully fenced yard dotted with fruit trees and complete with a storage shed. Comfort, style, and functionality await in this thoughtfully updated home—ready for you to move in and enjoy!
Listing Agent
RE/MAX Realty Consultants License #239192 Listed on: 06/30/2025

Home Details
Home Type
- Single Family
Year Built
- Built in 1961
Lot Details
- 0.44 Acre Lot
- Fenced
Parking
- 1 Car Garage
- Attached Carport
Home Design
- Wood Siding
Interior Spaces
- 1,326 Sq Ft Home
- Property has 1 Level
- Ceiling Fan
Bedrooms and Bathrooms
- 4 Bedrooms
- 2 Full Bathrooms
Schools
- Mendenhall Middle School
- Page High School
Utilities
- Central Air
Listing and Financial Details
- Assessor Parcel Number 0030900
Community Details
Overview
- No Home Owners Association
Pet Policy
- Pets Allowed
Map
Source: Triad MLS
MLS Number: 1185918
APN: 0030900
- 3 Apple Tree Ln
- 17 Apple Tree Ln
- 10 Apple Tree Ln
- 3405 Overton Dr
- 1903 Natchez Trace
- 1808 Dunleith Way
- 3104 Branchwood Dr
- 2204 Lane Rd
- 3105 Wynnewood Dr
- 100 Kirk Rd
- 3309 Wynnewood Dr
- 3101 Wynnewood Dr
- 7 Pineburr Ct
- Lot 35 Wynnewood Dr
- 1811 Dublin Dr
- 2939 Isaacs Place
- 8 Pineburr Ct
- 1903 Tiffany Place
- 2909 Shamrock Dr
- 1 Red Fern Ct
