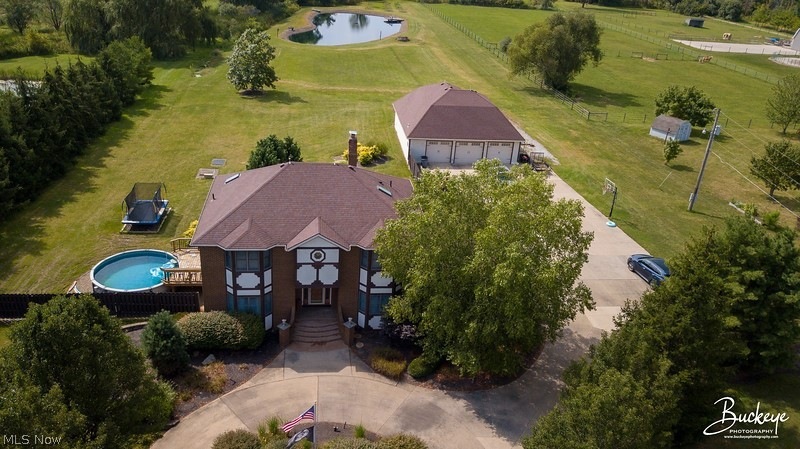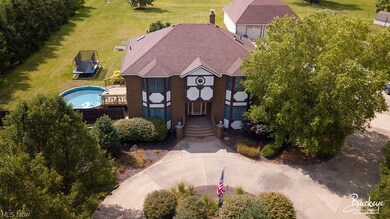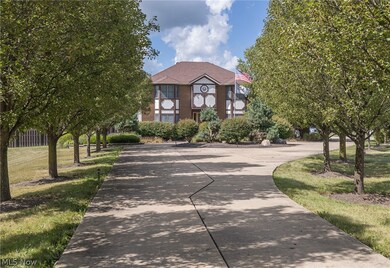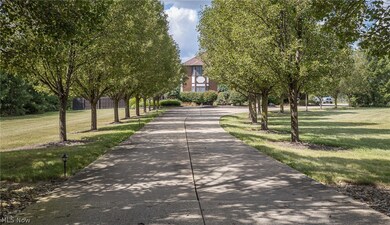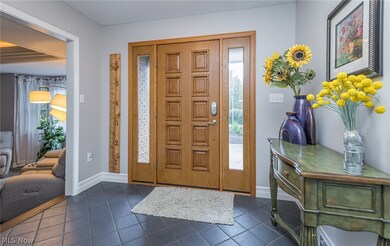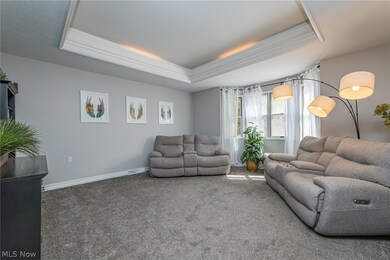
3800 Vandemark Rd Litchfield, OH 44253
Estimated Value: $596,000 - $665,555
Highlights
- Spa
- No HOA
- Views
- Colonial Architecture
- 9 Car Garage
- Patio
About This Home
As of January 2022Beautifully appointed, 4 bedroom, 4 full bath Custom Country Estate nestled on 5 scenic acres! This amazing home sits back from the road & welcomes you w/ an impressive tree lined circular driveway, showcasing lush landscaping, a swimmable stocked pond w/ dock, pool, 2 basketball hoops, expansive stamped patio w/ built-in firepit & a heated 7 car outbuilding, also providing a finished loft & full bath! You will appreciate all of the custom features & improvements including new baseboards & fixtures, solid wood doors, tray & vaulted ceilings, bay windows, commercial grade septic & Furnace & A/C(2019). Inviting foyer w/ walk in closet. Lovely living room w/ tray ceiling & bay window. Large formal dining room w/ decorative wainscoting & tray ceiling. Freshly painted gourmet eat-in kitchen complete w/ granite counters, backsplash, ample cabinetry, center island w/ stone surround, included appliances, pantry & dining area. Bright family room w/ vaulted ceiling, skylight & beautifully remodeled fireplace. An office, full bath & laundry room complete the main level. Upstairs you will find 4 sizable bedrooms all w/ walk in closets & 3 nice full bathrooms, showcasing the owner's suite w/ new ceiling fan, fresh paint, cathedral ceiling, large walk in closet & vaulted bath w/ jetted tub, double sink vanity & walk-in shower. Finished basement provides a media room w/ game area, workout room w/ sauna & bar w/ stone accent wall. 2 car garage w/ Nature Stone floor. A true must see home!
Home Details
Home Type
- Single Family
Est. Annual Taxes
- $6,104
Year Built
- Built in 1991
Lot Details
- 5 Acre Lot
- Lot Dimensions are 200x1109
- Partially Fenced Property
- Wood Fence
Parking
- 9 Car Garage
- Running Water Available in Garage
- Garage Door Opener
Home Design
- Colonial Architecture
- Brick Exterior Construction
- Fiberglass Roof
- Asphalt Roof
- Vinyl Siding
- Stucco
Interior Spaces
- 2-Story Property
- Wood Burning Fireplace
- Property Views
Kitchen
- Built-In Oven
- Range
- Microwave
- Dishwasher
- Disposal
Bedrooms and Bathrooms
- 4 Bedrooms
- 4 Full Bathrooms
Laundry
- Dryer
- Washer
Finished Basement
- Basement Fills Entire Space Under The House
- Sump Pump
Outdoor Features
- Spa
- Patio
Utilities
- Forced Air Heating and Cooling System
- Heating System Uses Propane
- Septic Tank
Community Details
- No Home Owners Association
- Litchfield Subdivision
Listing and Financial Details
- Assessor Parcel Number 024-04B-27-017
Ownership History
Purchase Details
Home Financials for this Owner
Home Financials are based on the most recent Mortgage that was taken out on this home.Purchase Details
Home Financials for this Owner
Home Financials are based on the most recent Mortgage that was taken out on this home.Purchase Details
Home Financials for this Owner
Home Financials are based on the most recent Mortgage that was taken out on this home.Purchase Details
Purchase Details
Home Financials for this Owner
Home Financials are based on the most recent Mortgage that was taken out on this home.Purchase Details
Home Financials for this Owner
Home Financials are based on the most recent Mortgage that was taken out on this home.Similar Home in Litchfield, OH
Home Values in the Area
Average Home Value in this Area
Purchase History
| Date | Buyer | Sale Price | Title Company |
|---|---|---|---|
| Stough Cynthia J | $517,000 | None Available | |
| Alig Johnna L | $449,500 | Erieview Title | |
| Thoryk Daniel G | -- | None Available | |
| Thoryk Daniel G | -- | None Available | |
| Thoryk Daniel G | $332,500 | Multiple | |
| Plummer Joseph P | $283,000 | -- |
Mortgage History
| Date | Status | Borrower | Loan Amount |
|---|---|---|---|
| Open | Stough Cynthia J | $143,000 | |
| Previous Owner | Thoryk Daniel G | $269,000 | |
| Previous Owner | Thoryk Daniel G | $283,200 | |
| Previous Owner | Thoryk Daniel G | $307,500 | |
| Previous Owner | Plummer Joseph P | $223,000 | |
| Previous Owner | Flummer Joseph P | $95,500 | |
| Previous Owner | Plummer Joseph P | $125,000 | |
| Previous Owner | Plummer Joseph P | $65,000 | |
| Previous Owner | Plummer Joseph P | $254,700 | |
| Previous Owner | Radcliffe William C | $193,000 | |
| Previous Owner | Radcliffe William C | $45,000 |
Property History
| Date | Event | Price | Change | Sq Ft Price |
|---|---|---|---|---|
| 01/07/2022 01/07/22 | Sold | $517,000 | -5.1% | $120 / Sq Ft |
| 12/08/2021 12/08/21 | Pending | -- | -- | -- |
| 10/21/2021 10/21/21 | Price Changed | $545,000 | -1.8% | $126 / Sq Ft |
| 09/23/2021 09/23/21 | Price Changed | $555,000 | -1.8% | $128 / Sq Ft |
| 09/09/2021 09/09/21 | For Sale | $565,000 | +25.7% | $131 / Sq Ft |
| 09/04/2019 09/04/19 | Sold | $449,500 | 0.0% | $104 / Sq Ft |
| 07/25/2019 07/25/19 | Pending | -- | -- | -- |
| 07/01/2019 07/01/19 | Price Changed | $449,500 | -4.3% | $104 / Sq Ft |
| 05/04/2019 05/04/19 | For Sale | $469,500 | -- | $109 / Sq Ft |
Tax History Compared to Growth
Tax History
| Year | Tax Paid | Tax Assessment Tax Assessment Total Assessment is a certain percentage of the fair market value that is determined by local assessors to be the total taxable value of land and additions on the property. | Land | Improvement |
|---|---|---|---|---|
| 2024 | $6,653 | $175,960 | $32,530 | $143,430 |
| 2023 | $6,653 | $175,960 | $32,530 | $143,430 |
| 2022 | $6,749 | $175,960 | $32,530 | $143,430 |
| 2021 | $5,866 | $139,640 | $25,810 | $113,830 |
| 2020 | $6,104 | $139,640 | $25,810 | $113,830 |
| 2019 | $6,107 | $139,640 | $25,810 | $113,830 |
| 2018 | $4,353 | $95,870 | $23,090 | $72,780 |
| 2017 | $4,361 | $95,870 | $23,090 | $72,780 |
| 2016 | $4,462 | $95,340 | $23,090 | $72,250 |
| 2015 | $4,366 | $89,940 | $21,780 | $68,160 |
| 2014 | $4,348 | $89,940 | $21,780 | $68,160 |
| 2013 | $4,355 | $89,940 | $21,780 | $68,160 |
Agents Affiliated with this Home
-
Sylvia Incorvaia

Seller's Agent in 2022
Sylvia Incorvaia
EXP Realty, LLC.
(216) 316-1893
2,693 Total Sales
-
Daniela Maragos

Buyer's Agent in 2022
Daniela Maragos
Keller Williams Elevate
(440) 292-5656
1,299 Total Sales
-
Barbara Wilson

Seller's Agent in 2019
Barbara Wilson
Howard Hanna
(330) 807-2778
1,437 Total Sales
-
Erin Chappelle

Buyer's Agent in 2019
Erin Chappelle
Keller Williams Elevate
(440) 373-1950
88 Total Sales
Map
Source: MLS Now
MLS Number: 4313525
APN: 024-04B-27-017
- 0 Norwalk Rd
- 4152 Avon Lake Rd
- 8266 Stone Rd
- 4570 Vandemark Rd
- 0 Dunham Rd
- 9906 Norwalk Rd
- 3770 Station Rd
- 0 Smith Rd Unit 5116050
- 8429 W Smith Rd
- 7566 Stone Rd
- 18710 State Route 57
- 7116 Norwalk Rd
- 2490 Station Rd
- 34433 Law Rd
- 10323 Smith Rd
- 6662 Norwalk Rd
- 8293 Spencer Lake Rd
- 0 Spieth Rd
- 20930 Vermont St
- 3215 Columbia Rd
- 3800 Vandemark Rd
- 3780 Vandemark Rd
- 3772 Vandemark Rd
- 3846 Vandemark Rd
- 3760 Vandemark Rd
- 3799 Vandemark Rd
- 3823 Vandemark Rd
- 3839 Vandemark Rd
- 3738 Vandemark Rd
- 3773 Vandemark Rd
- 3755 Vandemark Rd
- 3736 Vandemark Rd
- 3855 Vandemark Rd
- 8833 Norwalk Rd
- 8847 Norwalk Rd
- V/L Vandemark Rd
- V/L Stone & Vandemark Rd
- 3741 Vandemark Rd
- 3715 Vandemark Rd
- 3704 Vandemark Rd
