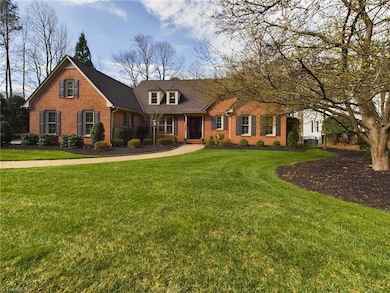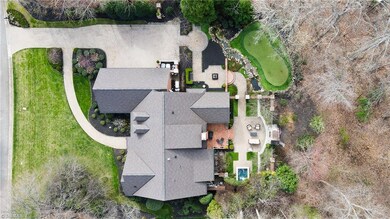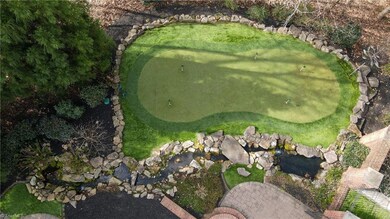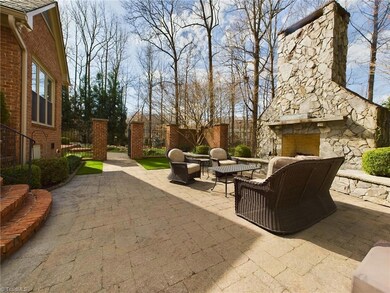
$899,900
- 4 Beds
- 6 Baths
- 5,436 Sq Ft
- 3516 Camden Falls Cir
- Greensboro, NC
This one-of-a-kind custom home located in a gated community was designed for entertaining & unforgettable gatherings—so let the good times roll! Every detail has been meticulously crafted. Features include a 20' ceiling in great room, rare 4-car garage w/epoxy floors (2 on ML/2 on LL), E.V. charging, casement windows & custom designed opaque windows adding an artistic touch. Extensive lighting &
Michelle Porter Berkshire Hathaway HomeServices Yost & Little Realty






