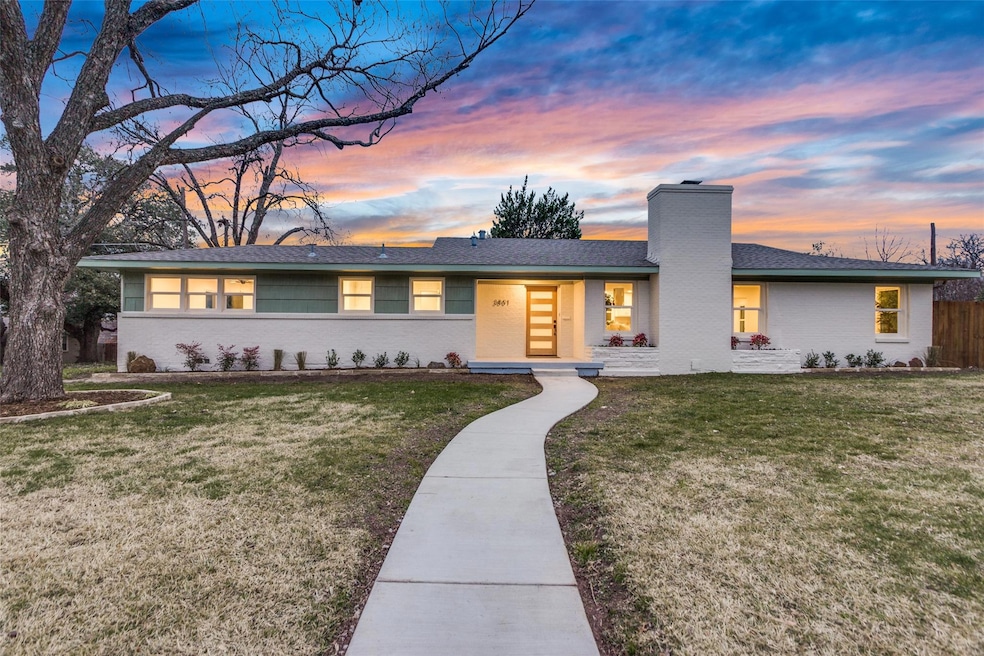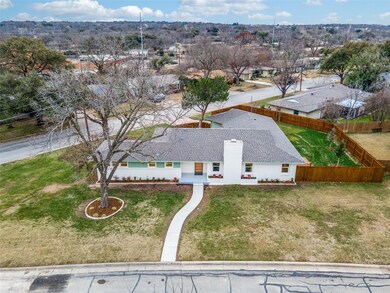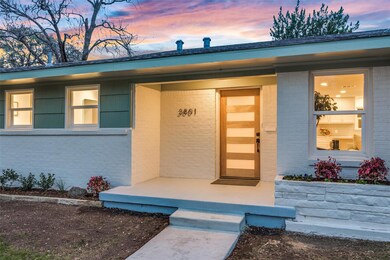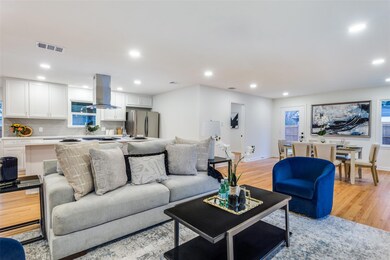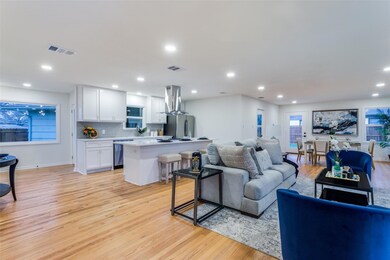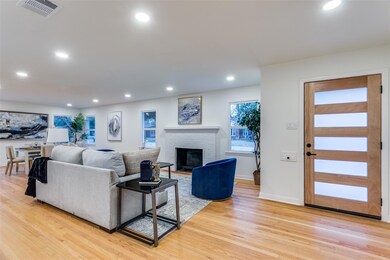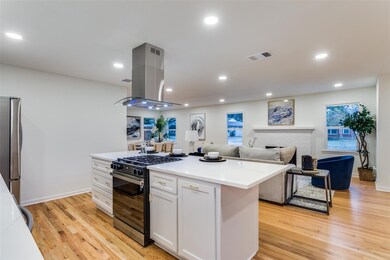
3801 Shellbrook Ave Fort Worth, TX 76109
Foster Park NeighborhoodHighlights
- Two Primary Bedrooms
- Deck
- Corner Lot
- Open Floorplan
- Wood Flooring
- Private Yard
About This Home
As of March 2025PLEASE HAVE OFFERS IN BY 5PM SUNDAY!! Great Opportunity! Unique open floorplan with dual master suites! This 3bed 3bath 2 car garage is situated very conveniently to shops, dining, TCU, and walking distance to Foster park! This property has undergone extensive improvements and is combines historic charm and character with modern finishes. Great floorplan for entertaining with a large kitchen island, separate dry bar and an immense amount of natural light through the newly installed windows. Virtually everything has been updated in this property inside and outside. The professionally landscaped oversized lot includes a sprinkler system along with 2 fenced yards great for entertaining, kids or pets! One of the master suites has an oversized walk in closet with a vanity area and added plugs and lighting. There is a detailed list of improvements available in supplements. This property is ready for its new owner!
Last Agent to Sell the Property
Hendon Real Estate Brokerage Phone: 817-946-8989 License #0600709 Listed on: 01/30/2025
Home Details
Home Type
- Single Family
Est. Annual Taxes
- $1,404
Year Built
- Built in 1953
Lot Details
- 0.25 Acre Lot
- Wood Fence
- Landscaped
- Corner Lot
- Irregular Lot
- Sprinkler System
- Private Yard
Parking
- 2 Car Attached Garage
- Side Facing Garage
- Garage Door Opener
Home Design
- Brick Exterior Construction
- Pillar, Post or Pier Foundation
- Composition Roof
- Siding
Interior Spaces
- 1,919 Sq Ft Home
- 1-Story Property
- Open Floorplan
- Dry Bar
- Ceiling Fan
- Decorative Lighting
- Brick Fireplace
- 12 Inch+ Attic Insulation
Kitchen
- Plumbed For Gas In Kitchen
- Built-In Gas Range
- Dishwasher
- Kitchen Island
- Disposal
Flooring
- Wood
- Tile
Bedrooms and Bathrooms
- 3 Bedrooms
- Double Master Bedroom
- 3 Full Bathrooms
Laundry
- Laundry in Hall
- Stacked Washer and Dryer
Home Security
- Carbon Monoxide Detectors
- Fire and Smoke Detector
Outdoor Features
- Courtyard
- Deck
- Covered patio or porch
- Rain Gutters
Schools
- Westcliff Elementary School
- Mclean Middle School
- Mclean 6Th Middle School
- Paschal High School
Utilities
- Central Heating and Cooling System
- Vented Exhaust Fan
- Heating System Uses Natural Gas
- Gas Water Heater
- High Speed Internet
- Cable TV Available
Community Details
- Westcliff Add Subdivision
Listing and Financial Details
- Legal Lot and Block 1 / 39
- Assessor Parcel Number 03407802
- $7,162 per year unexempt tax
Ownership History
Purchase Details
Home Financials for this Owner
Home Financials are based on the most recent Mortgage that was taken out on this home.Purchase Details
Home Financials for this Owner
Home Financials are based on the most recent Mortgage that was taken out on this home.Similar Homes in Fort Worth, TX
Home Values in the Area
Average Home Value in this Area
Purchase History
| Date | Type | Sale Price | Title Company |
|---|---|---|---|
| Deed | -- | Alamo Title Company | |
| Warranty Deed | -- | Alamo Title |
Mortgage History
| Date | Status | Loan Amount | Loan Type |
|---|---|---|---|
| Open | $308,700 | New Conventional | |
| Previous Owner | $156,000 | Credit Line Revolving |
Property History
| Date | Event | Price | Change | Sq Ft Price |
|---|---|---|---|---|
| 03/04/2025 03/04/25 | Sold | -- | -- | -- |
| 02/02/2025 02/02/25 | Pending | -- | -- | -- |
| 01/30/2025 01/30/25 | For Sale | $489,900 | +58.0% | $255 / Sq Ft |
| 08/16/2024 08/16/24 | Sold | -- | -- | -- |
| 07/28/2024 07/28/24 | Pending | -- | -- | -- |
| 07/23/2024 07/23/24 | Price Changed | $310,000 | -4.6% | $171 / Sq Ft |
| 07/05/2024 07/05/24 | Price Changed | $325,000 | -7.1% | $179 / Sq Ft |
| 06/21/2024 06/21/24 | For Sale | $350,000 | 0.0% | $193 / Sq Ft |
| 06/16/2024 06/16/24 | Off Market | -- | -- | -- |
| 06/13/2024 06/13/24 | For Sale | $350,000 | 0.0% | $193 / Sq Ft |
| 05/31/2024 05/31/24 | Pending | -- | -- | -- |
| 05/31/2024 05/31/24 | For Sale | $350,000 | -- | $193 / Sq Ft |
Tax History Compared to Growth
Tax History
| Year | Tax Paid | Tax Assessment Tax Assessment Total Assessment is a certain percentage of the fair market value that is determined by local assessors to be the total taxable value of land and additions on the property. | Land | Improvement |
|---|---|---|---|---|
| 2024 | $1,404 | $337,054 | $210,000 | $127,054 |
| 2023 | $1,404 | $303,199 | $155,000 | $148,199 |
| 2022 | $6,858 | $279,837 | $154,990 | $124,847 |
| 2021 | $6,579 | $239,817 | $75,000 | $164,817 |
| 2020 | $6,583 | $248,718 | $75,000 | $173,718 |
| 2019 | $6,581 | $251,580 | $75,000 | $176,580 |
| 2018 | $2,291 | $217,485 | $75,000 | $142,485 |
| 2017 | $5,601 | $218,362 | $75,000 | $143,362 |
| 2016 | $5,092 | $188,657 | $75,000 | $113,657 |
| 2015 | $2,299 | $163,400 | $75,000 | $88,400 |
| 2014 | $2,299 | $163,400 | $75,000 | $88,400 |
Agents Affiliated with this Home
-
Mitch Hendon

Seller's Agent in 2025
Mitch Hendon
Hendon Real Estate
(817) 946-8989
5 in this area
58 Total Sales
-
Stefani Hill

Buyer's Agent in 2025
Stefani Hill
League Real Estate
(817) 368-5728
7 in this area
72 Total Sales
-
Travis Woolf
T
Buyer Co-Listing Agent in 2025
Travis Woolf
League Real Estate
(817) 343-7751
3 in this area
20 Total Sales
-
Carol Swanson

Seller's Agent in 2024
Carol Swanson
Burt Ladner Real Estate LLC
(817) 420-6200
1 in this area
56 Total Sales
Map
Source: North Texas Real Estate Information Systems (NTREIS)
MLS Number: 20830380
APN: 03407802
- 4613 Norwich Dr
- 4641 Selkirk Dr
- 3937 Weyburn Dr
- 3717 W Spurgeon St
- 4512 Wabash Ave
- 3848 South Dr
- 3800 Bilglade Rd
- 3737 Bilglade Rd
- 4330 Wabash Ave
- 4817 Waldron Ave
- 4213 Norwich Dr
- 3563 South Dr
- 3821 Willomet Ave
- 4209 Westmont Ct
- 4756 S Ridge Terrace
- 4109 Bilglade Rd
- 3644 W Seminary Dr
- 4200 Westmont Ct
- 4200 Bilglade Rd
- 4840 Overton Ave
