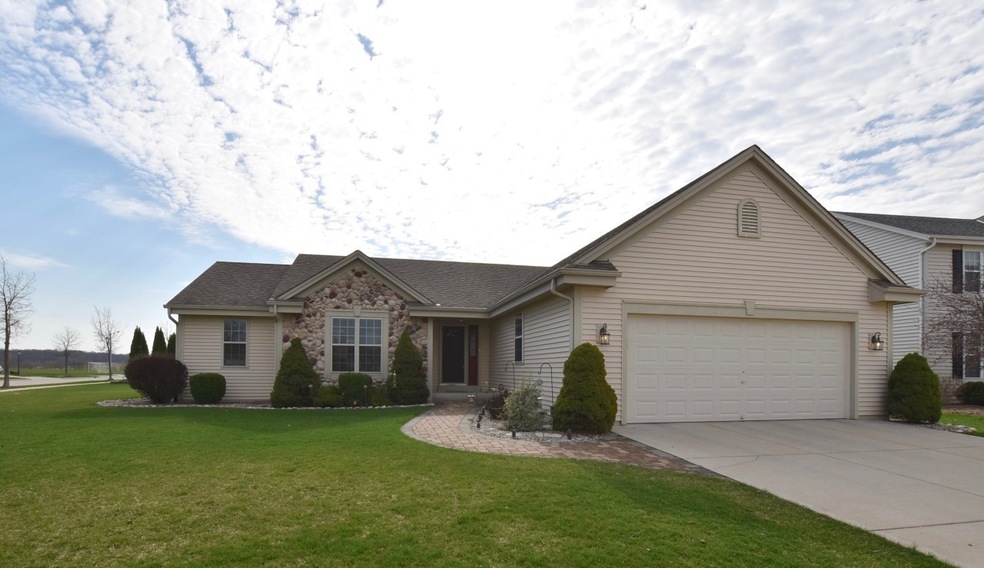
3801 Valley Creek Dr Waukesha, WI 53189
Highlights
- Ranch Style House
- Fenced Yard
- Walk-In Closet
- Rose Glen Elementary School Rated A-
- 2.5 Car Attached Garage
- 3-minute walk to Rivers Crossing Park
About This Home
As of July 2024Welcome home to this fantastic open 3br, 2ba ranch home in Rivers Crossing. Home will impress you immediately. The kitchen has beautiful maple cabinetry with crown molding, lg pantry & breakfast bar which overlook the dinette. A lg great room w/vaulted ceilings & built in surround sound speakers. Stone fireplace flanked by 2 lg windows overlooking the spacious backyard. Down the hall you'll find 2 nice sized BRs & a large master suite w/walk-in closet & master bath. Larger lot in the subdivision you will have all the space you need complete w/an oversized patio. Don't hesitate, this won't last
Last Agent to Sell the Property
Keller Williams Realty-Milwaukee Southwest Brokerage Email: PropertyInfo@shorewest.com License #51863-90 Listed on: 04/20/2016

Home Details
Home Type
- Single Family
Est. Annual Taxes
- $4,857
Lot Details
- 0.29 Acre Lot
- Fenced Yard
Parking
- 2.5 Car Attached Garage
Home Design
- Ranch Style House
- Poured Concrete
Interior Spaces
- 1,410 Sq Ft Home
- Gas Fireplace
- Basement Fills Entire Space Under The House
Kitchen
- Oven or Range
- Microwave
- Dishwasher
Bedrooms and Bathrooms
- 3 Bedrooms
- Walk-In Closet
- 2 Full Bathrooms
Laundry
- Dryer
- Washer
Schools
- West High School
Utilities
- Forced Air Heating and Cooling System
- Heating System Uses Natural Gas
Listing and Financial Details
- Assessor Parcel Number 2911410081
Ownership History
Purchase Details
Home Financials for this Owner
Home Financials are based on the most recent Mortgage that was taken out on this home.Purchase Details
Home Financials for this Owner
Home Financials are based on the most recent Mortgage that was taken out on this home.Purchase Details
Home Financials for this Owner
Home Financials are based on the most recent Mortgage that was taken out on this home.Similar Homes in Waukesha, WI
Home Values in the Area
Average Home Value in this Area
Purchase History
| Date | Type | Sale Price | Title Company |
|---|---|---|---|
| Warranty Deed | $450,000 | None Listed On Document | |
| Warranty Deed | $265,000 | None Available | |
| Warranty Deed | $64,000 | -- |
Mortgage History
| Date | Status | Loan Amount | Loan Type |
|---|---|---|---|
| Open | $337,500 | New Conventional | |
| Previous Owner | $238,500 | New Conventional | |
| Previous Owner | $51,523 | Credit Line Revolving | |
| Previous Owner | $182,000 | New Conventional | |
| Previous Owner | $23,300 | Credit Line Revolving | |
| Previous Owner | $19,681 | Unknown | |
| Previous Owner | $184,450 | Construction |
Property History
| Date | Event | Price | Change | Sq Ft Price |
|---|---|---|---|---|
| 06/27/2025 06/27/25 | For Sale | $485,000 | +7.8% | $301 / Sq Ft |
| 07/29/2024 07/29/24 | Sold | $450,000 | +4.7% | $319 / Sq Ft |
| 06/21/2024 06/21/24 | For Sale | $430,000 | +62.3% | $305 / Sq Ft |
| 07/29/2016 07/29/16 | Sold | $265,000 | -1.8% | $188 / Sq Ft |
| 04/22/2016 04/22/16 | Pending | -- | -- | -- |
| 04/20/2016 04/20/16 | For Sale | $269,900 | -- | $191 / Sq Ft |
Tax History Compared to Growth
Tax History
| Year | Tax Paid | Tax Assessment Tax Assessment Total Assessment is a certain percentage of the fair market value that is determined by local assessors to be the total taxable value of land and additions on the property. | Land | Improvement |
|---|---|---|---|---|
| 2024 | $5,898 | $395,000 | $108,300 | $286,700 |
| 2023 | $5,742 | $395,000 | $108,300 | $286,700 |
| 2022 | $5,442 | $282,000 | $86,700 | $195,300 |
| 2021 | $5,576 | $282,000 | $86,700 | $195,300 |
| 2020 | $5,379 | $282,000 | $86,700 | $195,300 |
| 2019 | $5,216 | $282,000 | $86,700 | $195,300 |
| 2018 | $4,876 | $258,700 | $82,800 | $175,900 |
| 2017 | $4,857 | $258,700 | $82,800 | $175,900 |
| 2016 | $4,888 | $244,100 | $78,900 | $165,200 |
| 2015 | $4,857 | $244,100 | $78,900 | $165,200 |
| 2014 | $4,770 | $230,300 | $78,900 | $151,400 |
| 2013 | $4,770 | $230,300 | $78,900 | $151,400 |
Agents Affiliated with this Home
-
Vickie Kelsall

Seller's Agent in 2025
Vickie Kelsall
Century 21 Affiliated-Wauwatosa
(262) 332-2233
6 in this area
125 Total Sales
-
Danielle Mazza
D
Seller's Agent in 2024
Danielle Mazza
Premier Point Realty LLC
(262) 893-4255
4 in this area
30 Total Sales
-
Jon Ekstrom
J
Seller's Agent in 2016
Jon Ekstrom
Keller Williams Realty-Milwaukee Southwest
(262) 993-1760
12 in this area
41 Total Sales
Map
Source: Metro MLS
MLS Number: 1471523
APN: WAKC-1410-081
- 3901 Rivers Crossing Dr
- 3744 Stillwater Cir
- Lt1 Saylesville Rd
- 1629 Mohican Trail
- S41W26893 Oak Grove Ln
- LtD61 White Deer Trail
- LtD57 White Deer Trail
- 1618 White Deer Trail
- S42W27289 Oak Grove Ln
- 2848 Fox Lake Cir Unit 10/201
- Lt45 White Deer Trail
- 2857 Fox Lake Cir Unit 102, 88C
- 2857 Fox Lake Cir Unit 101, 87C
- 1424 White Deer Trail
- W275S4437 Green Country Rd
- 2856 Fox Lake Cir Unit 101, 90C
- 2856 Fox Lake Cir Unit 102 / 89C
- W255S5377 Primrose Ln
- 1600 Sauk Trail
- 1601 Sauk Trail
