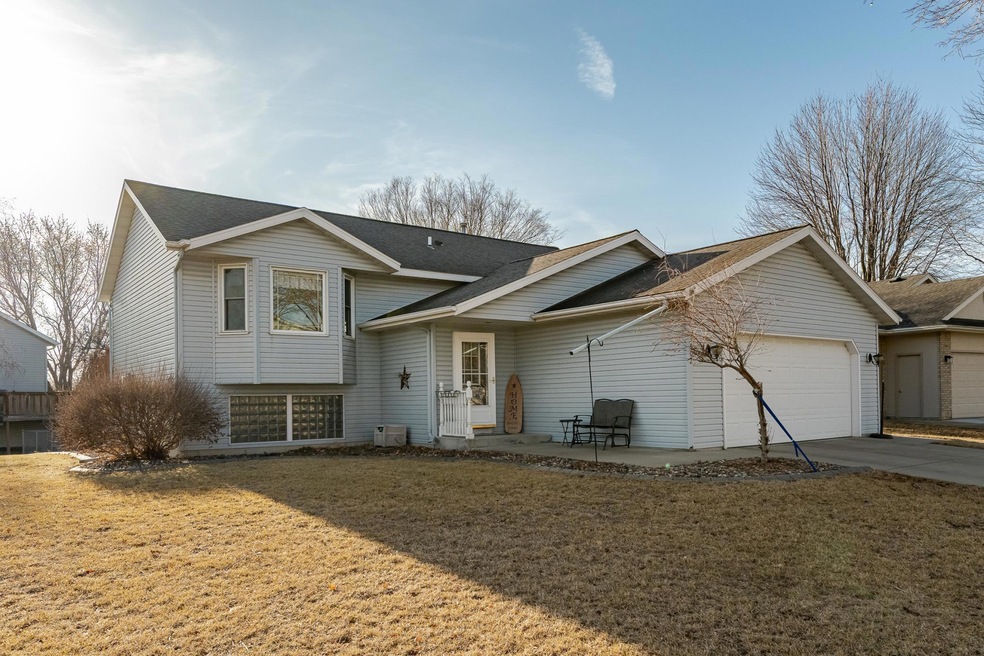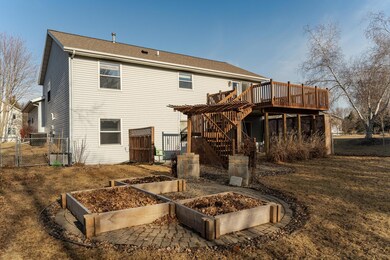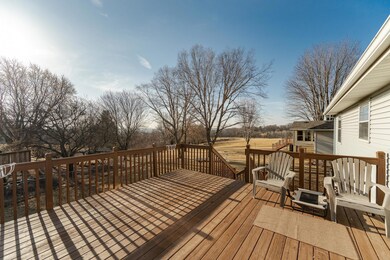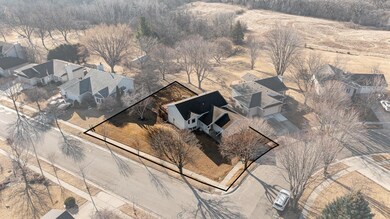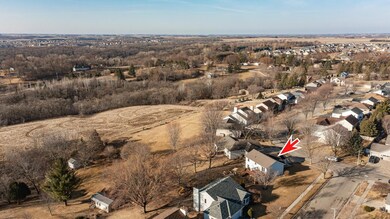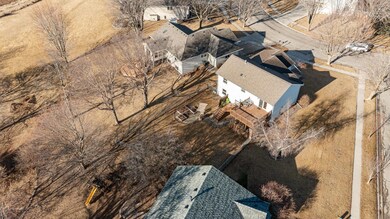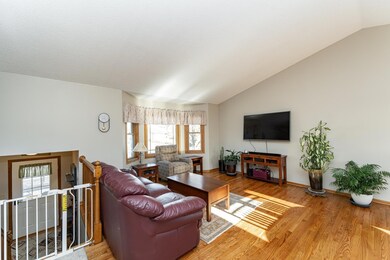
3802 Halling Place SW Rochester, MN 55902
Highlights
- City View
- Corner Lot
- Stainless Steel Appliances
- Mayo Senior High School Rated A-
- No HOA
- 3-minute walk to Bamber Ridge Park
About This Home
As of May 2025Nestled on a picturesque corner lot, this beautifully updated home offers breathtaking panoramic views of the valley, creating a serene and inviting retreat. Thoughtfully designed with both elegance and functionality in mind, this home boasts hardwood floors throughout and an open-concept living, dining, and kitchen area, making it perfect for entertaining or simply enjoying everyday life.The gourmet kitchen is a chef’s dream, featuring luxurious granite countertops, upgraded thumbprint-resistant stainless steel appliances, and ample cabinetry—a perfect blend of function and sophistication. The expansive deck just off the kitchen and living area provides the perfect spot to take in unforgettable sunset views over the valley.Upstairs, the spacious primary suite offers a private retreat with a large walk-in closet and easy access to the newly remodeled bathroom, complete with modern finishes.The lower level is just as impressive, featuring brand-new carpet in the cozy yet spacious living area with a walkout patio. Step outside and envision creating your own private oasis—the patio is already wired for a hot tub. This level also includes two additional bedrooms and a generously sized finished utility room with a wash sink, offering plenty of storage or workspace.Outdoor living is just as inviting, with a fully fenced-in backyard that provides privacy and a safe space for pets or children. Gather around the firepit on cool evenings and enjoy the beauty of your surroundings.For added convenience, the finished garage is heated, making it ideal for year-round use, whether for vehicles, storage, or a workshop.This home truly offers the perfect blend of modern upgrades, stunning views, and thoughtful design. Don’t miss your chance to experience comfortable and stylish living in an unbeatable location—schedule your showing today.
Last Agent to Sell the Property
Harbor Realty & Management Group LLC Listed on: 03/14/2025
Home Details
Home Type
- Single Family
Est. Annual Taxes
- $4,142
Year Built
- Built in 1993
Lot Details
- 0.27 Acre Lot
- Chain Link Fence
- Corner Lot
Parking
- 2 Car Attached Garage
Home Design
- Bi-Level Home
Interior Spaces
- Family Room
- Living Room
- Combination Kitchen and Dining Room
- City Views
Kitchen
- Range
- Microwave
- Dishwasher
- Stainless Steel Appliances
- The kitchen features windows
Bedrooms and Bathrooms
- 4 Bedrooms
- 2 Full Bathrooms
Laundry
- Dryer
- Washer
Finished Basement
- Walk-Out Basement
- Basement Fills Entire Space Under The House
- Basement Window Egress
Schools
- Bamber Valley Elementary School
- Willow Creek Middle School
- Mayo High School
Utilities
- Forced Air Heating and Cooling System
- 150 Amp Service
Community Details
- No Home Owners Association
- Bamber Ridge 3Rd Sub Subdivision
Listing and Financial Details
- Assessor Parcel Number 642244050032
Similar Homes in Rochester, MN
Home Values in the Area
Average Home Value in this Area
Mortgage History
| Date | Status | Loan Amount | Loan Type |
|---|---|---|---|
| Closed | $65,000 | Credit Line Revolving | |
| Closed | $60,000 | Credit Line Revolving | |
| Closed | $91,100 | New Conventional |
Property History
| Date | Event | Price | Change | Sq Ft Price |
|---|---|---|---|---|
| 05/01/2025 05/01/25 | Sold | $375,000 | -2.6% | $166 / Sq Ft |
| 04/11/2025 04/11/25 | Pending | -- | -- | -- |
| 03/19/2025 03/19/25 | For Sale | $384,900 | -- | $170 / Sq Ft |
Tax History Compared to Growth
Tax History
| Year | Tax Paid | Tax Assessment Tax Assessment Total Assessment is a certain percentage of the fair market value that is determined by local assessors to be the total taxable value of land and additions on the property. | Land | Improvement |
|---|---|---|---|---|
| 2023 | $4,142 | $335,000 | $60,000 | $275,000 |
| 2022 | $3,388 | $297,900 | $60,000 | $237,900 |
| 2021 | $3,108 | $258,400 | $40,000 | $218,400 |
| 2020 | $3,150 | $239,000 | $30,000 | $209,000 |
| 2019 | $3,006 | $233,200 | $30,000 | $203,200 |
| 2018 | $2,660 | $224,800 | $30,000 | $194,800 |
| 2017 | $2,576 | $206,600 | $25,200 | $181,400 |
| 2016 | $2,356 | $173,300 | $22,600 | $150,700 |
| 2015 | $1,052 | $154,900 | $22,100 | $132,800 |
| 2014 | $2,110 | $147,700 | $21,900 | $125,800 |
| 2012 | -- | $151,800 | $22,061 | $129,739 |
Agents Affiliated with this Home
-
Alex Brainard

Seller's Agent in 2025
Alex Brainard
Harbor Realty & Management Group LLC
(507) 800-3012
140 Total Sales
-
Geralyn McGregor

Buyer's Agent in 2025
Geralyn McGregor
Keller Williams Premier Realty
(651) 398-3807
74 Total Sales
Map
Source: NorthstarMLS
MLS Number: 6685482
APN: 64.22.44.050032
- 3823 Halling Place SW
- 3604 11th Ave SW
- 1803 Taurus Ct SW
- 3556 Hart Ln SW
- 1910 Taurus Ct SW
- 3944 Libra Ln SW
- 3440 18th Ave SW
- 1440 Echo Ridge Rd SW
- 1115 Greystone Ln SW
- 605 36th St SW
- 2163 Neptune Place SW
- 2260 Starburst Dr SW
- 3134 Sherburn Place SW
- 2034 Thea Ln SW
- 3135 Sherburn Place SW
- 2380 Starburst Dr SW
- 1315 Wicklow Ln SW
- 3112 Braemore Ln SW
- 2087 Thea Ln SW
- 2335 Woodstone Dr SW
