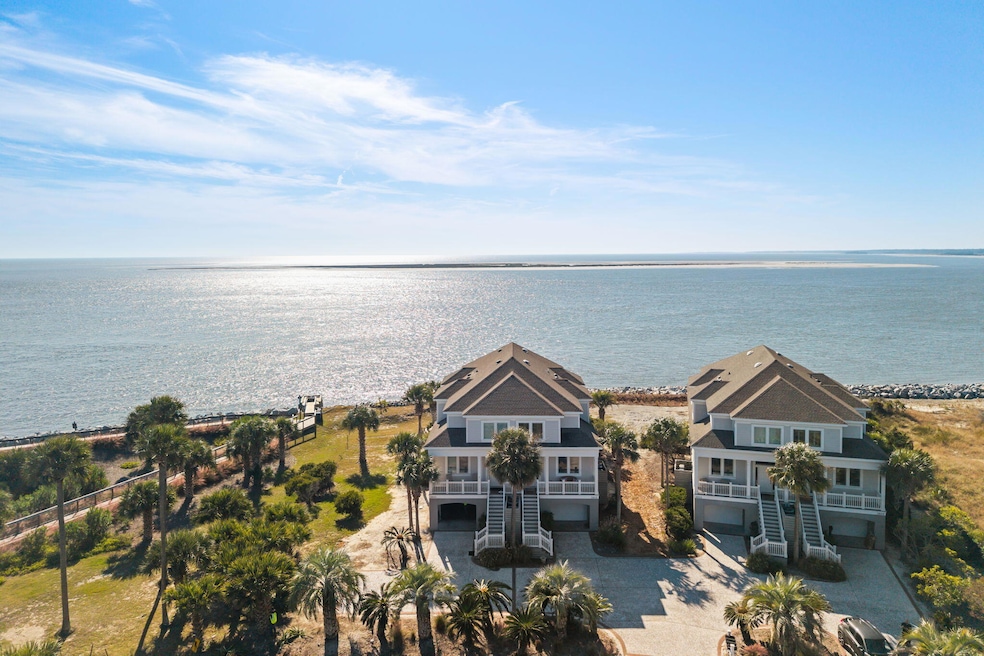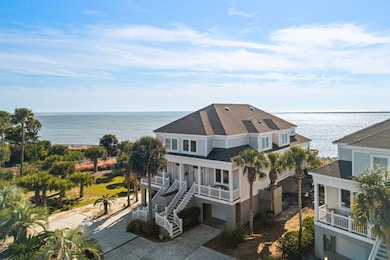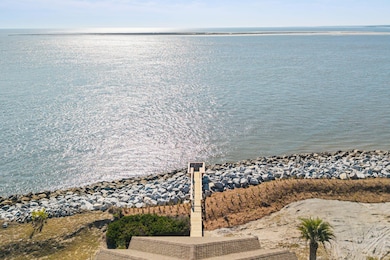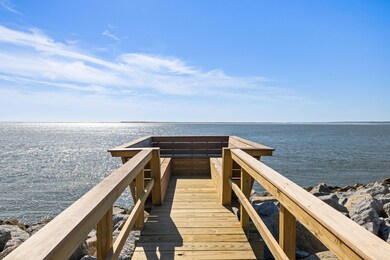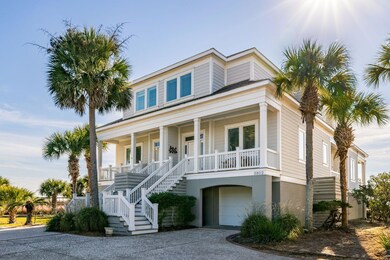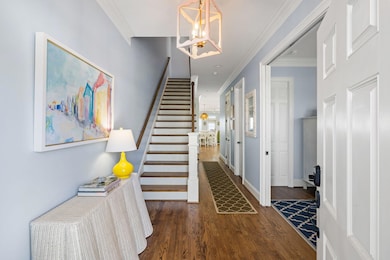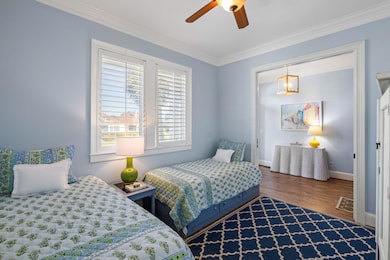3802 Seabrook Island Rd Johns Island, SC 29455
Estimated payment $19,714/month
Highlights
- Very Popular Property
- Marina
- Golf Course Community
- Beach Front
- Boat Dock
- Equestrian Center
About This Home
OCEANFRONT townhome in one of the best locations on Seabrook Island! Dolphin Point Townhomes have the most iconic ''Pelican Beach sunsets.'' The Beach Club, Island House, Golf Courses, and beach accesses are just steps away. The four townhomes share a brand new, private boardwalk/dock seating area overlooking the ocean. This home has been fully renovated and recently painted. It has white oak hardwood flooring, crown moulding, recessed lighting, and modern light fixtures. There is a light, vibrant, coastal vibe throughout the house. On the first floor is a guest bedroom that can also be used as a study or media room. The main living areas are a very open floor plan and the views from every angle are spectacular. The kitchen has been renovated with white quartz countertops, white subway...tile backsplash, stainless steel appliances including double wall ovens, electric cooktop, built-in microwave, and a large island with bar stool seating. The dining area has a fabulous gold palm chandelier and is right by a dedicated bar that has glass open shelving and shiplapped accent. The spacious living room has a white shiplapped accent wall and also has room for a fun game table. There is a side deck that is the perfect grilling spot, close to the kitchen. The back deck has tongue and groove decking, the most amazing views and ocean breezes, and access to the back yard and boardwalk. This home has a three stop elevator from the garage to the second floor. Upstairs is the primary suite and two more guest bedrooms. The primary suite has plenty of room for a sitting area and also has its own private deck to enjoy the views and sunsets. The stunning primary bathroom has ceramic tile floors, dual sink lavatory vanity, marble countertops, modern mirrors and sconce lighting, private water closet, and custom marble tiled shower with built-in bench and custom glass enclosures. Two of the three guest bedrooms are upstairs and all guest bedrooms have their own full bathrooms. All guest bathrooms have been renovated with tiled showers, new vanities with marble countertops, and ceramic tile flooring. One of the guest bathrooms upstairs has a tub shower which is perfect for young families. There is a tandem two car, completely enclosed garage with plenty of storage space for all of your beach toys. Furnishings negotiable. SEE ATTACHED VIDEO, VIRTUAL TOUR, AND FLOOR PLANS.
Home Details
Home Type
- Single Family
Est. Annual Taxes
- $21,639
Year Built
- Built in 2006
Lot Details
- 2,614 Sq Ft Lot
- Beach Front
- Elevated Lot
HOA Fees
- $254 Monthly HOA Fees
Parking
- 2 Car Attached Garage
- Garage Door Opener
Home Design
- Raised Foundation
- Architectural Shingle Roof
- Asphalt Roof
- Cement Siding
Interior Spaces
- 2,528 Sq Ft Home
- 2-Story Property
- Crown Molding
- Smooth Ceilings
- High Ceiling
- Ceiling Fan
- Recessed Lighting
- Thermal Windows
- Window Treatments
- Insulated Doors
- Entrance Foyer
- Combination Dining and Living Room
Kitchen
- Eat-In Kitchen
- Double Oven
- Built-In Electric Oven
- Electric Cooktop
- Microwave
- Dishwasher
- Kitchen Island
- Disposal
Flooring
- Wood
- Ceramic Tile
Bedrooms and Bathrooms
- 4 Bedrooms
- Sitting Area In Primary Bedroom
- Dual Closets
- Walk-In Closet
- 4 Full Bathrooms
Laundry
- Dryer
- Washer
Outdoor Features
- Shared Dock
- Deck
- Outdoor Storage
- Front Porch
Schools
- Angel Oak Elementary School 4K-1/Johns Island Elementary School 2-5
- Haut Gap Middle School
- St. Johns High School
Horse Facilities and Amenities
- Equestrian Center
Utilities
- Central Air
- Heat Pump System
Community Details
Overview
- Front Yard Maintenance
- Club Membership Available
- Seabrook Island Subdivision
Amenities
- Clubhouse
- Community Storage Space
- Elevator
Recreation
- Boat Dock
- RV or Boat Storage in Community
- Marina
- Golf Course Community
- Golf Course Membership Available
- Tennis Courts
- Fitness Center
- Community Pool
- Park
- Trails
Security
- Security Service
- Gated Community
Map
Home Values in the Area
Average Home Value in this Area
Tax History
| Year | Tax Paid | Tax Assessment Tax Assessment Total Assessment is a certain percentage of the fair market value that is determined by local assessors to be the total taxable value of land and additions on the property. | Land | Improvement |
|---|---|---|---|---|
| 2024 | $21,639 | $59,390 | $0 | $0 |
| 2023 | $21,639 | $89,090 | $0 | $0 |
| 2022 | $20,129 | $89,090 | $0 | $0 |
| 2021 | $19,895 | $89,090 | $0 | $0 |
| 2020 | $19,619 | $89,090 | $0 | $0 |
| 2019 | $20,252 | $87,620 | $0 | $0 |
| 2017 | $19,151 | $87,620 | $0 | $0 |
| 2016 | $18,400 | $87,620 | $0 | $0 |
| 2015 | $17,430 | $87,620 | $0 | $0 |
| 2014 | $15,724 | $0 | $0 | $0 |
| 2011 | -- | $0 | $0 | $0 |
Property History
| Date | Event | Price | List to Sale | Price per Sq Ft |
|---|---|---|---|---|
| 11/13/2025 11/13/25 | For Sale | $3,350,000 | -- | $1,325 / Sq Ft |
Purchase History
| Date | Type | Sale Price | Title Company |
|---|---|---|---|
| Deed | $3,100,000 | None Listed On Document | |
| Quit Claim Deed | -- | None Listed On Document | |
| Deed | $1,531,076 | None Available |
Mortgage History
| Date | Status | Loan Amount | Loan Type |
|---|---|---|---|
| Open | $2,635,000 | Credit Line Revolving |
Source: CHS Regional MLS
MLS Number: 25030307
APN: 147-05-00-192
- 325 Seabrook Island Rd
- 341 Seabrook Island Rd
- 1309 Pelican Watch Villas
- 2901 Atrium Villa
- 1331 Pelican Watch Villas
- 1334 Pelican Watch Villas
- 1342 Pelican Watch Villas
- 1344 Pelican Watch Villas
- 2942 Atrium Villa Unit 42
- 1368 Pelican Watch Villas
- 3008 Ocean Winds Dr
- 771 Spinnaker Beachhouses
- 7 Dunecrest Trace
- 3005 Ocean Winds Dr
- 1376 Pelican Watch Villas
- 1382 Pelican Watch Villas
- 774 Spinnaker Beachhouse Ville
- 1394 Pelican Watch Villas
- 12 Dune Crest Trace Trail
- 13106 Pelican Watch Villas
- 1959 Marsh Oak Ln
- 7222 Indigo Palms Way Unit 7222
- 3399 Freeman Hill Rd
- 3494 River Rd Unit 1
- 3494 River Rd
- 2029 Harlow Way
- 1514 Thoroughbred Blvd
- 3297 Walter Dr
- 5081 Cranesbill Way
- 3254 Hartwell St
- 2319 Brinkley Rd
- 3258 Timberline Dr
- 5454 5th Fairway Dr
- 3524 Great Egret Dr
- 2714 Sunrose Ln
- 3014 Reva Ridge Dr
- 2027 Blue Bayou Blvd
- 2735 Exchange Landing Rd
- 2030 Wildts Battery Blvd
- 2925 Wilson Creek Ln
