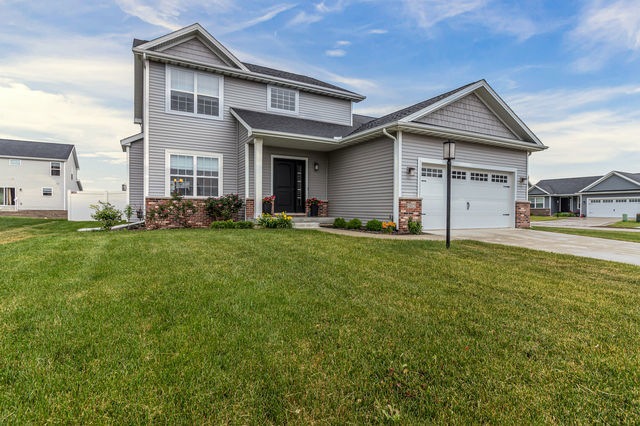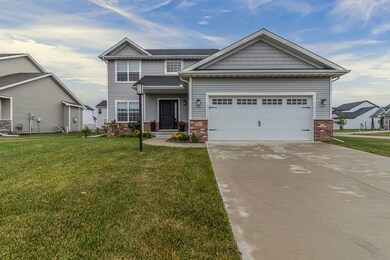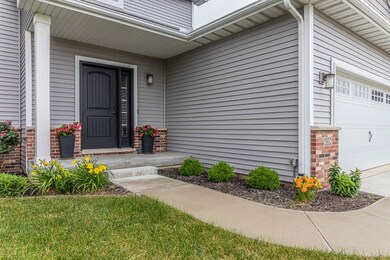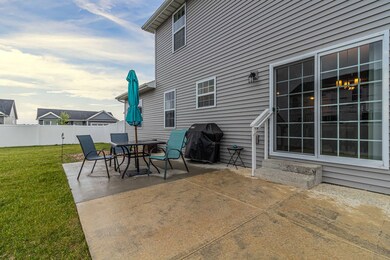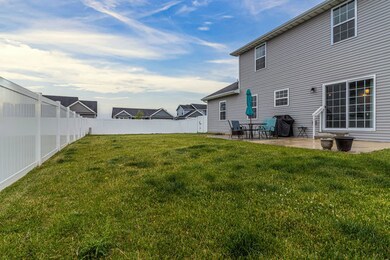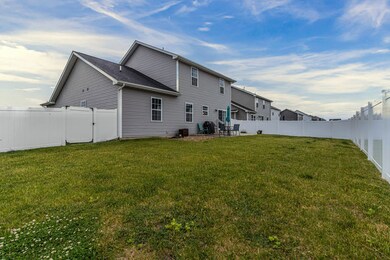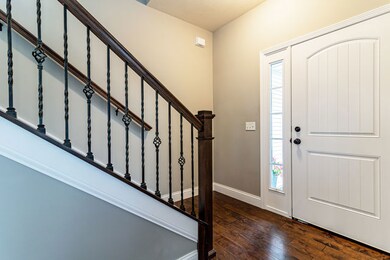
3802 Slate Dr Champaign, IL 61822
Boulder Ridge NeighborhoodHighlights
- Wood Flooring
- Main Floor Bedroom
- Porch
- Centennial High School Rated A-
- Corner Lot
- 2 Car Attached Garage
About This Home
As of August 2022Gorgeous, nearly new 1.5 story home in tip-top move-in condition that welcomes you from the minute you arrive with lovely landscaping already in place. Situated on a spacious corner lot with white vinyl fencing in the backyard (by SK Exteriors) in 2020 and an extended patio in the rear of the house. Enjoy the convenience of the first floor master suite with dual walk in closets, large soaking tub with separate shower, double vanities, and linen closet. The first floor is very open and airy feeling with a beautiful granite kitchen with a center island, stainless steel appliances, brand new cellular slider for added privacy and a convenient laundry room with drop zone storage. All three of the upstairs bedrooms are large, bright and cheerful. The basement is full and unfinished and plumbed for a bathroom. This home is loaded with convenient storage and has a new dehumidifier in the basement that will stay. There is a neighborhood park at the end of the street.
Last Agent to Sell the Property
KELLER WILLIAMS-TREC License #475126516 Listed on: 06/09/2022

Home Details
Home Type
- Single Family
Est. Annual Taxes
- $3,975
Year Built
- Built in 2019
Lot Details
- 8,712 Sq Ft Lot
- Lot Dimensions are 80x110
- Corner Lot
- Paved or Partially Paved Lot
HOA Fees
- $10 Monthly HOA Fees
Parking
- 2 Car Attached Garage
- Garage Door Opener
- Driveway
- Parking Included in Price
Home Design
- Asphalt Roof
- Concrete Perimeter Foundation
Interior Spaces
- 2,136 Sq Ft Home
- 1.5-Story Property
- Gas Log Fireplace
- Living Room with Fireplace
- Dining Room
- Wood Flooring
- Unfinished Basement
- Basement Fills Entire Space Under The House
Kitchen
- Range
- Microwave
- Dishwasher
- Disposal
Bedrooms and Bathrooms
- 4 Bedrooms
- 4 Potential Bedrooms
- Main Floor Bedroom
Laundry
- Laundry Room
- Laundry on main level
Outdoor Features
- Porch
Schools
- Unit 4 Of Choice Elementary School
- Champaign/Middle Call Unit 4 351
- Centennial High School
Utilities
- Forced Air Heating and Cooling System
- Heating System Uses Natural Gas
- 200+ Amp Service
Community Details
- Boulder Ridge Subdivision
Listing and Financial Details
- Homeowner Tax Exemptions
Ownership History
Purchase Details
Home Financials for this Owner
Home Financials are based on the most recent Mortgage that was taken out on this home.Purchase Details
Home Financials for this Owner
Home Financials are based on the most recent Mortgage that was taken out on this home.Similar Homes in Champaign, IL
Home Values in the Area
Average Home Value in this Area
Purchase History
| Date | Type | Sale Price | Title Company |
|---|---|---|---|
| Warranty Deed | $329,500 | None Listed On Document | |
| Warranty Deed | $278,000 | Allied Capital Title |
Mortgage History
| Date | Status | Loan Amount | Loan Type |
|---|---|---|---|
| Open | $313,025 | New Conventional | |
| Previous Owner | $264,000 | New Conventional | |
| Previous Owner | $235,450 | Construction | |
| Previous Owner | $426,000 | Construction |
Property History
| Date | Event | Price | Change | Sq Ft Price |
|---|---|---|---|---|
| 07/14/2025 07/14/25 | For Sale | $394,999 | +19.9% | $185 / Sq Ft |
| 08/22/2022 08/22/22 | Sold | $329,500 | +3.0% | $154 / Sq Ft |
| 06/13/2022 06/13/22 | Pending | -- | -- | -- |
| 06/09/2022 06/09/22 | For Sale | $319,900 | +15.1% | $150 / Sq Ft |
| 03/13/2020 03/13/20 | Sold | $277,900 | 0.0% | $130 / Sq Ft |
| 02/19/2020 02/19/20 | Pending | -- | -- | -- |
| 12/03/2019 12/03/19 | For Sale | $277,900 | -- | $130 / Sq Ft |
Tax History Compared to Growth
Tax History
| Year | Tax Paid | Tax Assessment Tax Assessment Total Assessment is a certain percentage of the fair market value that is determined by local assessors to be the total taxable value of land and additions on the property. | Land | Improvement |
|---|---|---|---|---|
| 2024 | $8,709 | $116,850 | $15,280 | $101,570 |
| 2023 | $8,709 | $106,420 | $13,920 | $92,500 |
| 2022 | $8,153 | $98,170 | $12,840 | $85,330 |
| 2021 | $7,949 | $96,250 | $12,590 | $83,660 |
| 2020 | $3,772 | $42,740 | $12,110 | $30,630 |
| 2019 | $1,035 | $11,860 | $11,860 | $0 |
| 2018 | $1,011 | $11,670 | $11,670 | $0 |
| 2017 | $0 | $0 | $0 | $0 |
Agents Affiliated with this Home
-
Gizem Oztas
G
Seller's Agent in 2025
Gizem Oztas
Baird Warner
(312) 492-7900
2 Total Sales
-
Barbara Gallivan

Seller's Agent in 2022
Barbara Gallivan
KELLER WILLIAMS-TREC
(217) 202-5999
11 in this area
567 Total Sales
-
Lydie Maole

Buyer's Agent in 2022
Lydie Maole
RE/MAX
(217) 904-4070
8 in this area
41 Total Sales
-
Nick Taylor

Seller's Agent in 2020
Nick Taylor
Taylor Realty Associates
(217) 586-2578
12 in this area
807 Total Sales
-
Matt Difanis

Buyer's Agent in 2020
Matt Difanis
RE/MAX
(217) 352-5700
4 in this area
361 Total Sales
Map
Source: Midwest Real Estate Data (MRED)
MLS Number: 11424000
APN: 412004324001
- 3811 Boulder Ridge Dr
- 3711 Boulder Ridge Dr
- 3905 Boulder Ridge Dr
- 3709 Boulder Ridge Dr
- 1409 Sand Dollar Dr
- 1407 Sand Dollar Dr
- 1607 Peppermill Ln
- 3807 Sandstone Dr
- 1406 Myrtle Beach Ave
- 3716 Balcary Bay Unit 3716
- 1320 Myrtle Beach Ave
- 1318 Myrtle Beach Ave
- 3423 Boulder Ridge Dr
- 1312 Cobblestone Way
- 3408 Boulder Ridge Dr
- 1518 Stonebluff Ct
- 1321 W Ridge Ln
- 1516 Stonebluff Ct
- 3908 Summer Sage Ct
- 4005 Pebblebrook Ln
