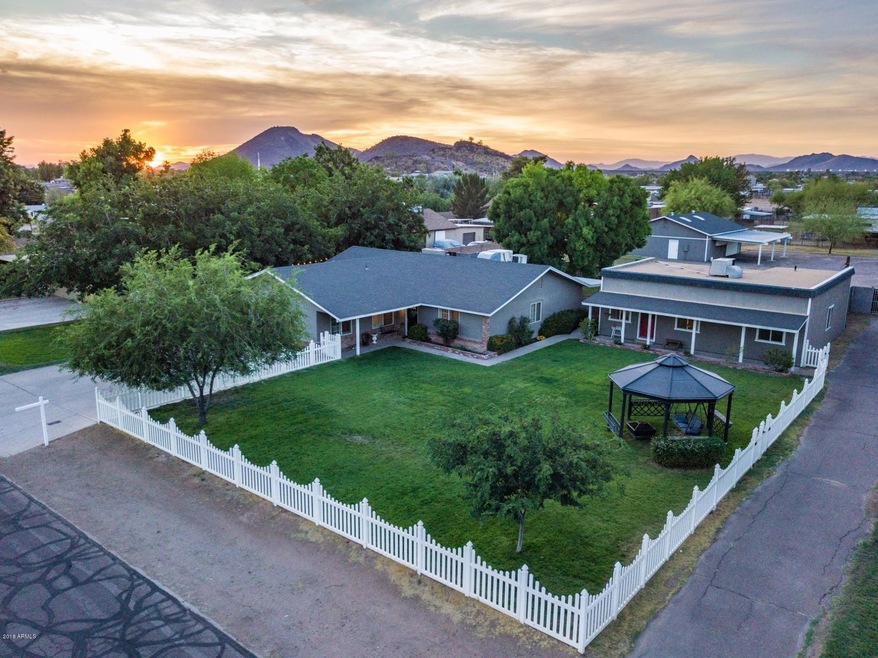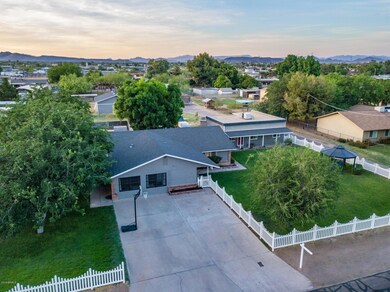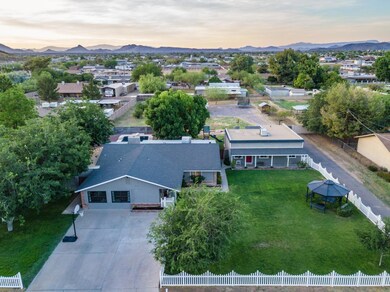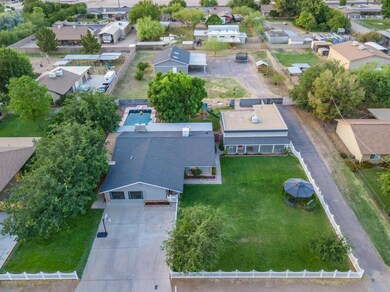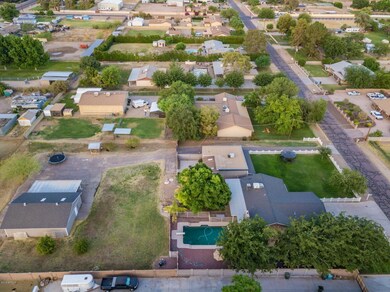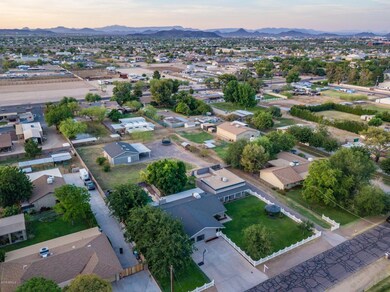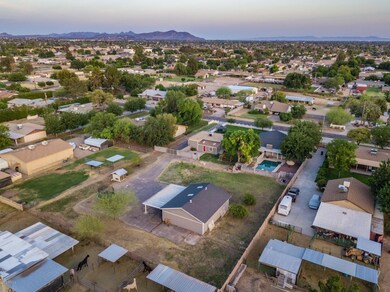
3802 W Topeka Dr Glendale, AZ 85308
Deer Valley NeighborhoodEstimated Value: $720,000 - $918,374
Highlights
- Guest House
- Horses Allowed On Property
- RV Garage
- Park Meadows Elementary School Rated A-
- Private Pool
- Gated Parking
About This Home
As of July 2018Unbelievably Beautiful Country Home on Acreage in Town! One of the MOST Versatile Properties Around: Home Plus Guest House Plus Huge Workshop/Garage! ITs GOTTA POOL! You're GONNA Love the Fully Remodeled Gourmet Kitchen with Quality Cabinets/Abundant Storage/ Fabulous Granite/Island Farmhouse Sink/Built-In Double Stainless Oven & Separate Microwave, Flat Top Range! Look up to Newly Added Dining Area & to the Brick Fireplace Centered Family Room. If you need even more Space, Check out The Permitted 570sf Garage Conversion! AWESOME! Rooms are Ample and it's clean Clean CLEAN! I like the Humongous Lot & Pebble Tech Pool With the Shady Entertaining Pavered Patio to the West! WoW~! Ya like Storage? There's More! Giant Garage Workshop w 220 Plus 4C Carport! High Efficiency Mini Split HVAC - SELLER NOTES
We went with top grade American made wood cabinets, Blume hardware, dove tailed drawers and hand wiped glaze accents. We also went with a popular design of two toned cabinets to tie everything in together nicely.
Open shelving with classic subway tile all the way to ceiling. So much storage! 10 slide outs which alone suffice for a pantry but then there is also a beautiful cabinet adorned with a custom door and detailed with stain inside to match the door and open shelving. Semi-Walk-in Pantry too! A modern farmhouse will undoubtedly include open shelving and subway tile but an extra bonus of this kitchen is that the tile goes all the way to the ceiling. This is rare. One of the largest islands you'll see in a kitchen 9 ft 3 inches long by 4 feet wide granite slab island with bar stool seating and 3 large double wide storage cabinets underneath. Island is accented with a double thick slab of granite. This makes it stand out more and was an expensive upgrade. Largest capacity farmhouse sink, and all the modern farmhouse charm a kitchen can possibly contain. And that's just the kitchen!
Dining room also has the quant modern rustic farmhouse charm with stained all wood Pella French door and Windows that leads to paved courtyard with outdoor lighting. Also a Pella sliding door that leads to pool area. The wide open doorways in this large living area make it perfect for entertaining. All this opens up to a quaint brick fireplace and mantle living room. Picture perfect really. And now I'm doubting why I want to move. Greg & Stacey
NO NON-SENSE PRICE OF $550,000 (Check the Competition!)
Last Agent to Sell the Property
Realty Executives License #SA042437000 Listed on: 07/17/2018

Last Buyer's Agent
Realty Executives License #SA042437000 Listed on: 07/17/2018

Home Details
Home Type
- Single Family
Est. Annual Taxes
- $3,460
Year Built
- Built in 1978
Lot Details
- 1.07 Acre Lot
- Partially Fenced Property
- Block Wall Fence
- Chain Link Fence
- Grass Covered Lot
Parking
- 4 Car Detached Garage
- 4 Carport Spaces
- Garage ceiling height seven feet or more
- Tandem Parking
- Gated Parking
- RV Garage
Home Design
- Wood Frame Construction
- Composition Roof
- Stucco
Interior Spaces
- 2,619 Sq Ft Home
- 1-Story Property
- Ceiling Fan
- Double Pane Windows
- Living Room with Fireplace
Kitchen
- Built-In Microwave
- Kitchen Island
- Granite Countertops
Flooring
- Carpet
- Laminate
- Tile
Bedrooms and Bathrooms
- 7 Bedrooms
- Primary Bathroom is a Full Bathroom
- 3 Bathrooms
Pool
- Private Pool
- Diving Board
Outdoor Features
- Covered patio or porch
- Gazebo
- Playground
Schools
- Park Meadows Elementary School
- Deer Valley Middle School
- Barry Goldwater High School
Utilities
- Refrigerated Cooling System
- Heating Available
- Water Softener
- Septic Tank
- High Speed Internet
- Cable TV Available
Additional Features
- Guest House
- Horses Allowed On Property
Community Details
- No Home Owners Association
- Association fees include no fees
- Western Meadows 2 Subdivision
Listing and Financial Details
- Tax Lot 38
- Assessor Parcel Number 206-13-044-A
Ownership History
Purchase Details
Home Financials for this Owner
Home Financials are based on the most recent Mortgage that was taken out on this home.Purchase Details
Home Financials for this Owner
Home Financials are based on the most recent Mortgage that was taken out on this home.Purchase Details
Home Financials for this Owner
Home Financials are based on the most recent Mortgage that was taken out on this home.Purchase Details
Home Financials for this Owner
Home Financials are based on the most recent Mortgage that was taken out on this home.Purchase Details
Purchase Details
Home Financials for this Owner
Home Financials are based on the most recent Mortgage that was taken out on this home.Purchase Details
Home Financials for this Owner
Home Financials are based on the most recent Mortgage that was taken out on this home.Purchase Details
Home Financials for this Owner
Home Financials are based on the most recent Mortgage that was taken out on this home.Similar Homes in Glendale, AZ
Home Values in the Area
Average Home Value in this Area
Purchase History
| Date | Buyer | Sale Price | Title Company |
|---|---|---|---|
| Krause Brandon | -- | Wfg National Title Insurance | |
| Krause Brandon D | $540,000 | Wfg National Title Insurance | |
| Goodrich Gregory Adam | -- | Security Title Agency Inc | |
| Goodrich Gregory A | $346,000 | The Talon Group Arrowhead | |
| Torzala James A | -- | None Available | |
| Torzala Jim A | -- | -- | |
| Torzala Jim A | -- | Nations Title Insurance | |
| Torzala Jim A | $165,000 | Fidelity Title |
Mortgage History
| Date | Status | Borrower | Loan Amount |
|---|---|---|---|
| Open | Krause Brandon D | $417,000 | |
| Closed | Krause Brandon D | $420,000 | |
| Closed | Krause Brandon D | $422,000 | |
| Previous Owner | Goodrich Gregory Adam | $305,200 | |
| Previous Owner | Goodrich Gregory A | $326,735 | |
| Previous Owner | Goodrich Gregory A | $339,733 | |
| Previous Owner | Torzala James A | $308,000 | |
| Previous Owner | Torzala Jim A | $50,000 | |
| Previous Owner | Torzala James A | $277,500 | |
| Previous Owner | Torzala Jim A | $227,259 | |
| Previous Owner | Torzala Jim A | $243,750 | |
| Previous Owner | Torzala Jim A | $172,500 | |
| Previous Owner | Torzala Jim A | $142,550 | |
| Closed | Torzala Jim A | $10,028 |
Property History
| Date | Event | Price | Change | Sq Ft Price |
|---|---|---|---|---|
| 07/20/2018 07/20/18 | Sold | $540,000 | -1.8% | $206 / Sq Ft |
| 07/17/2018 07/17/18 | Pending | -- | -- | -- |
| 07/17/2018 07/17/18 | For Sale | $550,000 | -- | $210 / Sq Ft |
Tax History Compared to Growth
Tax History
| Year | Tax Paid | Tax Assessment Tax Assessment Total Assessment is a certain percentage of the fair market value that is determined by local assessors to be the total taxable value of land and additions on the property. | Land | Improvement |
|---|---|---|---|---|
| 2025 | $4,183 | $40,111 | -- | -- |
| 2024 | $4,053 | $38,201 | -- | -- |
| 2023 | $4,053 | $64,470 | $12,890 | $51,580 |
| 2022 | $3,718 | $52,110 | $10,420 | $41,690 |
| 2021 | $3,846 | $46,520 | $9,300 | $37,220 |
| 2020 | $3,784 | $43,900 | $8,780 | $35,120 |
| 2019 | $3,681 | $44,180 | $8,830 | $35,350 |
| 2018 | $3,568 | $39,270 | $7,850 | $31,420 |
| 2017 | $3,460 | $37,100 | $7,420 | $29,680 |
| 2016 | $3,284 | $41,060 | $8,210 | $32,850 |
| 2015 | $2,902 | $31,980 | $6,390 | $25,590 |
Agents Affiliated with this Home
-
BOOTs! Brian Bouterie

Seller's Agent in 2018
BOOTs! Brian Bouterie
Realty Executives
(602) 339-3357
2 in this area
86 Total Sales
Map
Source: Arizona Regional Multiple Listing Service (ARMLS)
MLS Number: 5794570
APN: 206-13-044A
- 4230 W Yorkshire Dr Unit D
- 4250 W Yorkshire Dr Unit F
- 3911 W Oraibi Dr Unit 6
- 4014 W Topeka Dr
- 19606 N 39th Dr Unit 12
- 3737 W Morrow Dr
- 19617 N 39th Dr
- 3906 W Bowen Ave Unit 20
- 19810 N 38th Ave
- 3918 W Bowen Ave
- 18823 N 41st Dr
- 3736 W Wagoner Rd
- 18807 N 42nd Ave
- 4211 W Yorkshire Dr
- 3732 W Bluefield Ave
- 3416 W Julie Dr Unit 4
- 4201 W Renee Dr
- 3730 W Michigan Ave
- 3910 W Michigan Ave
- 4102 W Bluefield Ave
- 3802 W Topeka Dr
- 3824 W Topeka Dr
- 3744 W Topeka Dr Unit D
- 3801 W Topeka Dr
- 3743 W Topeka Dr
- 3823 W Topeka Dr
- 3828 W Topeka Dr
- 3734 W Topeka Dr
- 3823 W Yorkshire Dr
- 3733 W Topeka Dr
- 3801 W Yorkshire Dr
- 3724 W Topeka Dr
- 3848 W Topeka Dr
- 3847 W Topeka Dr
- 3723 W Topeka Dr
- 3733 W Yorkshire Dr
- 3743 W Yorkshire Dr
- 3824 W Wescott Dr
- 3714 W Topeka Dr
- 3827 W Yorkshire Dr
