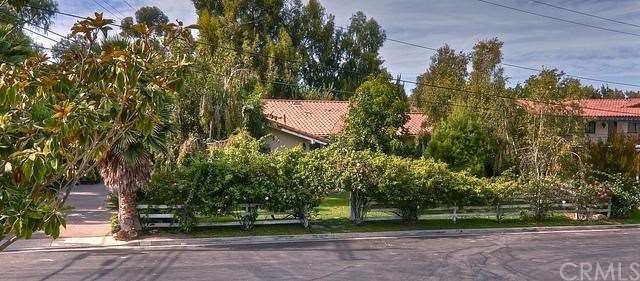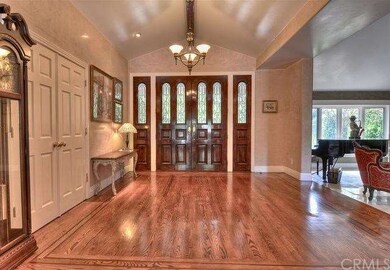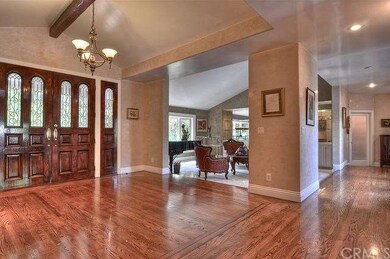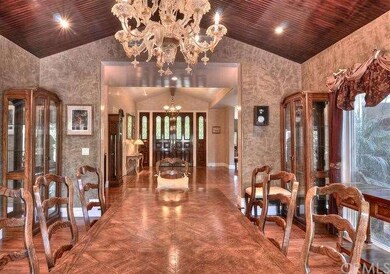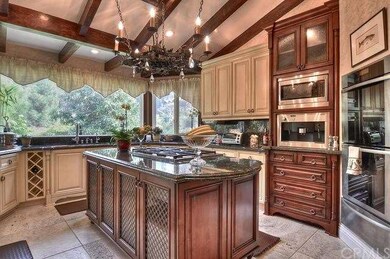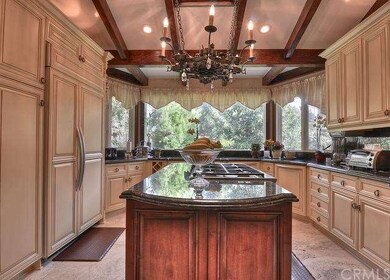
3803 Palos Verdes Dr N Rolling Hills Estates, CA 90274
Rolling Hills Estates NeighborhoodEstimated Value: $2,681,000 - $3,017,000
Highlights
- Primary Bedroom Suite
- Fireplace in Primary Bedroom
- Corner Lot
- Rancho Vista Elementary School Rated A+
- Park or Greenbelt View
- No HOA
About This Home
As of March 2013This 22 year old custom built home is zoned for 3 horses. Over 300,000 in upgrades. Venetian plaster walls throughout. Gourmet kitchen features Miele professional series stainless steel appliances. Custom Hartmark cabinetry with all of the extras. Walk-in pantry, custom lighting through out. Custom 30 inch marble flooring through out. Wood burning fireplace with custom marble face. 4 large bedroom with large Master suite. Central air conditioned, walk-in cedar lined closets. 3 car garage. Outside, a park like setting with over 30 fruit trees, large grass area. Horse facilities, with 4 stalls, chicken coop, goats and mini ponies. This home has it all. First time on the market simce built in 1990. The lot is totally flat 1/2 acre with this gorgeous one level home with a paver court yard for entertaining. Builtin out door Bar-B-Que. Too many extras to list. This is a must see property. Unique in every way.
Last Agent to Sell the Property
Keller Williams Realty License #00693638 Listed on: 10/04/2012

Home Details
Home Type
- Single Family
Est. Annual Taxes
- $20,316
Year Built
- Built in 1990
Lot Details
- 0.49 Acre Lot
- Cul-De-Sac
- Chain Link Fence
- Corner Lot
Parking
- 3 Car Attached Garage
Home Design
- Turnkey
- Frame Construction
- Tile Roof
- Stucco
Interior Spaces
- 3,477 Sq Ft Home
- 1-Story Property
- Crown Molding
- Recessed Lighting
- Track Lighting
- Formal Entry
- Family Room with Fireplace
- Family Room Off Kitchen
- Formal Dining Room
- Park or Greenbelt Views
- Washer and Gas Dryer Hookup
Kitchen
- Eat-In Kitchen
- Breakfast Bar
- Walk-In Pantry
- Double Self-Cleaning Convection Oven
- Gas Oven or Range
- Indoor Grill
- Cooktop with Range Hood
- Warming Drawer
- Microwave
- Freezer
- Ice Maker
- Water Line To Refrigerator
- Dishwasher
- Disposal
Flooring
- Carpet
- Stone
Bedrooms and Bathrooms
- 4 Bedrooms
- Fireplace in Primary Bedroom
- Primary Bedroom Suite
- Walk-In Closet
- Dressing Area
- Jack-and-Jill Bathroom
Outdoor Features
- Rain Gutters
Utilities
- Cooling System Powered By Gas
- High Efficiency Air Conditioning
- SEER Rated 13-15 Air Conditioning Units
- Zoned Heating and Cooling
- Vented Exhaust Fan
- Cable TV Available
Community Details
- No Home Owners Association
Listing and Financial Details
- Legal Lot and Block 027 / 013
- Tax Tract Number 7548
- Assessor Parcel Number 7548013027
Ownership History
Purchase Details
Purchase Details
Home Financials for this Owner
Home Financials are based on the most recent Mortgage that was taken out on this home.Purchase Details
Home Financials for this Owner
Home Financials are based on the most recent Mortgage that was taken out on this home.Similar Homes in the area
Home Values in the Area
Average Home Value in this Area
Purchase History
| Date | Buyer | Sale Price | Title Company |
|---|---|---|---|
| Lew Raymond | -- | None Available | |
| Lew Raymond | $1,440,000 | Lawyers Title Company | |
| Oliveri Lynore | $810,000 | Southcoast Title Company |
Mortgage History
| Date | Status | Borrower | Loan Amount |
|---|---|---|---|
| Open | Lew Raymond | $950,000 | |
| Closed | Lew Raymond | $250,000 | |
| Previous Owner | Lew Raymond | $840,000 | |
| Previous Owner | Oliveri Lynore | $709,000 | |
| Previous Owner | Oliveri Lynore | $670,000 | |
| Previous Owner | Oliveri Lynore | $150,000 | |
| Previous Owner | Oliveri Lynore | $100,000 | |
| Previous Owner | Oliveri Lynore | $340,000 | |
| Previous Owner | Oliveri Lynore | $300,000 | |
| Previous Owner | Oliveri Lyndre | $200,000 | |
| Previous Owner | Oliveri Lynore | $457,500 |
Property History
| Date | Event | Price | Change | Sq Ft Price |
|---|---|---|---|---|
| 03/28/2013 03/28/13 | Sold | $1,440,000 | -9.9% | $414 / Sq Ft |
| 02/01/2013 02/01/13 | Pending | -- | -- | -- |
| 12/11/2012 12/11/12 | Price Changed | $1,599,000 | -9.9% | $460 / Sq Ft |
| 10/04/2012 10/04/12 | For Sale | $1,775,000 | -- | $510 / Sq Ft |
Tax History Compared to Growth
Tax History
| Year | Tax Paid | Tax Assessment Tax Assessment Total Assessment is a certain percentage of the fair market value that is determined by local assessors to be the total taxable value of land and additions on the property. | Land | Improvement |
|---|---|---|---|---|
| 2024 | $20,316 | $1,738,475 | $1,240,477 | $497,998 |
| 2023 | $19,939 | $1,704,388 | $1,216,154 | $488,234 |
| 2022 | $18,938 | $1,670,969 | $1,192,308 | $478,661 |
| 2021 | $18,870 | $1,638,206 | $1,168,930 | $469,276 |
| 2019 | $18,051 | $1,589,618 | $1,134,260 | $455,358 |
| 2018 | $17,750 | $1,558,450 | $1,112,020 | $446,430 |
| 2016 | $16,841 | $1,497,936 | $1,068,840 | $429,096 |
| 2015 | $16,673 | $1,475,437 | $1,052,786 | $422,651 |
| 2014 | $16,441 | $1,446,536 | $1,032,164 | $414,372 |
Agents Affiliated with this Home
-
James Zappulla

Seller's Agent in 2013
James Zappulla
Keller Williams Realty
(310) 487-8866
1 in this area
37 Total Sales
-
Rocio Ortegon

Seller Co-Listing Agent in 2013
Rocio Ortegon
Keller Williams Palos Verdes
(310) 626-2888
74 Total Sales
Map
Source: California Regional Multiple Listing Service (CRMLS)
MLS Number: V12123913
APN: 7548-013-027
- 3805 Palos Verdes Dr N
- 3743 Palos Verdes Dr N
- 9 Middleridge Ln N
- 26922 Eastvale Rd
- 26954 Eastvale Rd
- 4 Singletree Ln
- 27131 Eastvale Rd
- 27024 Sunnyridge Rd
- 3602 W Estates Ln Unit 306
- 3605 W Hidden Ln Unit 314
- 3601 W Hidden Ln Unit 309
- 3601 W Hidden Ln Unit 121
- 27064 Sunnyridge Rd
- 1 Saddlehorn Ln
- 27079 Sunnyridge Rd
- 27089 Sunnyridge Rd
- 27361 Rainbow Ridge Rd
- 39 Ranchview Rd
- 27215 Sunnyridge Rd
- 2733 Grand Summit Rd
- 3803 Palos Verdes Dr N
- 3741 Palos Verdes Dr N
- 3739 Palos Verdes Dr N
- 2 Rawhide Ln
- 4 Rawhide Ln
- 3809 Palos Verdes Dr N
- 6 Rawhide Ln
- 3745 Palos Verdes Dr N
- 3719 Palos Verdes Dr N
- 22 Middleridge Ln N
- 3717 Palos Verdes Dr N
- 8 Rawhide Ln
- 3747 Palos Verdes Dr N
- 1 Rawhide Ln
- 3815 Palos Verdes Dr N
- 26716 Eastvale Rd
- 26722 Eastvale Rd
- 23 Middleridge Ln N
- 10 Rawhide Ln
- 26730 Eastvale Rd
