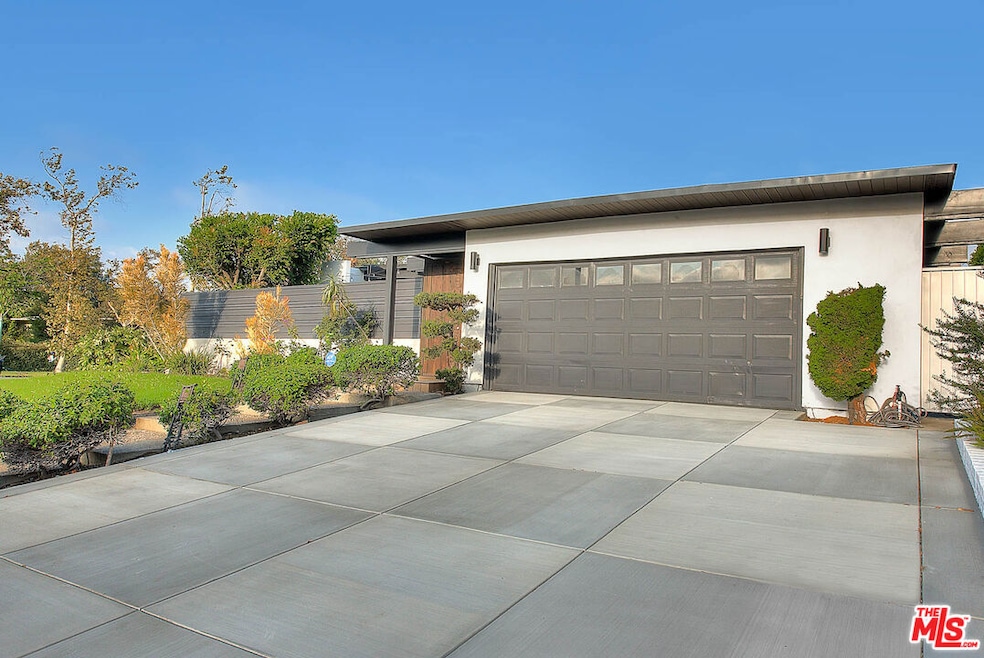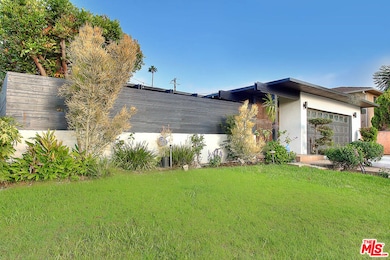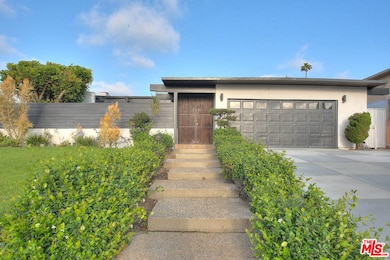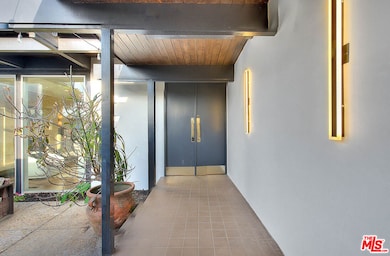3804 Duray Place Los Angeles, CA 90008
Baldwin Hills NeighborhoodEstimated payment $9,971/month
Highlights
- Popular Property
- Primary Bedroom Suite
- Canyon View
- Gourmet Kitchen
- Two Primary Bathrooms
- Contemporary Architecture
About This Home
REMODELED BALDWIN VISTA COURTYARD HOME - Experience the essence of luxurious indoor-outdoor living in this re imagined home, where soaring floor-to-ceiling glass walls open to serene courtyards, filling every room with fresh air and natural light. Discover how a courtyard floor plan can add richness to your life, and increase the efficiency and comfort of your new home. Rich hardwood floors flow seamlessly throughout, accentuating the home's open and spacious design. This home boasts two exceptional primary suites, each designed for ultimate comfort and privacy, complete with walk-in closets, spa-inspired baths featuring quartz finishes, relaxing soaking tubs, maple wood ceilings, and skylights that fill the space with natural light. Tranquil modern living at its finest, Stainless Steel designer appliances, Smart House lighting and Nest controlled comfort thermostat. Primary #2 is meticulously remodeled with his & hers vanity and huge walk in closets, rain showers and Talum gold hardware, MUST SEE! The spacious garden courtyards add for another 1200 SQFT of living & entertaining area. Close to everything - 7 minutes to Silicone Beach, Marina Del Rey and 10 minutes to beaches. New Intuit Dome, (NBA All Star 2026) Sofi stadium. Walking distance to family friendly restaurants and state parks. Culver City Adjacent.
Home Details
Home Type
- Single Family
Est. Annual Taxes
- $12,237
Year Built
- Built in 1967 | Remodeled
Lot Details
- 8,189 Sq Ft Lot
- Lot Dimensions are 73x118
- West Facing Home
- Wrought Iron Fence
- Wood Fence
- Corner Lot
- Corners Of The Lot Have Been Marked
- Sprinklers Throughout Yard
- Property is zoned LAR1
Home Design
- Contemporary Architecture
- Composition Roof
- Partial Copper Plumbing
- Synthetic Stucco Exterior
Interior Spaces
- 2,738 Sq Ft Home
- 1-Story Property
- Skylights
- Double Pane Windows
- Formal Entry
- Family Room
- Living Room with Fireplace
- Living Room with Attached Deck
- Breakfast Room
- Den
- Wood Flooring
- Canyon Views
- Laundry in Garage
Kitchen
- Gourmet Kitchen
- Walk-In Pantry
- Convection Oven
- Gas Oven
- Microwave
- Kitchen Island
- Granite Countertops
- Disposal
Bedrooms and Bathrooms
- 3 Bedrooms
- Retreat
- Primary Bedroom Suite
- Double Master Bedroom
- Walk-In Closet
- Dressing Area
- Two Primary Bathrooms
- 3 Full Bathrooms
- Soaking Tub
- Bathtub with Shower
Parking
- 2 Car Garage
- Guest Parking
Outdoor Features
- Open Patio
Utilities
- Air Conditioning
- Central Heating
- Property is located within a water district
- Tankless Water Heater
- Sewer in Street
- Cable TV Available
Community Details
- No Home Owners Association
Listing and Financial Details
- Assessor Parcel Number 5029-007-019
Map
Home Values in the Area
Average Home Value in this Area
Tax History
| Year | Tax Paid | Tax Assessment Tax Assessment Total Assessment is a certain percentage of the fair market value that is determined by local assessors to be the total taxable value of land and additions on the property. | Land | Improvement |
|---|---|---|---|---|
| 2025 | $12,237 | $1,004,419 | $791,242 | $213,177 |
| 2024 | $12,237 | $984,726 | $775,728 | $208,998 |
| 2023 | $12,006 | $965,418 | $760,518 | $204,900 |
| 2022 | $11,457 | $946,489 | $745,606 | $200,883 |
| 2021 | $11,311 | $927,932 | $730,987 | $196,945 |
| 2019 | $10,977 | $900,410 | $709,306 | $191,104 |
| 2018 | $10,862 | $882,756 | $695,399 | $187,357 |
| 2016 | $9,532 | $777,000 | $468,100 | $308,900 |
| 2015 | $8,316 | $674,900 | $406,600 | $268,300 |
| 2014 | $7,184 | $566,000 | $341,000 | $225,000 |
Property History
| Date | Event | Price | List to Sale | Price per Sq Ft |
|---|---|---|---|---|
| 10/13/2025 10/13/25 | For Sale | $1,700,000 | 0.0% | $621 / Sq Ft |
| 10/01/2025 10/01/25 | Pending | -- | -- | -- |
| 09/15/2025 09/15/25 | For Sale | $1,700,000 | -- | $621 / Sq Ft |
Purchase History
| Date | Type | Sale Price | Title Company |
|---|---|---|---|
| Grant Deed | -- | New Title Company Name | |
| Interfamily Deed Transfer | -- | Ticor Title Company Of Calif | |
| Grant Deed | $735,000 | Landsafe Title Co | |
| Grant Deed | $415,000 | Fidelity Title | |
| Interfamily Deed Transfer | -- | Investors Title Company | |
| Grant Deed | $310,000 | Commonwealth Land Title Co | |
| Administrators Deed | $210,000 | Commonwealth Land Title Ins |
Mortgage History
| Date | Status | Loan Amount | Loan Type |
|---|---|---|---|
| Open | $675,000 | New Conventional | |
| Previous Owner | $615,000 | New Conventional | |
| Previous Owner | $588,000 | Negative Amortization | |
| Previous Owner | $332,000 | No Value Available | |
| Previous Owner | $300,000 | No Value Available | |
| Previous Owner | $294,500 | No Value Available | |
| Previous Owner | $189,000 | No Value Available | |
| Closed | $83,000 | No Value Available |
Source: The MLS
MLS Number: 25592287
APN: 5029-007-019
- 3810 S Dunsmuir Ave
- 3822 S Cloverdale Ave
- 5196 Orange Place
- 5198 1/2 Village Green Unit 128
- 5381 1/2 Village Green
- 3868 S Redondo Blvd
- 5192 Orange Place
- 5280 Sanchez Dr
- 5273 Village Green Unit 7
- 5172 1/2 Village Green
- 5255 Veronica St
- 5110 Orange Place
- 3554 S Sycamore Ave
- 5617 Glenford St
- 3849 Stevely Ave
- 3428 S Cloverdale Ave
- 2941 Redondo Blvd
- 2939 Redondo Blvd
- 2935 Redondo Blvd
- 2922 S Redondo Blvd
- 3826 S Burnside Ave
- 5414 Village Green Unit 5414 Village Green
- 5196 Orange Place
- 5205 Village Green
- 5205 Village Green Unit Lower
- 3600 Carmona Ave
- 5664 Coliseum St
- 3956 Stevely Ave Unit 2
- 3930-3954 Ursula Ave
- 4928 W Martin Luther King jr Blvd
- 5707 Clemson St Unit 5707
- 4545 Don Arturo Place
- 3900 Nicolet Ave
- 5518 Spokane St
- 2937 S Orange Dr Unit 3
- 5835 Bowcroft St Unit 2
- 5841 Bowcroft St
- 2817 Redondo Blvd
- 2815 1/2 Redondo Blvd
- 2808 S Redondo Blvd







