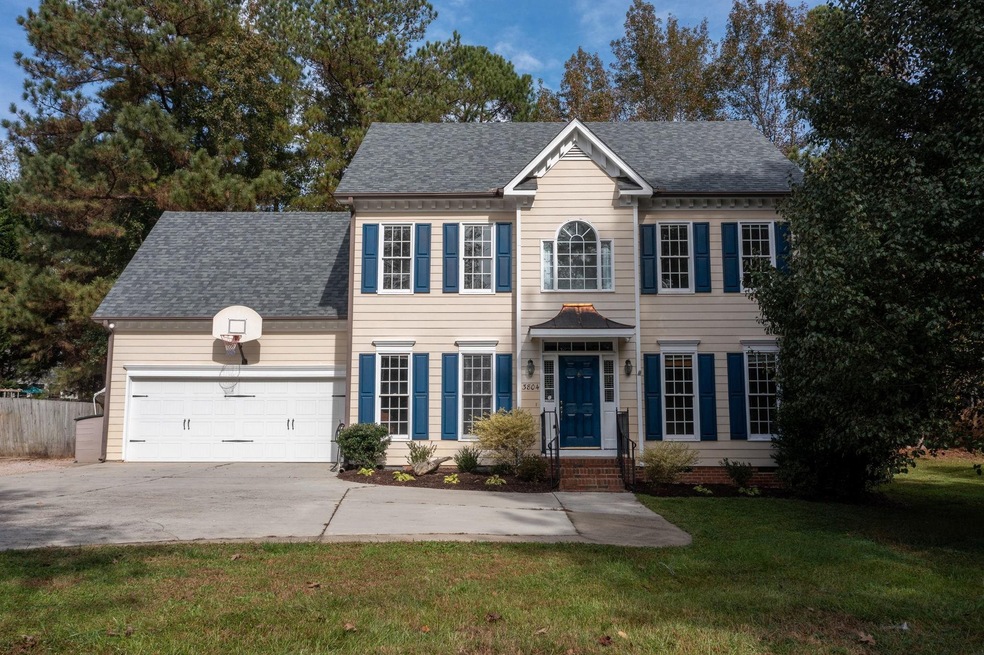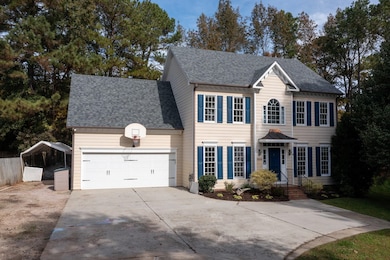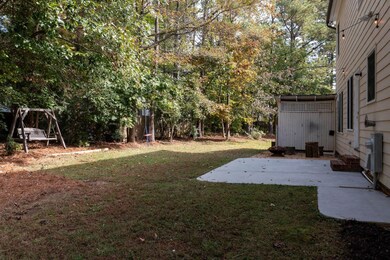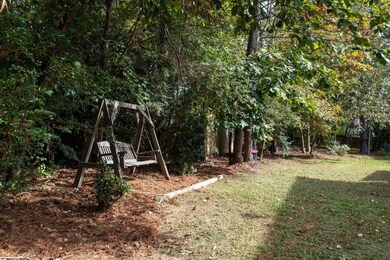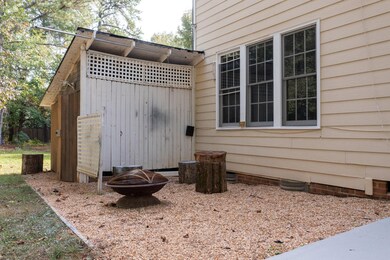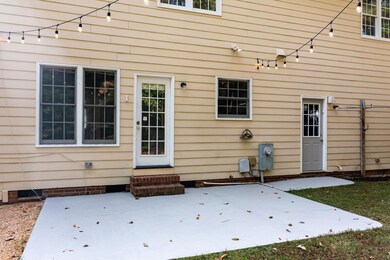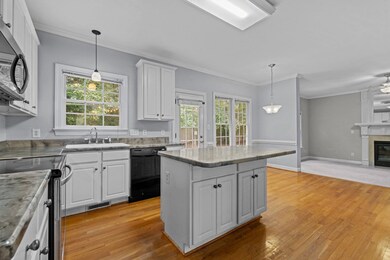
3804 Kaytree Ln Raleigh, NC 27613
Estimated Value: $555,000 - $657,000
Highlights
- Traditional Architecture
- L-Shaped Dining Room
- Cul-De-Sac
- Wood Flooring
- No HOA
- Eat-In Kitchen
About This Home
As of January 2022Beautiful 4 BR , 2 1/2 BA home. 2 story home with walk up attic that could be finished to another room. Large bright kitchen with center island and lovely hardwoods throughout. New paint and carpet installed through out the home. Open floor plan with a sweet little spot in the backyard for entertaining. Gas Log fireplace in the family room for a cozy night. NO HOAs. Short drive to RDU, Brier Creek and close to 540.
Last Agent to Sell the Property
Grand Slam Realty License #312214 Listed on: 11/06/2021
Last Buyer's Agent
Ray Williamson
ERA Live Moore License #242013
Home Details
Home Type
- Single Family
Est. Annual Taxes
- $3,311
Year Built
- Built in 1998
Lot Details
- 0.26 Acre Lot
- Lot Dimensions are 36 x 97 x 184 x 201
- Cul-De-Sac
Parking
- 2 Car Garage
- Private Driveway
Home Design
- Traditional Architecture
Interior Spaces
- 2,338 Sq Ft Home
- 2-Story Property
- Gas Log Fireplace
- Family Room with Fireplace
- L-Shaped Dining Room
- Crawl Space
- Eat-In Kitchen
- Laundry on upper level
Flooring
- Wood
- Carpet
Bedrooms and Bathrooms
- 4 Bedrooms
Schools
- Lead Mine Elementary School
- Carroll Middle School
- Sanderson High School
Utilities
- Cooling Available
- Forced Air Heating System
- Heating System Uses Propane
- Heat Pump System
- Electric Water Heater
Community Details
- No Home Owners Association
- Kate Land Subdivision
Ownership History
Purchase Details
Home Financials for this Owner
Home Financials are based on the most recent Mortgage that was taken out on this home.Purchase Details
Similar Homes in Raleigh, NC
Home Values in the Area
Average Home Value in this Area
Purchase History
| Date | Buyer | Sale Price | Title Company |
|---|---|---|---|
| Minter Kristen | $900 | None Listed On Document | |
| Merritt Mitchell E | $35,000 | -- |
Mortgage History
| Date | Status | Borrower | Loan Amount |
|---|---|---|---|
| Closed | Minter Kristen | $380,000 | |
| Closed | Minter Kristen | $380,000 | |
| Previous Owner | Merritt Mitchell E | $227,500 | |
| Previous Owner | Merritt Mitchell E | $25,000 | |
| Previous Owner | Merritt Mitchell E | $224,000 | |
| Previous Owner | Merritt Mitchell E | $214,800 | |
| Previous Owner | Merritt Mitchell E | $50,000 | |
| Previous Owner | Merritt Mitchell E | $176,000 | |
| Previous Owner | Merritt Mitchell E | $21,000 | |
| Previous Owner | Merritt Mitchell E | $167,000 | |
| Previous Owner | Merritt Mitchell E | $34,000 |
Property History
| Date | Event | Price | Change | Sq Ft Price |
|---|---|---|---|---|
| 12/15/2023 12/15/23 | Off Market | $450,000 | -- | -- |
| 01/28/2022 01/28/22 | Sold | $450,000 | -4.2% | $192 / Sq Ft |
| 12/06/2021 12/06/21 | Pending | -- | -- | -- |
| 11/19/2021 11/19/21 | Price Changed | $469,900 | -4.1% | $201 / Sq Ft |
| 11/12/2021 11/12/21 | Price Changed | $489,900 | -3.9% | $210 / Sq Ft |
| 11/06/2021 11/06/21 | For Sale | $509,900 | -- | $218 / Sq Ft |
Tax History Compared to Growth
Tax History
| Year | Tax Paid | Tax Assessment Tax Assessment Total Assessment is a certain percentage of the fair market value that is determined by local assessors to be the total taxable value of land and additions on the property. | Land | Improvement |
|---|---|---|---|---|
| 2024 | $4,954 | $568,066 | $170,000 | $398,066 |
| 2023 | $3,708 | $338,387 | $80,000 | $258,387 |
| 2022 | $3,446 | $338,387 | $80,000 | $258,387 |
| 2021 | $3,313 | $338,387 | $80,000 | $258,387 |
| 2020 | $1,790 | $338,387 | $80,000 | $258,387 |
| 2019 | $3,579 | $307,081 | $105,000 | $202,081 |
| 2018 | $3,375 | $307,081 | $105,000 | $202,081 |
| 2017 | $3,215 | $307,081 | $105,000 | $202,081 |
| 2016 | $3,149 | $307,081 | $105,000 | $202,081 |
| 2015 | $3,107 | $298,130 | $94,000 | $204,130 |
| 2014 | $2,947 | $298,130 | $94,000 | $204,130 |
Agents Affiliated with this Home
-
Julie McFalls

Seller's Agent in 2022
Julie McFalls
Grand Slam Realty
(919) 695-1038
149 Total Sales
-

Buyer's Agent in 2022
Ray Williamson
ERA Live Moore
(919) 280-4444
56 Total Sales
Map
Source: Doorify MLS
MLS Number: 2417742
APN: 0788.20-81-6748-000
- 8517 Evans Mill Place
- 8326 Ray Rd
- 8418 Wheatstone Ln
- 8620 Brookdale Dr
- 8608 Valley Brook Dr
- 8701 Oneal Rd
- 2993 Club Dr
- 8201 Ivymount Way
- 3402 Brady Hollow Way
- 7804 Tylerton Dr
- 3101 Rutledge Ct
- 8509 Oneal Rd
- 8840 Woodyhill Rd
- 12801 Strickland Rd
- 3008 Eden Harbor Ct
- 2601 Brookstone Ridge Loop
- 3004 Eden Harbor Ct
- 9413 Rawson Ave
- 7700 Stonehenge Farm Ln
- 9417 Rawson Ave
- 3804 Kaytree Ln
- 3800 Kaytree Ln
- 3808 Kaytree Ln
- 8513 Evans Mill Place
- 8505 Evans Mill Place
- 8501 Evans Mill Place
- 8420 Ray Rd
- 8413 Evans Mill Place
- 8409 Evans Mill Place
- 8405 Evans Mill Place
- 3812 Evander Way
- 8401 Evans Mill Place
- 3816 Evander Way
- 3808 Evander Way
- 8512 Evans Mill Place
- 8504 Evans Mill Place
- 4128 Evans Mill Place
- 3804 Evander Way
- 8501 Ray Rd
- 8500 Evans Mill Place
