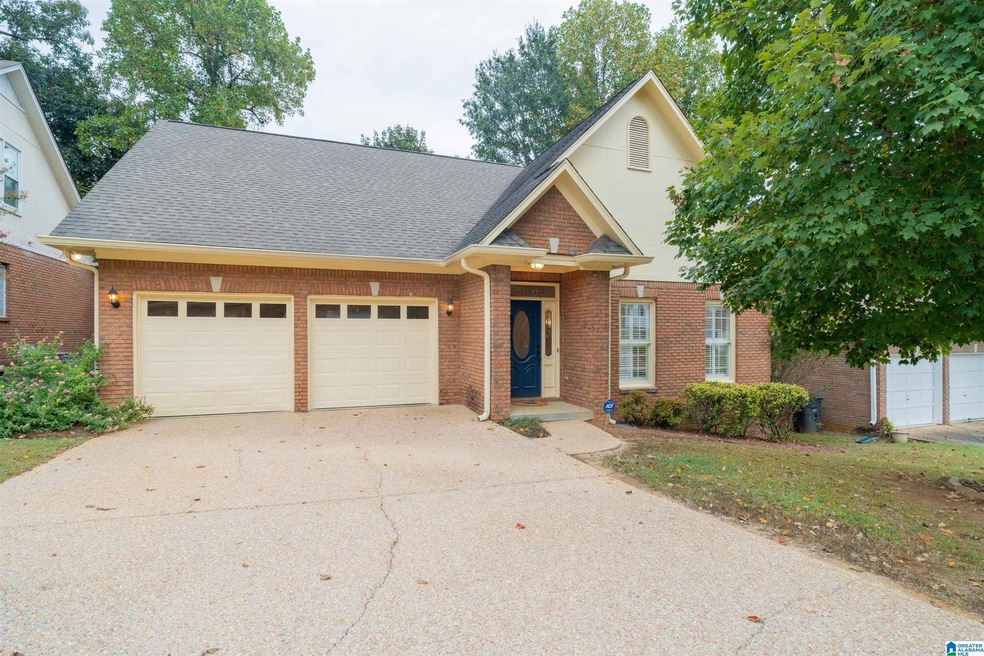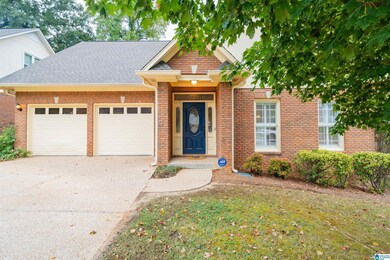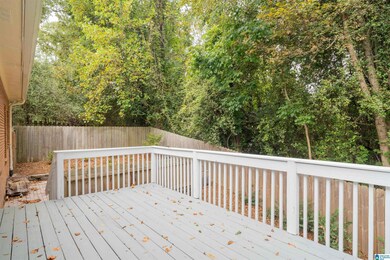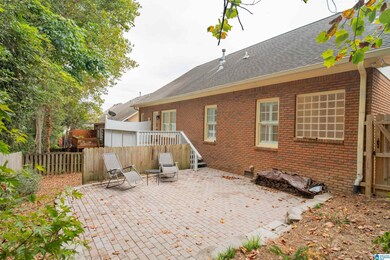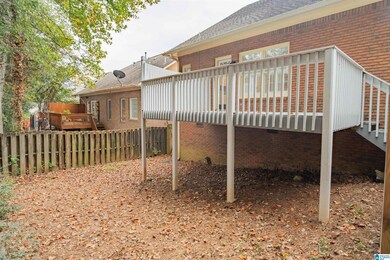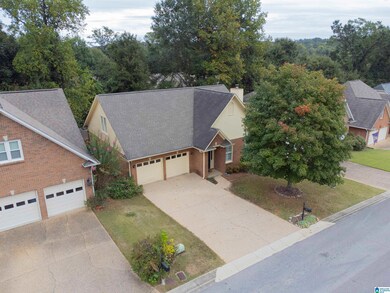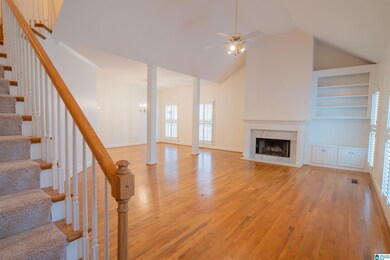
3804 Ripple Leaf Cir Hoover, AL 35216
Estimated Value: $348,000 - $436,000
Highlights
- Deck
- Wood Flooring
- Hydromassage or Jetted Bathtub
- Rocky Ridge Elementary School Rated A
- Main Floor Primary Bedroom
- Attic
About This Home
As of October 2023Homes in River Forest do not go on the market often! A hidden gem in the heart of Hoover. Don't miss this one!! 3 bedrooms, 2.5 baths. Master suite on the main level! Brand new carpet upstairs. 2 car garage. Great closets and storage throughout! You will love the private deck and patio space out back. Showings start October 15th... go ahead and schedule your showing today!
Home Details
Home Type
- Single Family
Est. Annual Taxes
- $2,307
Year Built
- Built in 1996
Lot Details
- 5,227 Sq Ft Lot
- Fenced Yard
HOA Fees
- $33 Monthly HOA Fees
Parking
- 2 Car Garage
- Front Facing Garage
- Driveway
Home Design
- Four Sided Brick Exterior Elevation
Interior Spaces
- 2-Story Property
- Smooth Ceilings
- Recessed Lighting
- Marble Fireplace
- Gas Fireplace
- Window Treatments
- Great Room
- Living Room with Fireplace
- Dining Room
- Crawl Space
- Attic
Kitchen
- Stove
- Dishwasher
- Solid Surface Countertops
Flooring
- Wood
- Carpet
- Tile
Bedrooms and Bathrooms
- 3 Bedrooms
- Primary Bedroom on Main
- Walk-In Closet
- Hydromassage or Jetted Bathtub
- Bathtub and Shower Combination in Primary Bathroom
- Separate Shower
Laundry
- Laundry Room
- Laundry on main level
- Washer and Electric Dryer Hookup
Outdoor Features
- Deck
Schools
- Rocky Ridge Elementary School
- Berry Middle School
- Spain Park High School
Utilities
- Central Air
- Heating System Uses Gas
- Underground Utilities
- Gas Water Heater
Community Details
- Association fees include common grounds mntc
- River Forest Association
Listing and Financial Details
- Visit Down Payment Resource Website
- Assessor Parcel Number 40-00-08-3-004-007.022
Ownership History
Purchase Details
Home Financials for this Owner
Home Financials are based on the most recent Mortgage that was taken out on this home.Purchase Details
Home Financials for this Owner
Home Financials are based on the most recent Mortgage that was taken out on this home.Purchase Details
Home Financials for this Owner
Home Financials are based on the most recent Mortgage that was taken out on this home.Similar Homes in the area
Home Values in the Area
Average Home Value in this Area
Purchase History
| Date | Buyer | Sale Price | Title Company |
|---|---|---|---|
| Eagle Wing Properties Llc | $362,500 | None Listed On Document | |
| Johnston Andrew G | $306,000 | -- | |
| Summerford Judith | $258,000 | -- |
Mortgage History
| Date | Status | Borrower | Loan Amount |
|---|---|---|---|
| Previous Owner | Johnston Andrew G | $244,800 | |
| Previous Owner | Summerford Judith | $170,000 | |
| Previous Owner | Summerford Judith | $166,700 |
Property History
| Date | Event | Price | Change | Sq Ft Price |
|---|---|---|---|---|
| 10/31/2023 10/31/23 | Sold | $362,500 | +0.7% | $185 / Sq Ft |
| 10/15/2023 10/15/23 | For Sale | $359,900 | +17.6% | $184 / Sq Ft |
| 03/25/2021 03/25/21 | Sold | $306,000 | +5.6% | $156 / Sq Ft |
| 02/25/2021 02/25/21 | Pending | -- | -- | -- |
| 02/23/2021 02/23/21 | For Sale | $289,900 | +12.4% | $148 / Sq Ft |
| 02/28/2019 02/28/19 | Sold | $258,000 | -0.8% | $132 / Sq Ft |
| 01/28/2019 01/28/19 | For Sale | $260,000 | -- | $133 / Sq Ft |
Tax History Compared to Growth
Tax History
| Year | Tax Paid | Tax Assessment Tax Assessment Total Assessment is a certain percentage of the fair market value that is determined by local assessors to be the total taxable value of land and additions on the property. | Land | Improvement |
|---|---|---|---|---|
| 2024 | $2,424 | $35,840 | -- | -- |
| 2022 | $2,308 | $32,510 | $7,900 | $24,610 |
| 2021 | $2,045 | $28,890 | $7,900 | $20,990 |
| 2020 | $1,916 | $27,110 | $7,900 | $19,210 |
| 2019 | $1,682 | $25,860 | $0 | $0 |
| 2018 | $1,766 | $27,120 | $0 | $0 |
| 2017 | $1,624 | $24,980 | $0 | $0 |
| 2016 | $1,624 | $24,980 | $0 | $0 |
| 2015 | $1,624 | $24,980 | $0 | $0 |
| 2014 | $1,446 | $23,240 | $0 | $0 |
| 2013 | $1,446 | $23,240 | $0 | $0 |
Agents Affiliated with this Home
-
Mallory Chambers
M
Seller's Agent in 2023
Mallory Chambers
RealtySouth
(205) 441-0472
2 in this area
47 Total Sales
-
Andy Thrower

Buyer's Agent in 2023
Andy Thrower
ARC Realty Cahaba Heights
(205) 401-8232
5 in this area
23 Total Sales
-
Pam Cezayirli

Seller's Agent in 2021
Pam Cezayirli
LAH Sotheby's International Re
(205) 746-7262
1 in this area
14 Total Sales
-
Barbara Lummis

Buyer's Agent in 2021
Barbara Lummis
ARC Realty - Homewood
(205) 492-1793
12 in this area
103 Total Sales
-
Lori Reich

Buyer Co-Listing Agent in 2021
Lori Reich
ARC Realty Mountain Brook
(205) 936-7002
6 in this area
100 Total Sales
-
John Franklin

Seller's Agent in 2019
John Franklin
RealtySouth
(205) 907-5951
6 in this area
100 Total Sales
Map
Source: Greater Alabama MLS
MLS Number: 21367029
APN: 40-00-08-3-004-007.022
- 3915 River Pointe Ln Unit 2
- 3821 Kinross Place
- 3840 Ripple Leaf Cir
- 2431 Dove Place Unit 12
- 302 Old Rocky Ridge Ln
- 2509 Christie Cir
- 2419 Dove Place Unit 74
- 2413 Dove Place
- 3821 Windhover Cir Unit 6
- 3830 Windhover Dr Unit 1
- 3724 Chestnut Ridge Ln Unit 2-B
- 2310 Old Rocky Ridge Rd Unit 7-C
- 4734 Chablis Way
- 3012 Raven Cir
- 3036 Thrasher Ln
- 1047 Ivy Hills Cir
- 3528 Savannah Park Ln
- 3466 Heather Ln
- 3529 William And Mary Rd
- 3685 Charleston Ln
- 3804 Ripple Leaf Cir
- 3800 Ripple Leaf Cir
- 3808 Ripple Leaf Cir
- 3915 River Pointe Ln Unit A2
- 3812 Ripple Leaf Cir
- 3919 River Pointe Ln Unit A3
- 3919 River Pointe Ln Unit 3
- 3919 River Pointe Ln Unit 3919
- 3895 River Pointe Ln
- 3923 River Pointe Ln Unit A4
- 3923 River Pointe Ln Unit 4
- 3805 Ripple Leaf Cir
- 3911 River Pointe Ln Unit A1
- 3911 River Pointe Ln Unit 3911
- 3911 River Pointe Ln Unit 1
- 3801 Ripple Leaf Cir
- 3927 River Pointe Ln Unit A5
- 3927 River Pointe Ln Unit 5
- 3717 Richelieu Dr
- 3809 Ripple Leaf Cir
