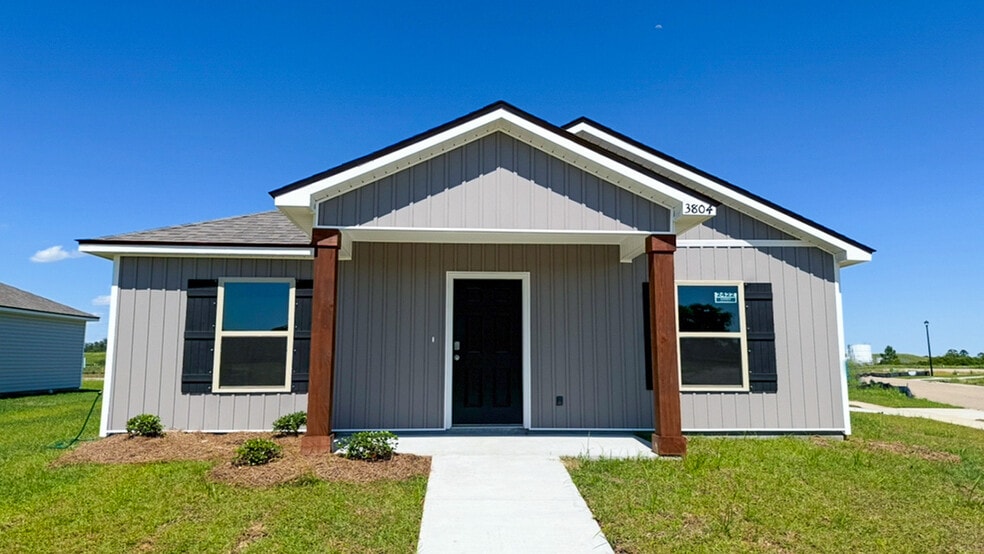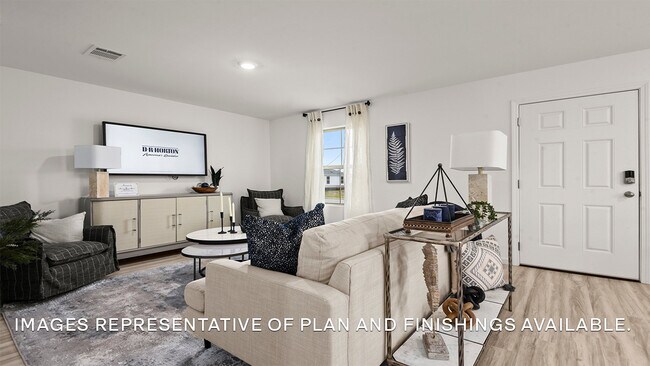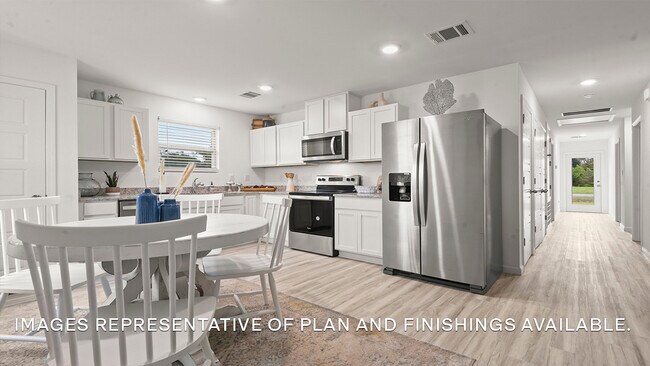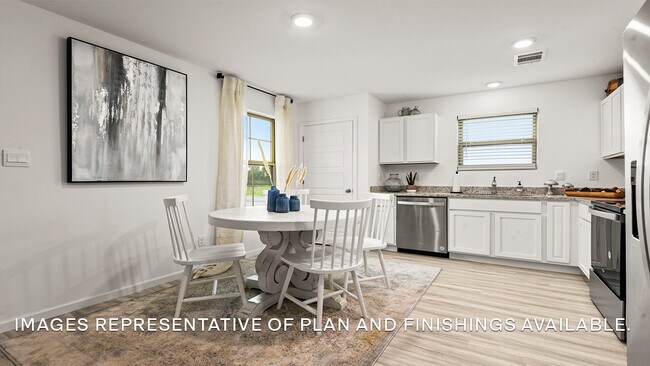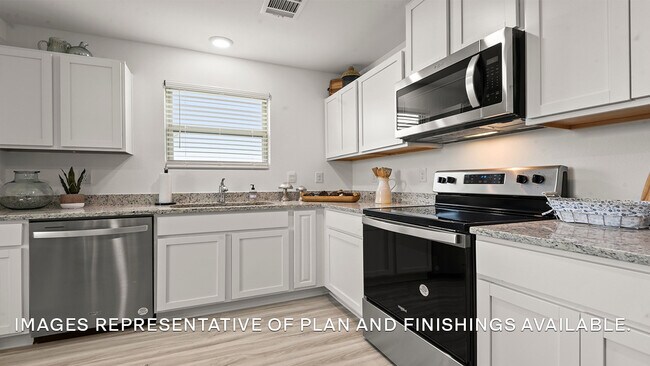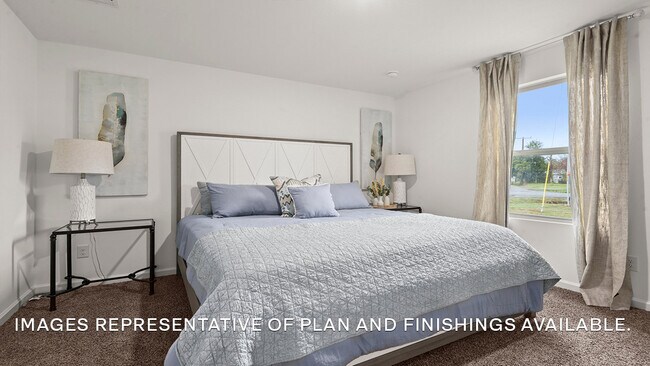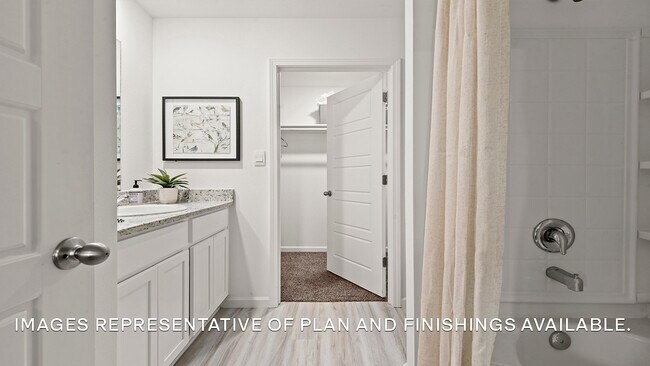
Highlights
- Waterfront Community
- Community Cabanas
- Fitness Center
- Community Boat Facilities
- Outdoor Kitchen
- New Construction
About This Home
Live your life at 3804 Seagull Circle, a new home in Lakeshore Villages. This is the Callaway, a charming 3-bedroom, 2-bathroom home with 1,188 square feet of thoughtfully designed living space, including a welcoming porch area. This cozy residence maximizes functionality and comfort, featuring an open-concept layout that seamlessly blends the eat-in kitchen and living area, perfect for modern living. The master bedroom boasts an en-suite bathroom, offering privacy and convenience. Two additional bedrooms provide flexibility for a home office or guest room. With no formal dining room, the living space is extended, allowing for versatile arrangements and a warm, inviting atmosphere. Step outside onto the inviting patio, perfect for outdoor dining, relaxation, and entertainment. Discover the perfect balance of indoor and outdoor living in this delightful home. This home balances character and functionality with its wide front porch, cozy cottage elements, and open layout. Schedule a tour to experience the Callaway today!
Home Details
Home Type
- Single Family
Home Design
- New Construction
Interior Spaces
- 1-Story Property
Bedrooms and Bathrooms
- 3 Bedrooms
- 2 Full Bathrooms
Community Details
Overview
- Active Adult
- Property has a Home Owners Association
- Resort Property
- Lawn Maintenance Included
- Community Lake
- Water Views Throughout Community
- Views Throughout Community
- Pond in Community
Amenities
- Outdoor Kitchen
- Outdoor Cooking Area
- Community Gazebo
- Community Barbecue Grill
- Picnic Area
- Clubhouse
- Community Kitchen
- Meeting Room
Recreation
- Community Boat Facilities
- Waterfront Community
- Soccer Field
- Community Basketball Court
- Community Playground
- Fitness Center
- Community Cabanas
- Community Pool
- Splash Pad
- Fishing
- Fishing Allowed
- Park
- Tot Lot
- Recreational Area
- Hiking Trails
- Trails
Map
Other Move In Ready Homes in Lakeshore Villages
About the Builder
- 0 Hwy 433 Hwy Unit 2539657
- 54475 Louisiana 433
- Lakeshore Villages
- Lots 51, 52, 53 Old Spanish Trail
- 54091 E Howze Beach Rd
- 0 Albert St
- 0 E Howze Beach Rd Unit 2497661
- 0 E Howze Beach Rd Unit 2515793
- 38140 Cleveland St
- 680 Oak Harbor Blvd
- 0 W Howze Beach Rd
- 408 Hogan Ct
- 0 Lakeshore Blvd Unit 2522052
- 2060 Lakeshore Blvd
- 2024 Lakeshore Blvd
- Bonterra
- Taylor Pointe
- The Oaks at Taylor Farm
- Oaklawn Trace
- Tribute at Tamanend
Ask me questions while you tour the home.
