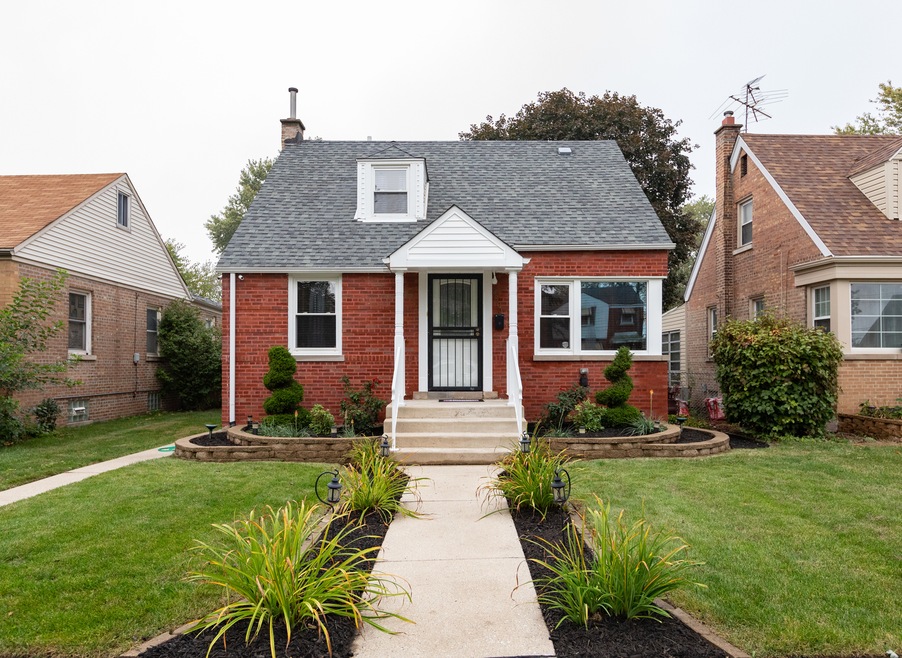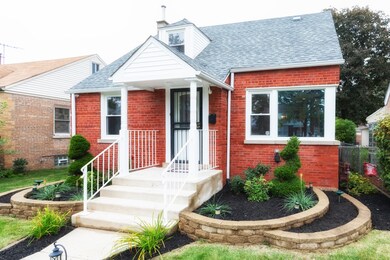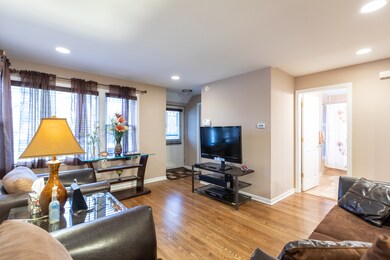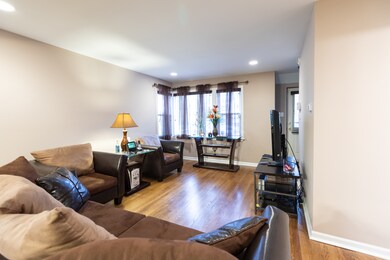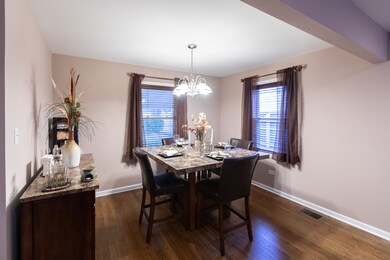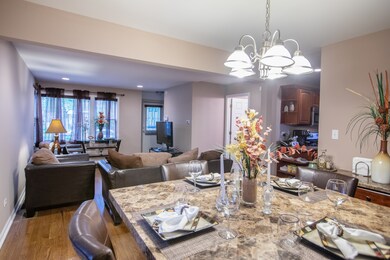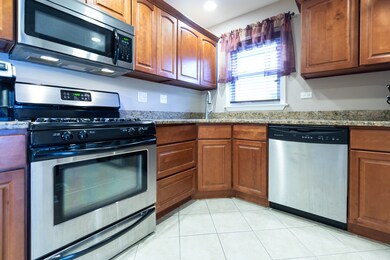
3804 W 86th Place Chicago, IL 60652
Ashburn NeighborhoodEstimated Value: $271,000 - $294,000
Highlights
- Cape Cod Architecture
- Wood Flooring
- Detached Garage
- Deck
- Fenced Yard
- 4-minute walk to Lee Park
About This Home
As of February 2019PRIDE OF OWNERSHIP SHOWS TRUE WITH THIS IMMACULATELY WELL KEPT 4 BR CAPE COD. NEWER ROOF, TUCKPOINTING, GUTTERS, WINDOWS, FRONT STAIRS, HVAC AND ON AND ON. NEWER CHERRY CABINETS WITH GRANITE COUNTERTOPS AND SS APPL. SHINING HARDWOOD FLOORS THROUGHOUT THE HOUSE. TOTALLY REFINISHED BASEMENT WITH 4TH BR, UTIL AND FAM RM. TWO SPACIOUS BATHS WITH GRANITE COUNTERS ON THE VANITIES. LARGE YARD WITH LARGE DECK FOR ENTERTAINING. GREAT NEIGHBORHOOD, MASSIVE CURB APPEAL. HOME OF SUCCESSFUL REAL ESTATE DEVELOPERS AND IT SHOWS! SEE FOR YOURSELF, THIS HOME WILL BE THE PERFECT FIT FOR YOU!
Home Details
Home Type
- Single Family
Est. Annual Taxes
- $3,229
Year Built | Renovated
- 1944 | 2009
Lot Details
- 4,792
Parking
- Detached Garage
- Garage Is Owned
Home Design
- Cape Cod Architecture
- Brick Exterior Construction
- Slab Foundation
- Asphalt Shingled Roof
Kitchen
- Oven or Range
- Microwave
- Dishwasher
Utilities
- Forced Air Heating and Cooling System
- Heating System Uses Gas
- Lake Michigan Water
Additional Features
- Wood Flooring
- Bathroom on Main Level
- Basement Fills Entire Space Under The House
- Deck
- Fenced Yard
Listing and Financial Details
- Homeowner Tax Exemptions
- $6,000 Seller Concession
Ownership History
Purchase Details
Home Financials for this Owner
Home Financials are based on the most recent Mortgage that was taken out on this home.Purchase Details
Home Financials for this Owner
Home Financials are based on the most recent Mortgage that was taken out on this home.Purchase Details
Purchase Details
Purchase Details
Home Financials for this Owner
Home Financials are based on the most recent Mortgage that was taken out on this home.Purchase Details
Purchase Details
Home Financials for this Owner
Home Financials are based on the most recent Mortgage that was taken out on this home.Similar Homes in Chicago, IL
Home Values in the Area
Average Home Value in this Area
Purchase History
| Date | Buyer | Sale Price | Title Company |
|---|---|---|---|
| Montoya Virginia | $218,000 | Chicago Title | |
| Woods Byron M | $177,000 | Cti | |
| Benjamin Neil | $68,000 | Premier Title Company | |
| Wells Fargo Bank Na | -- | Premier Title Company | |
| Option One Mortgage Corp | -- | None Available | |
| Strickland Randell E | -- | Stewart Title Of Illinois | |
| Hud | -- | -- | |
| Mills Robyn L | $110,000 | -- |
Mortgage History
| Date | Status | Borrower | Loan Amount |
|---|---|---|---|
| Open | Montoya Virginia | $211,460 | |
| Previous Owner | Woods Byron M | $173,794 | |
| Previous Owner | Strickland Randell E | $197,000 | |
| Previous Owner | Strickland Randell E | $20,000 | |
| Previous Owner | Strickland Randell E | $130,000 | |
| Previous Owner | Mills Robyn L | $109,816 | |
| Closed | Mills Robyn L | $4,392 |
Property History
| Date | Event | Price | Change | Sq Ft Price |
|---|---|---|---|---|
| 02/04/2019 02/04/19 | Sold | $218,000 | -0.5% | $186 / Sq Ft |
| 12/20/2018 12/20/18 | Pending | -- | -- | -- |
| 12/11/2018 12/11/18 | Price Changed | $219,000 | -4.4% | $187 / Sq Ft |
| 12/03/2018 12/03/18 | Price Changed | $229,000 | -2.5% | $195 / Sq Ft |
| 10/10/2018 10/10/18 | For Sale | $234,900 | -- | $200 / Sq Ft |
Tax History Compared to Growth
Tax History
| Year | Tax Paid | Tax Assessment Tax Assessment Total Assessment is a certain percentage of the fair market value that is determined by local assessors to be the total taxable value of land and additions on the property. | Land | Improvement |
|---|---|---|---|---|
| 2024 | $3,229 | $21,000 | $3,024 | $17,976 |
| 2023 | $3,229 | $19,000 | $4,032 | $14,968 |
| 2022 | $3,229 | $19,000 | $4,032 | $14,968 |
| 2021 | $3,176 | $19,000 | $4,032 | $14,968 |
| 2020 | $3,006 | $16,478 | $4,032 | $12,446 |
| 2019 | $3,015 | $18,309 | $4,032 | $14,277 |
| 2018 | $2,964 | $18,309 | $4,032 | $14,277 |
| 2017 | $2,769 | $16,121 | $3,528 | $12,593 |
| 2016 | $2,753 | $16,121 | $3,528 | $12,593 |
| 2015 | $2,497 | $16,121 | $3,528 | $12,593 |
| 2014 | $2,348 | $15,096 | $3,276 | $11,820 |
| 2013 | $2,291 | $15,096 | $3,276 | $11,820 |
Agents Affiliated with this Home
-
Christopher Miller

Seller's Agent in 2019
Christopher Miller
City Habitat Realty LLC
(312) 316-5292
47 Total Sales
-
Miriam Holland

Buyer's Agent in 2019
Miriam Holland
Payes Real Estate Group
(815) 541-7097
46 Total Sales
Map
Source: Midwest Real Estate Data (MRED)
MLS Number: MRD10108692
APN: 19-35-332-059-0000
- 3756 W 85th Place
- 3630 W 86th Place
- 3939 W 85th St
- 3942 W 85th St
- 3849 W 84th St
- 8547 S Drake Ave
- 8814 S Pulaski Rd
- 3545 W 84th Place
- 3725 W 83rd St
- 3810 W 83rd St
- 8427 S Kedvale Ave
- 8907 S Komensky Ave
- 4021 W 82nd Place
- 3446 W 84th St
- 9002 S Pulaski Rd
- 8515 S Kildare Ave
- 8758 S Corcoran Rd Unit 2
- 3843 W 81st Place
- 4104 W 90th St
- 8743 S Beck Place
- 3804 W 86th Place
- 3808 W 86th Place
- 3800 W 86th Place
- 3812 W 86th Place
- 3816 W 86th Place
- 3805 W 86th St
- 3809 W 86th St
- 3756 W 86th Place
- 3801 W 86th St
- 3820 W 86th Place
- 3813 W 86th St
- 3817 W 86th St
- 3752 W 86th Place
- 3805 W 86th Place
- 3809 W 86th Place
- 3801 W 86th Place
- 3824 W 86th Place
- 3757 W 86th St
- 3813 W 86th Place
- 3821 W 86th St
